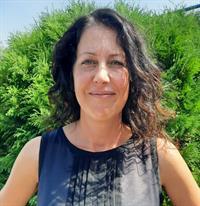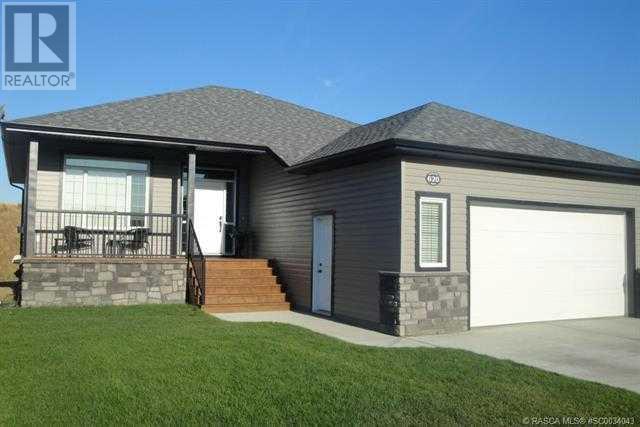620 Bankview Drive Drumheller, Alberta T0J 0Y6
$525,000
Welcome Home. You will be proud to gather your friends and family here. Soaring 9 foot ceilings throughout this spacious raised bungalow. With loads of natural light the Sorrento features 2+3 spacious bedrooms, Master retreat with walk in closet and spa like ensuite with 6 foot jetted tub, 5 foot shower, and double Vanity. Some of the best features and upgrades include Maple hardwood, and tile throughout Main, Quartz countertops throughout home, laundry on both levels, stone stacked fireplace and front porch, central vac for house/car, central air, in floor basement heat, on demand tankless hot water, all bedrooms and bathrooms have been surrounded with fire and sound insulation, Outside features a two tiered deck with gas hook up for BBQ, Garden shed, fenced and irrigation roughed in. Attached double heated and finished garage with cabinetry and overhead storage. Located in Luxurious Bankview Estates. (id:51013)
Property Details
| MLS® Number | A2115461 |
| Property Type | Single Family |
| Community Name | Bankview |
| Amenities Near By | Park, Playground |
| Features | Back Lane, No Neighbours Behind |
| Parking Space Total | 2 |
| Plan | 9710916 |
| Structure | Deck |
Building
| Bathroom Total | 4 |
| Bedrooms Above Ground | 2 |
| Bedrooms Below Ground | 3 |
| Bedrooms Total | 5 |
| Appliances | Refrigerator, Dishwasher, Microwave, Window Coverings, Washer & Dryer |
| Architectural Style | Bungalow |
| Basement Development | Finished |
| Basement Type | Full (finished) |
| Constructed Date | 2011 |
| Construction Style Attachment | Detached |
| Cooling Type | Central Air Conditioning |
| Exterior Finish | Stone, Vinyl Siding |
| Fireplace Present | Yes |
| Fireplace Total | 1 |
| Flooring Type | Carpeted, Hardwood, Tile |
| Foundation Type | Poured Concrete |
| Half Bath Total | 1 |
| Heating Fuel | Natural Gas |
| Heating Type | Other, Forced Air |
| Stories Total | 1 |
| Size Interior | 1,468 Ft2 |
| Total Finished Area | 1468 Sqft |
| Type | House |
Parking
| Attached Garage | 2 |
Land
| Acreage | No |
| Fence Type | Fence |
| Land Amenities | Park, Playground |
| Landscape Features | Landscaped |
| Size Depth | 38.1 M |
| Size Frontage | 16.54 M |
| Size Irregular | 6783.00 |
| Size Total | 6783 Sqft|4,051 - 7,250 Sqft |
| Size Total Text | 6783 Sqft|4,051 - 7,250 Sqft |
| Zoning Description | Nd |
Rooms
| Level | Type | Length | Width | Dimensions |
|---|---|---|---|---|
| Basement | Bedroom | 12.50 Ft x 14.00 Ft | ||
| Basement | Bedroom | 12.00 Ft x 13.00 Ft | ||
| Basement | 4pc Bathroom | .00 Ft x .00 Ft | ||
| Basement | Bedroom | 12.00 Ft x 12.00 Ft | ||
| Basement | Family Room | 12.00 Ft x 18.00 Ft | ||
| Basement | Great Room | 11.00 Ft x 14.00 Ft | ||
| Main Level | Living Room | 12.50 Ft x 15.00 Ft | ||
| Main Level | Dining Room | 14.00 Ft x 9.92 Ft | ||
| Main Level | Kitchen | 14.00 Ft x 10.00 Ft | ||
| Main Level | 2pc Bathroom | .00 Ft x .00 Ft | ||
| Main Level | Primary Bedroom | 13.00 Ft x 17.00 Ft | ||
| Main Level | 5pc Bathroom | .00 Ft x .00 Ft | ||
| Main Level | Bedroom | 12.50 Ft x 11.00 Ft | ||
| Main Level | 4pc Bathroom | .00 Ft x .00 Ft |
https://www.realtor.ca/real-estate/26772254/620-bankview-drive-drumheller-bankview
Contact Us
Contact us for more information

Heather Vandyk
Associate
P.o. Box 742, 233 Centre St
Drumheller, Alberta T0J 0Y0
(403) 823-7325

Paul Doherty
Broker
P.o. Box 742, 233 Centre St
Drumheller, Alberta T0J 0Y0
(403) 823-7325





























