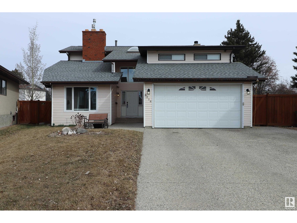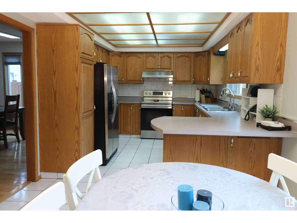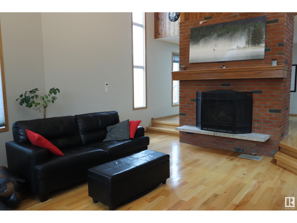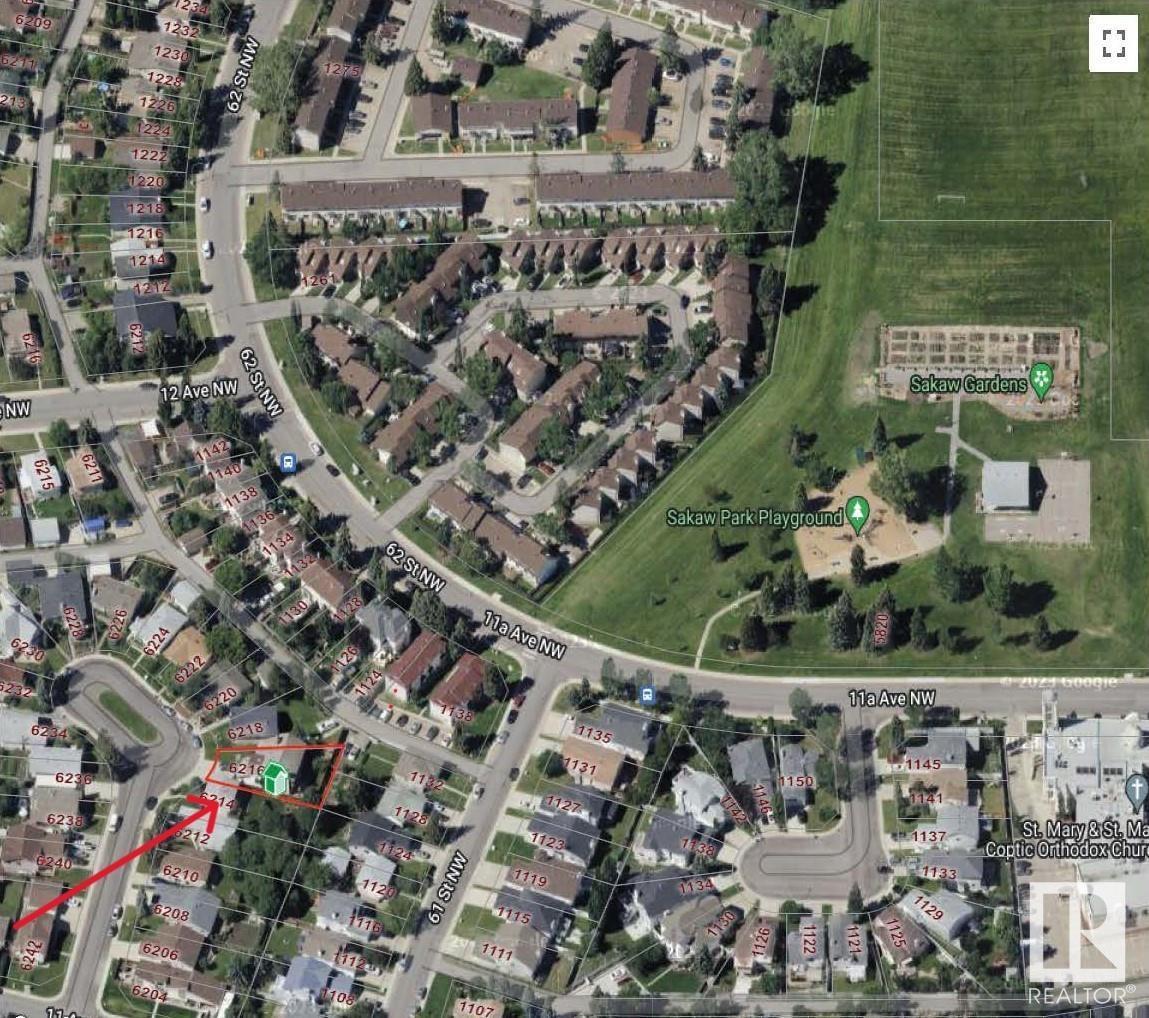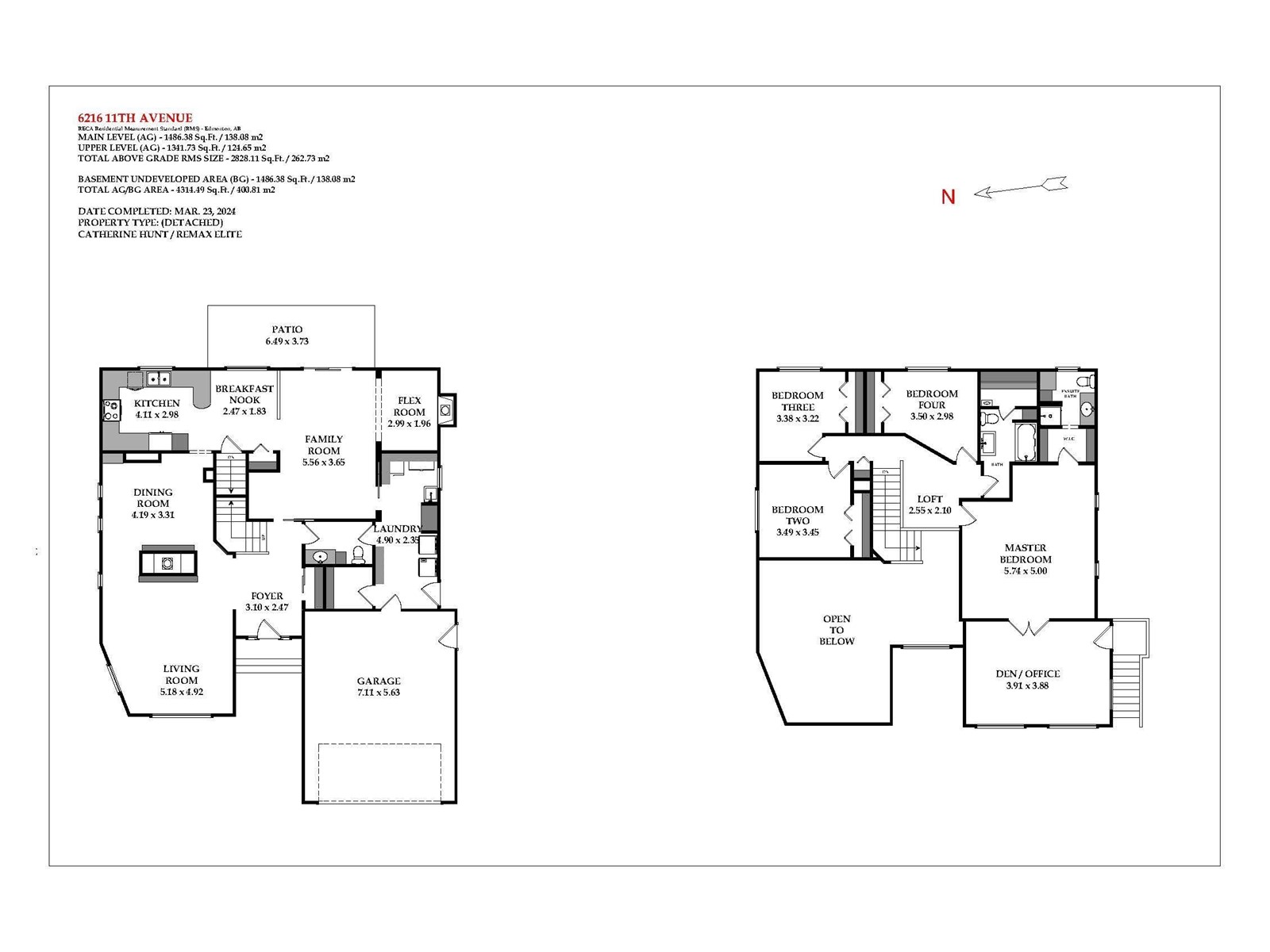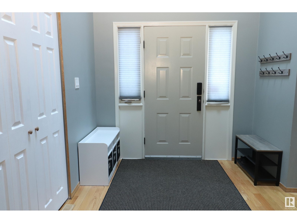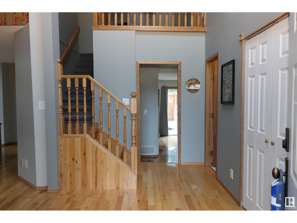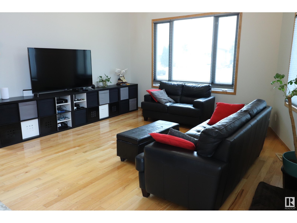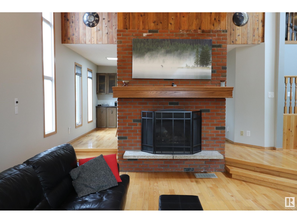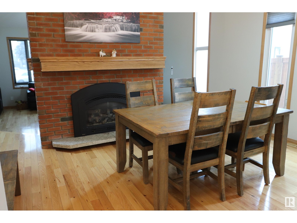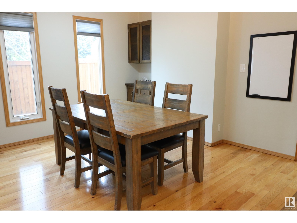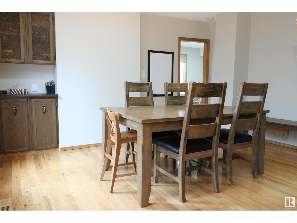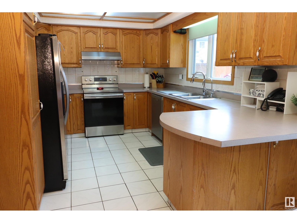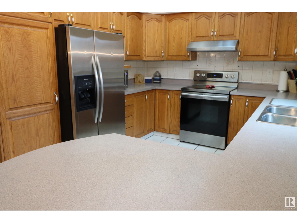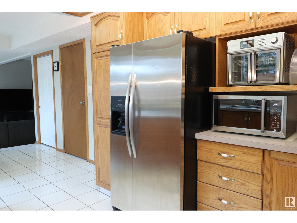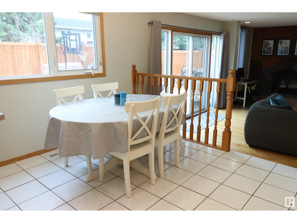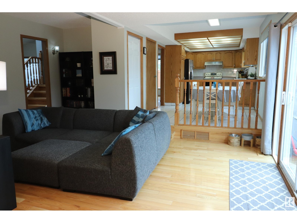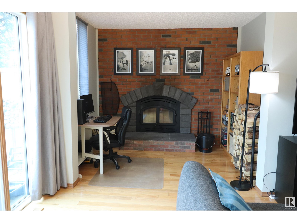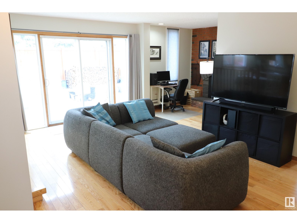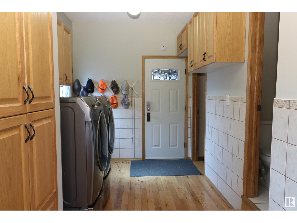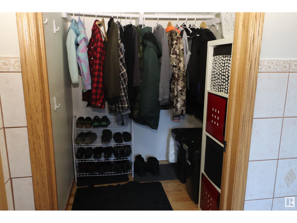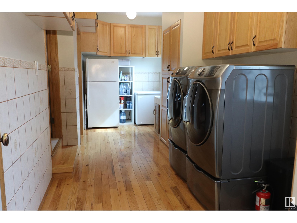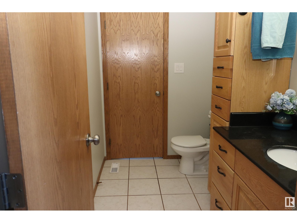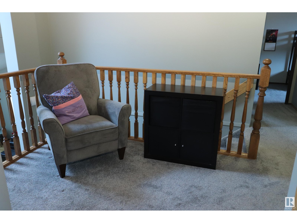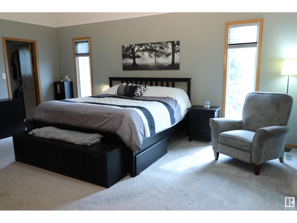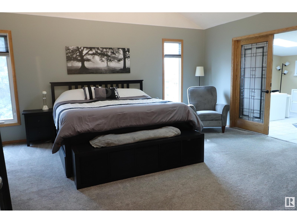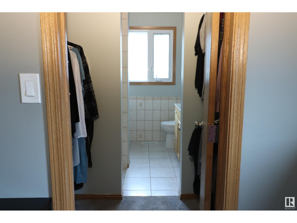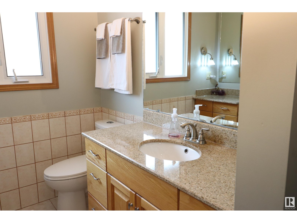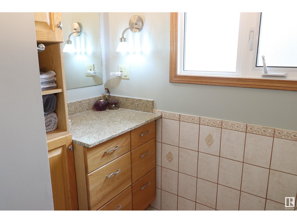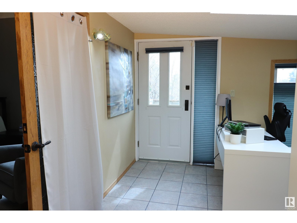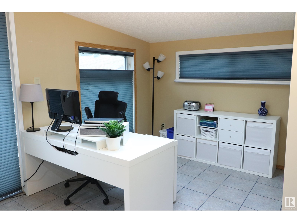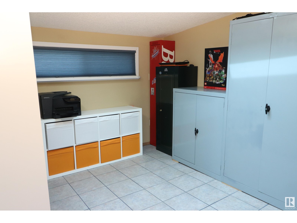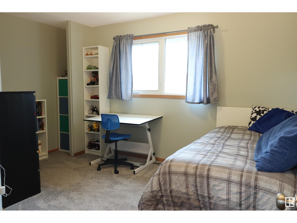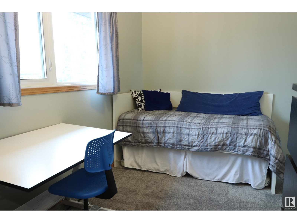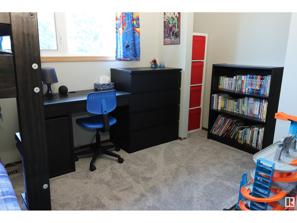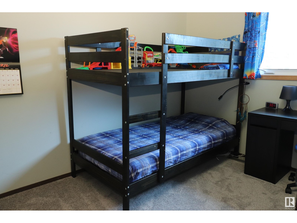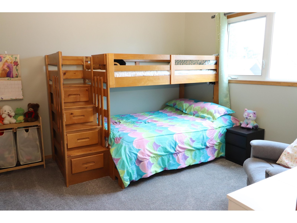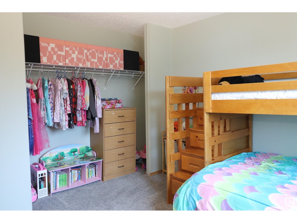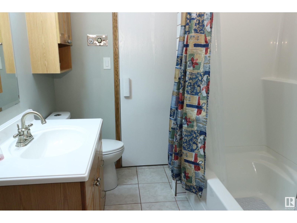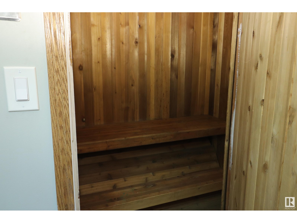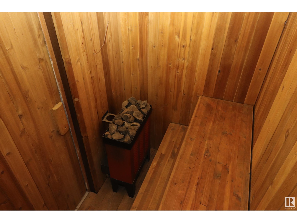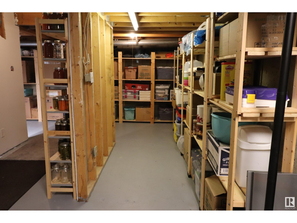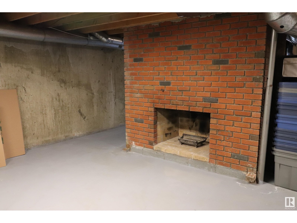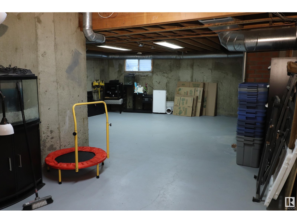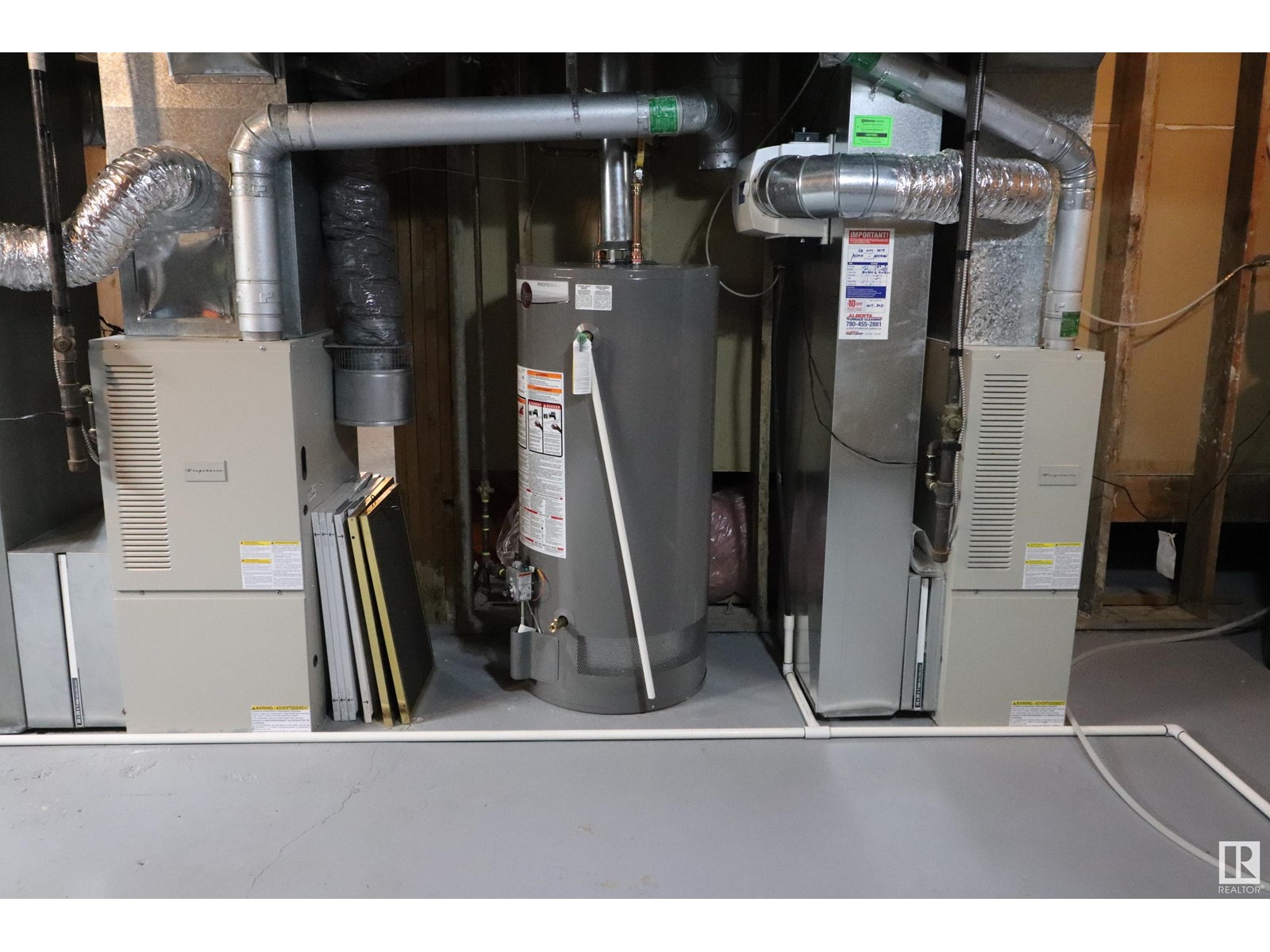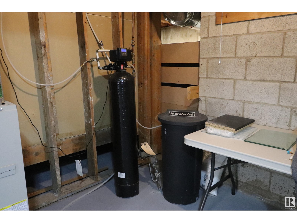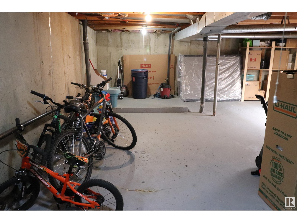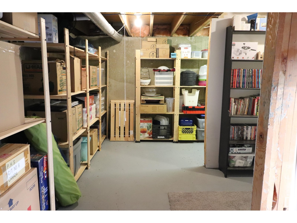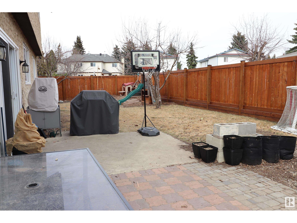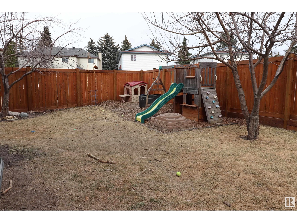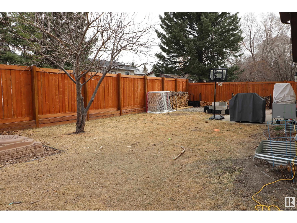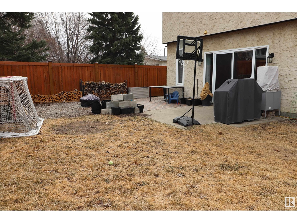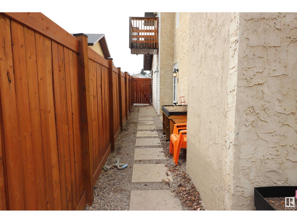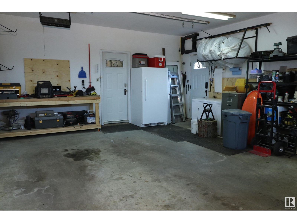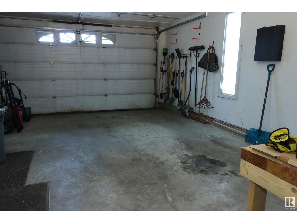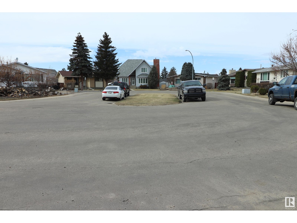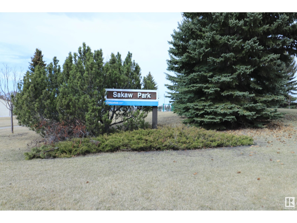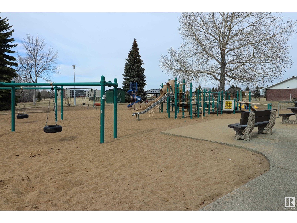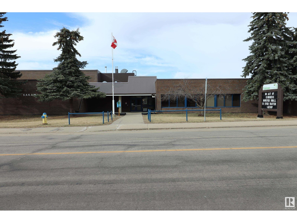6216 11 Av Nw Edmonton, Alberta T6L 2G4
$474,500
Welcome to this unique 4 bed, 2 bath 2,800 sq. ft. 2-storey family home. The spacious main level offers VAULTED CEILINGS, HARDWOOD FLOORS, a double-sided gas fireplace and plenty of windows. The open-design kitchen provides ample cabinetry a dining nook and an adjoining family room featuring a wood-burning fireplace. The MAIN LEVEL MUD/LAUNDRY ROOM boasts abundant cabinetry for storage and a convenient powder room for guests. Upstairs has a loft area, 4 bedrooms and a main bath with SAUNA. The primary suite features a 3-pc ensuite and an additional room perfect for a HOME OFFICE or massive walk-in closet! Situated on a GENEROUS PIE-SHAPED LOT at the end of a private cul-de-sac, this home offers privacy. Enjoy sunny mornings and outdoor entertaining in the east-facing backyard, perfect for summer barbecues and relaxation. NEW PAINT, CARPETS, BLINDS, WOOD-BURNING FIREPLACE, STOVE, DISHWASHER, WASHER/DRYER, HWT, SUMP PUMP, ROOF, FENCE, RETAINING WALL, YARDS REGRADED YARDS, and NEW WINDOW WELLS! (id:51013)
Property Details
| MLS® Number | E4382392 |
| Property Type | Single Family |
| Neigbourhood | Sakaw |
| Amenities Near By | Playground, Public Transit, Schools |
| Features | Cul-de-sac, Treed, Flat Site, No Back Lane, No Smoking Home, Skylight |
| Structure | Patio(s) |
Building
| Bathroom Total | 3 |
| Bedrooms Total | 4 |
| Appliances | Dishwasher, Dryer, Fan, Freezer, Garage Door Opener Remote(s), Garage Door Opener, Hood Fan, Humidifier, Stove, Washer, Water Softener, Window Coverings, See Remarks, Refrigerator |
| Basement Development | Unfinished |
| Basement Type | Full (unfinished) |
| Ceiling Type | Vaulted |
| Constructed Date | 1979 |
| Construction Style Attachment | Detached |
| Fireplace Fuel | Gas |
| Fireplace Present | Yes |
| Fireplace Type | Unknown |
| Half Bath Total | 1 |
| Heating Type | Forced Air |
| Stories Total | 2 |
| Size Interior | 262.73 M2 |
| Type | House |
Parking
| Attached Garage | |
| Oversize |
Land
| Acreage | No |
| Fence Type | Fence |
| Land Amenities | Playground, Public Transit, Schools |
| Size Irregular | 589.49 |
| Size Total | 589.49 M2 |
| Size Total Text | 589.49 M2 |
Rooms
| Level | Type | Length | Width | Dimensions |
|---|---|---|---|---|
| Main Level | Living Room | 5.18 m | 4.92 m | 5.18 m x 4.92 m |
| Main Level | Dining Room | 4.19 m | 3.31 m | 4.19 m x 3.31 m |
| Main Level | Kitchen | 4.11 m | 2.98 m | 4.11 m x 2.98 m |
| Main Level | Family Room | 5.56 m | 3.65 m | 5.56 m x 3.65 m |
| Main Level | Breakfast | 2.47 m | 1.83 m | 2.47 m x 1.83 m |
| Main Level | Laundry Room | 4.9 m | 2.35 m | 4.9 m x 2.35 m |
| Main Level | Mud Room | 1.74 m | 1.59 m | 1.74 m x 1.59 m |
| Upper Level | Primary Bedroom | 5.74 m | 5 m | 5.74 m x 5 m |
| Upper Level | Bedroom 2 | 3.49 m | 3.45 m | 3.49 m x 3.45 m |
| Upper Level | Bedroom 3 | 3.38 m | 3.22 m | 3.38 m x 3.22 m |
| Upper Level | Bedroom 4 | 3.5 m | 2.98 m | 3.5 m x 2.98 m |
| Upper Level | Loft | 2.55 m | 2.1 m | 2.55 m x 2.1 m |
| Upper Level | Office | 3.91 m | 3.88 m | 3.91 m x 3.88 m |
https://www.realtor.ca/real-estate/26760732/6216-11-av-nw-edmonton-sakaw
Contact Us
Contact us for more information
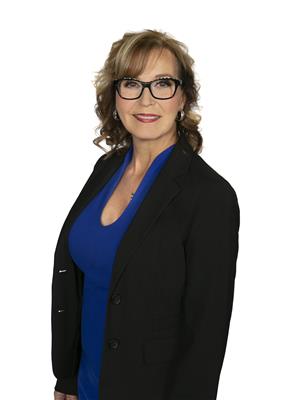
Catherine A. Hunt
Associate
(780) 467-2897
www.catherinehunt.ca/
www.facebook.com/catherinehuntrealty/?ref=bookmarks
www.linkedin.com/in/catherine-hunt-7758606b/
www.instagram.com/catherinehuntyeg/
www.youtube.com/channel/UC7t8HW6RQW_QTV3-E
116-150 Chippewa Rd
Sherwood Park, Alberta T8A 6A2
(780) 464-4100
(780) 467-2897

