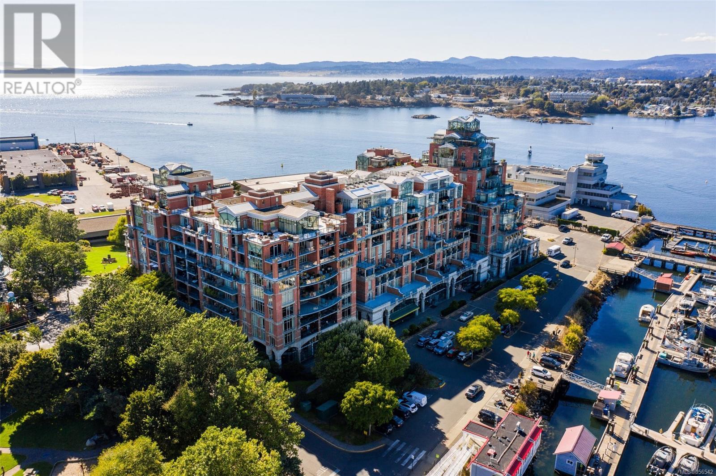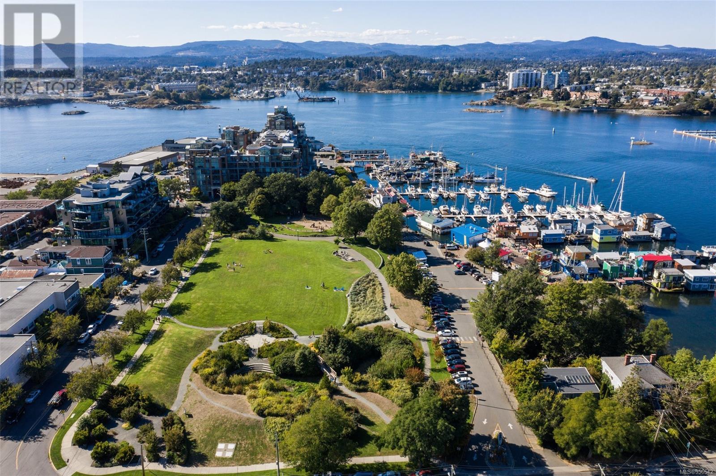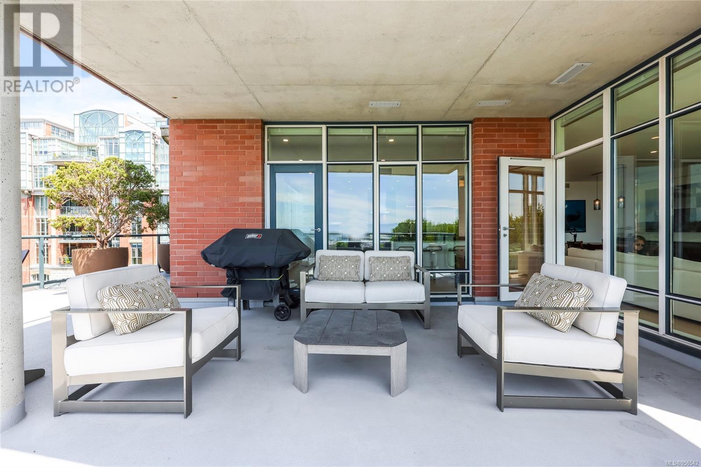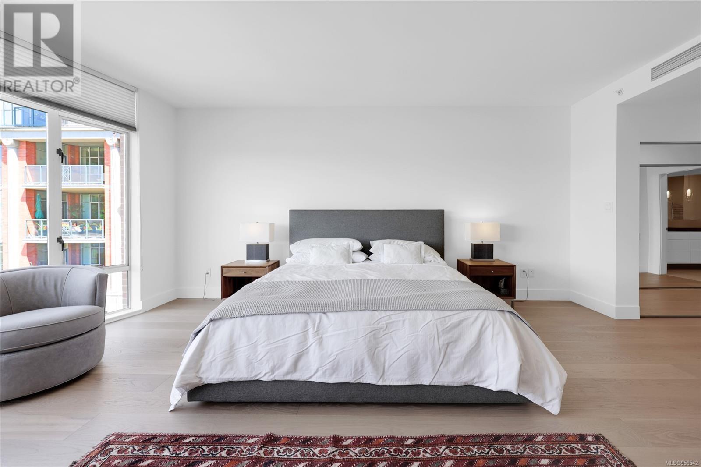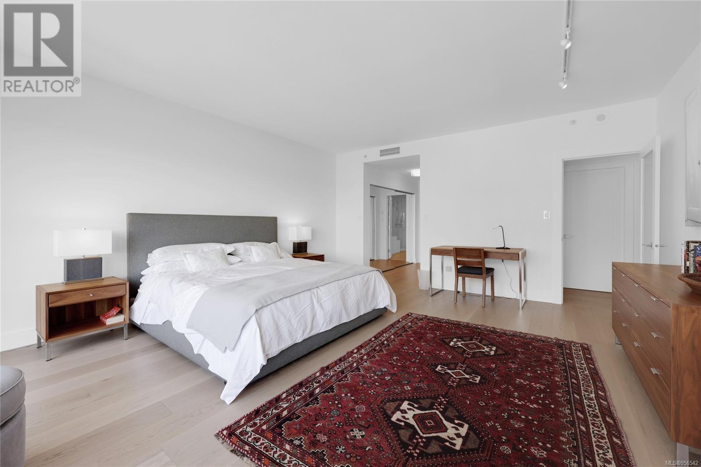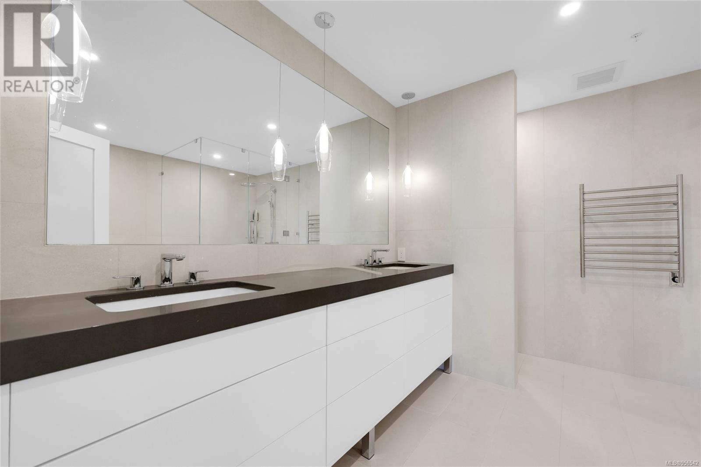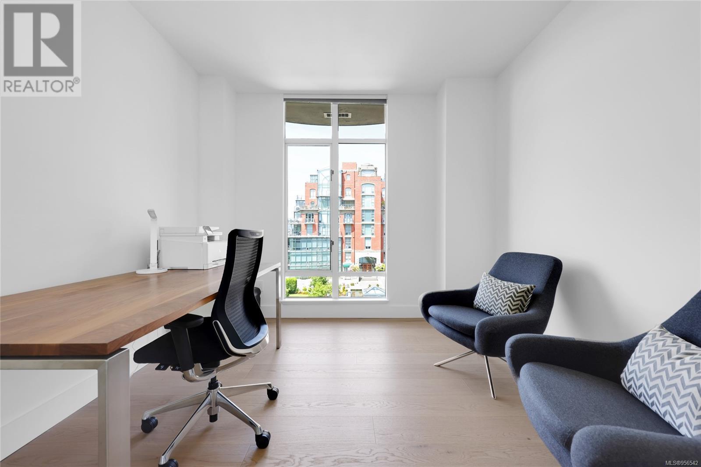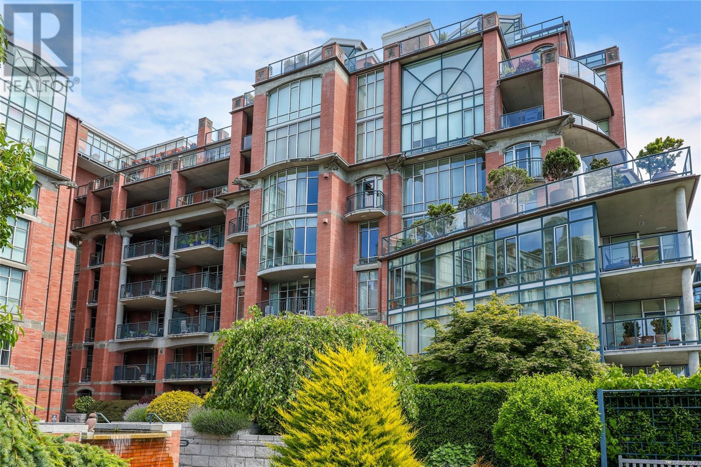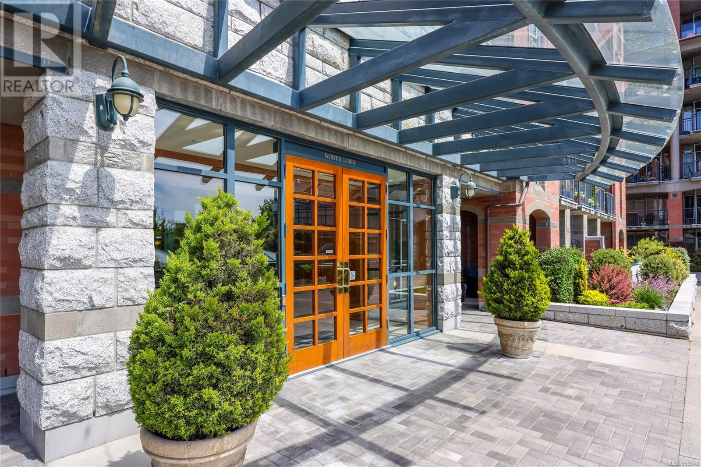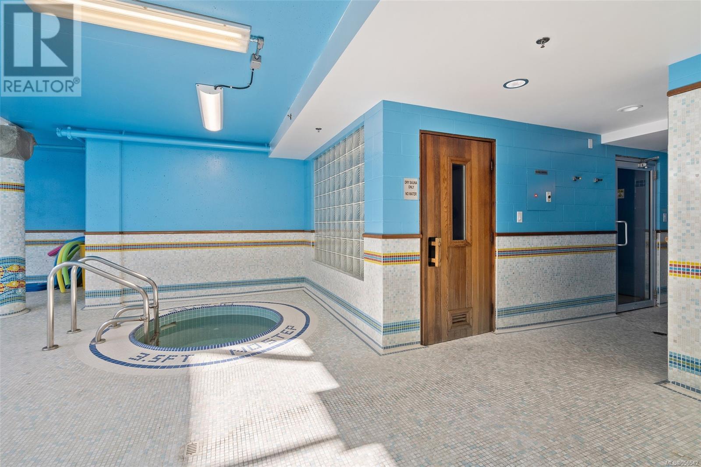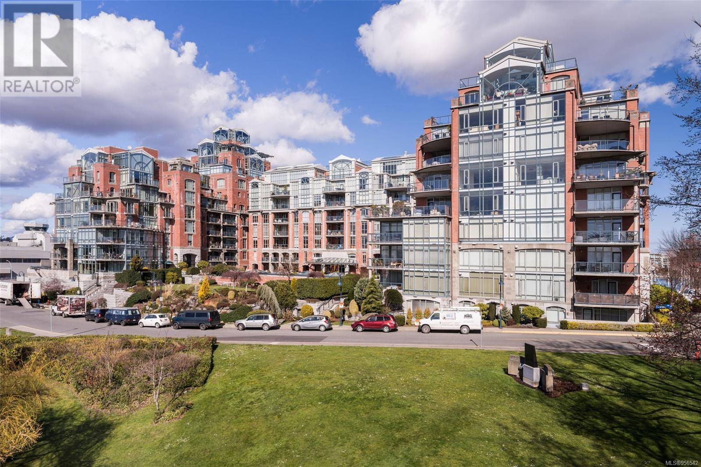631 21 Dallas Rd Victoria, British Columbia V8V 4Z9
$2,590,000Maintenance,
$1,930.12 Monthly
Maintenance,
$1,930.12 MonthlyIndulge in opulence & luxury in this immaculate & captivating 3-bed, 3-bath condo with breathtaking ocean views. Bask in the sea breeze & sunshine on the expansive Southwest-facing, 786sqft wrap-around terrace. The open-concept main living space impresses with over-height windows that showcase stunning views of the ocean & mountains from the living room & kitchen. This suite features an impressive floor plan with over 2000sqft of living space, a gourmet kitchen with premium Fisher & Paykel stainless steel appliances, spa-inspired bathrooms, cozy gas fireplaces & A/C for added comfort. The spacious master bedroom is an oasis in itself, offering a walk-through closet, a lavish 5-piece ensuite & fireplace. This residence combines elegance with comfort, making it an exquisite retreat that includes access to numerous luxury amenities, such as concierge services & fitness facilities. You are steps from Fisherman's Wharf, Dallas Rd waterfront trail & everything downtown Victoria has to offer! (id:51013)
Property Details
| MLS® Number | 956542 |
| Property Type | Single Family |
| Neigbourhood | James Bay |
| Community Name | Shoal Point |
| Community Features | Pets Allowed With Restrictions, Family Oriented |
| Parking Space Total | 2 |
| Plan | Vis5030 |
Building
| Bathroom Total | 3 |
| Bedrooms Total | 3 |
| Constructed Date | 2003 |
| Cooling Type | Air Conditioned |
| Fireplace Present | Yes |
| Fireplace Total | 2 |
| Heating Fuel | Electric, Natural Gas |
| Heating Type | Forced Air, Heat Pump |
| Size Interior | 2,013 Ft2 |
| Total Finished Area | 2013 Sqft |
| Type | Apartment |
Parking
| Underground |
Land
| Acreage | No |
| Size Irregular | 2013 |
| Size Total | 2013 Sqft |
| Size Total Text | 2013 Sqft |
| Zoning Type | Residential |
Rooms
| Level | Type | Length | Width | Dimensions |
|---|---|---|---|---|
| Main Level | Balcony | 29 ft | 10 ft | 29 ft x 10 ft |
| Main Level | Balcony | 31 ft | 16 ft | 31 ft x 16 ft |
| Main Level | Laundry Room | 12 ft | 7 ft | 12 ft x 7 ft |
| Main Level | Ensuite | 5-Piece | ||
| Main Level | Primary Bedroom | 19 ft | 16 ft | 19 ft x 16 ft |
| Main Level | Bedroom | 13 ft | 10 ft | 13 ft x 10 ft |
| Main Level | Bedroom | 11 ft | 10 ft | 11 ft x 10 ft |
| Main Level | Bathroom | 3-Piece | ||
| Main Level | Kitchen | 20 ft | 9 ft | 20 ft x 9 ft |
| Main Level | Eating Area | 17 ft | 8 ft | 17 ft x 8 ft |
| Main Level | Living Room | 19 ft | 14 ft | 19 ft x 14 ft |
| Main Level | Dining Room | 19 ft | 14 ft | 19 ft x 14 ft |
| Main Level | Bathroom | 2-Piece | ||
| Main Level | Entrance | 9 ft | 8 ft | 9 ft x 8 ft |
https://www.realtor.ca/real-estate/26642906/631-21-dallas-rd-victoria-james-bay
Contact Us
Contact us for more information

Raegan Hinks
102-3645 Tillicum Rd
Victoria, British Columbia V8Z 4H7
(250) 382-6636

