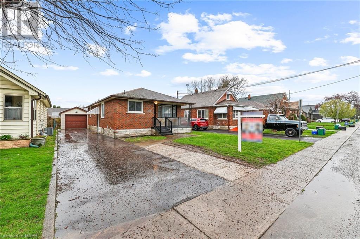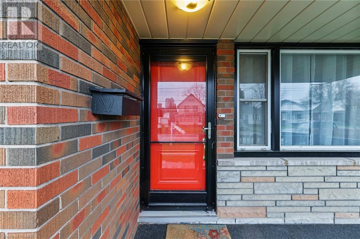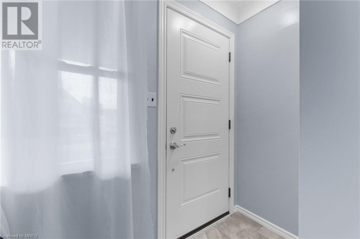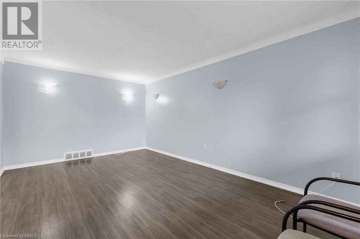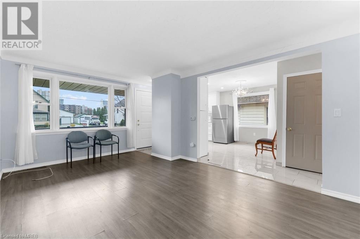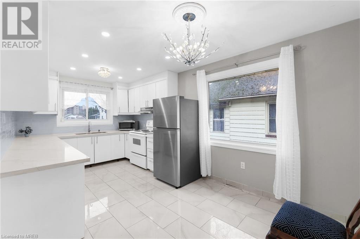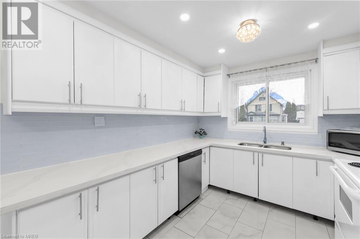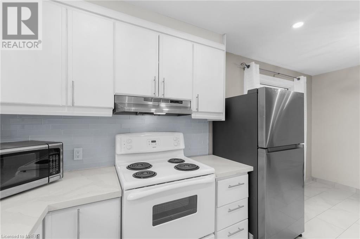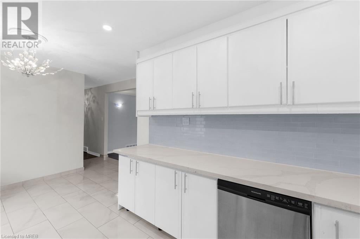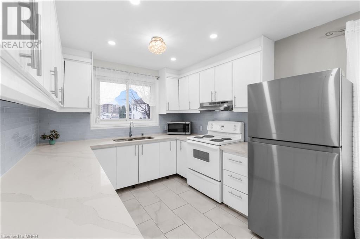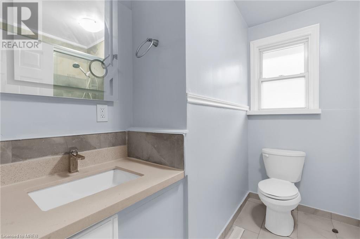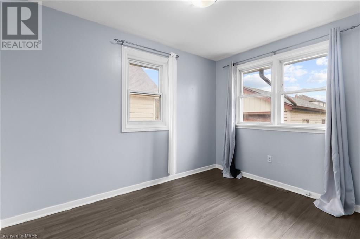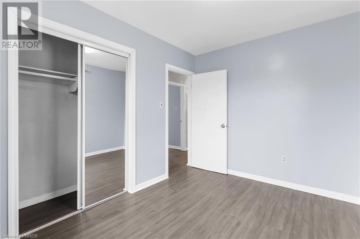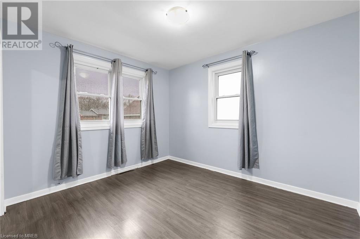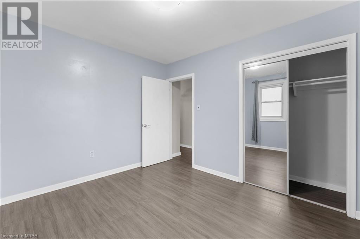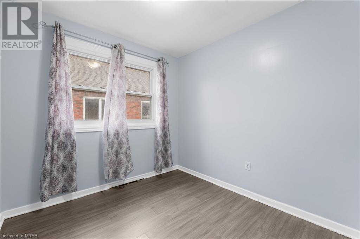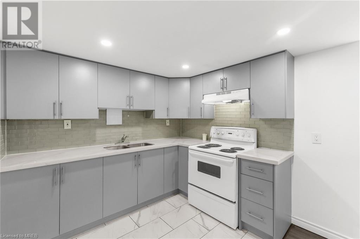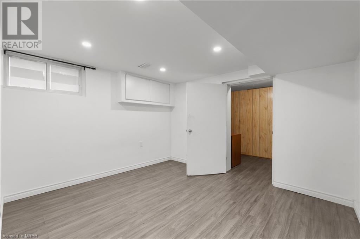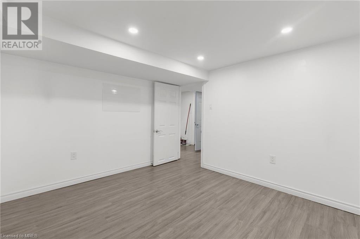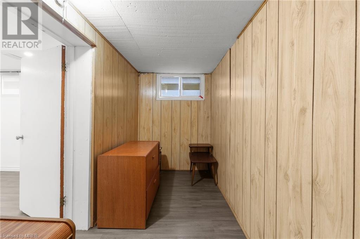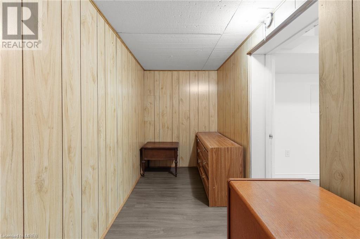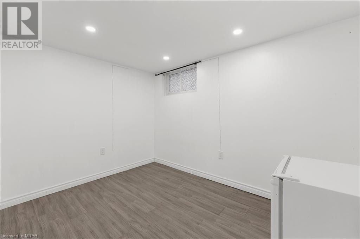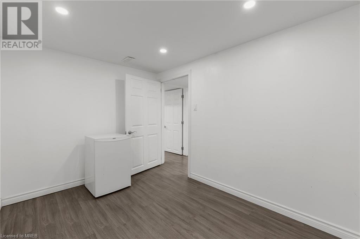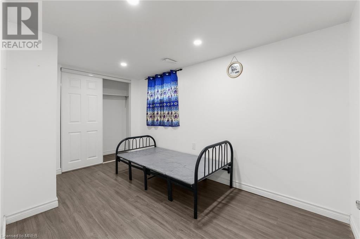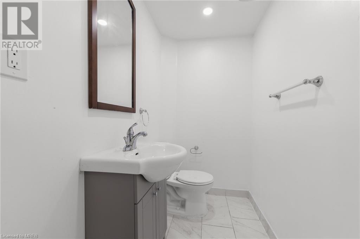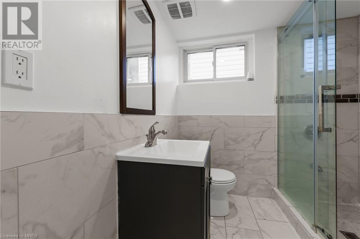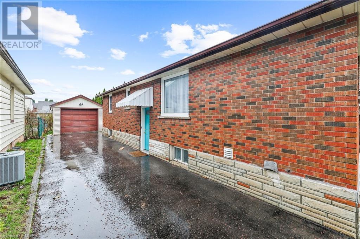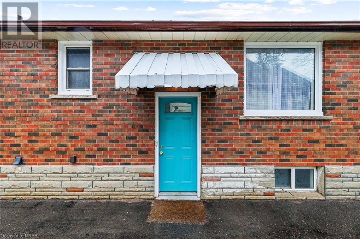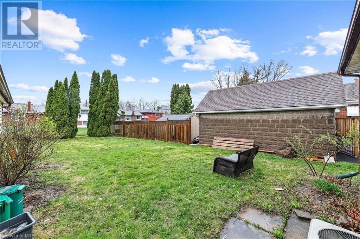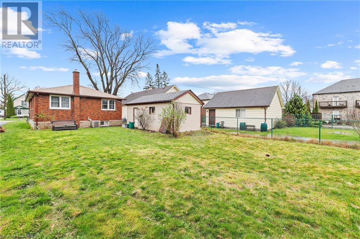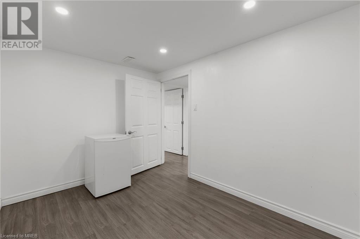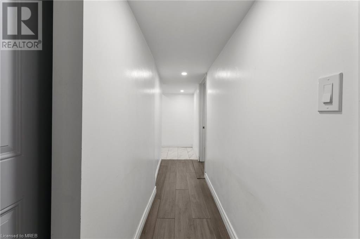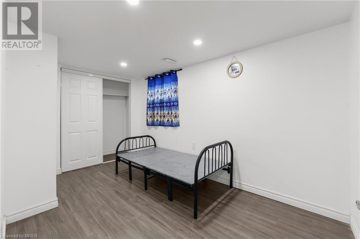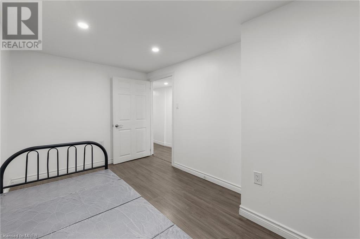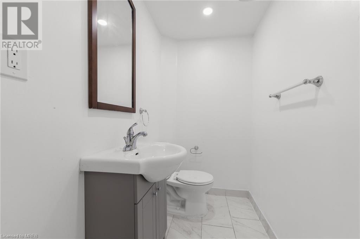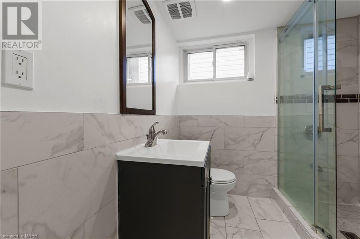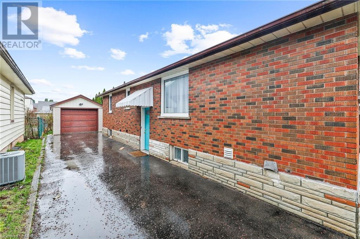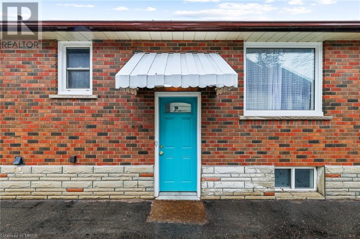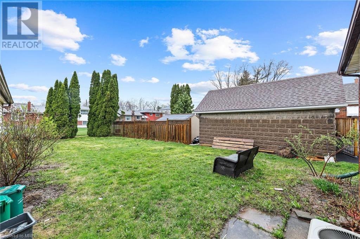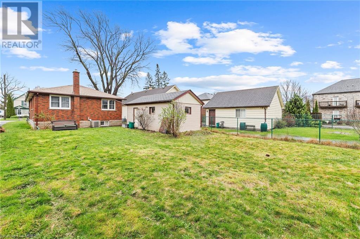6607 Orchard Avenue Niagara Falls, Ontario L9W 3C6
$689,900
A beautiful three-bedroom bungalow, ideally located within a short walk from Niagara Falls. This all-brick bungalow has been meticulously renovated to showcase three bedrooms on the main level, an open concept living area, and an upgraded kitchen boasting Quartz countertops. Additionally, the lower level features three extra bedrooms, a separate kitchen, and entrance, along with one and a half bathrooms. Ample parking is available on the driveway, complemented by a garage. This charming property presents a spacious backyard with abundant potential. (id:51013)
Property Details
| MLS® Number | 40574413 |
| Property Type | Single Family |
| Amenities Near By | Hospital |
| Community Features | School Bus |
| Features | In-law Suite |
| Parking Space Total | 6 |
Building
| Bathroom Total | 3 |
| Bedrooms Above Ground | 3 |
| Bedrooms Below Ground | 3 |
| Bedrooms Total | 6 |
| Architectural Style | Raised Bungalow |
| Basement Development | Finished |
| Basement Type | Full (finished) |
| Construction Style Attachment | Detached |
| Cooling Type | Central Air Conditioning |
| Exterior Finish | Brick |
| Foundation Type | Block |
| Half Bath Total | 1 |
| Heating Fuel | Natural Gas |
| Heating Type | Forced Air |
| Stories Total | 1 |
| Size Interior | 2125 |
| Type | House |
| Utility Water | Municipal Water |
Parking
| Attached Garage |
Land
| Acreage | No |
| Land Amenities | Hospital |
| Sewer | Municipal Sewage System |
| Size Depth | 140 Ft |
| Size Frontage | 42 Ft |
| Size Total Text | Unknown |
| Zoning Description | R1 |
Rooms
| Level | Type | Length | Width | Dimensions |
|---|---|---|---|---|
| Basement | 2pc Bathroom | Measurements not available | ||
| Basement | 4pc Bathroom | Measurements not available | ||
| Lower Level | Kitchen | 11'5'' x 5'10'' | ||
| Lower Level | Bedroom | 9'8'' x 4'10'' | ||
| Lower Level | Bedroom | 8'2'' x 10'8'' | ||
| Lower Level | Bedroom | 10'10'' x 5'10'' | ||
| Lower Level | Living Room | 11'5'' x 5'10'' | ||
| Main Level | 4pc Bathroom | Measurements not available | ||
| Main Level | Bedroom | 11'0'' x 5'0'' | ||
| Main Level | Bedroom | 11'0'' x 8'3'' | ||
| Main Level | Bedroom | 9'8'' x 10'11'' | ||
| Main Level | Living Room | 11'0'' x 17'0'' | ||
| Main Level | Kitchen | 11'5'' x 17'0'' |
https://www.realtor.ca/real-estate/26772868/6607-orchard-avenue-niagara-falls
Contact Us
Contact us for more information
Prabhjot Arora
Salesperson
www.pjarora.com/
10 Kingsbridge Garden Circle Unit 200m
Mississauga, Ontario L5R 4B1
(905) 456-1000
(905) 456-8329
www.4561000.com/

