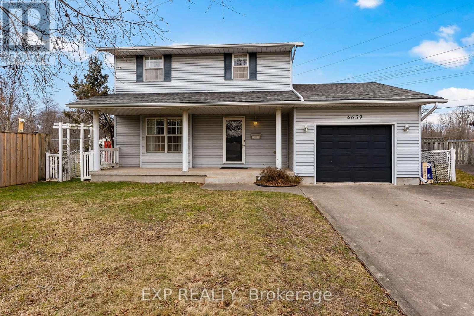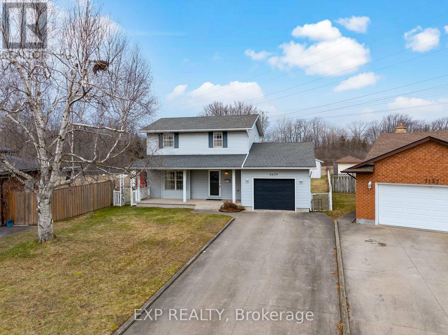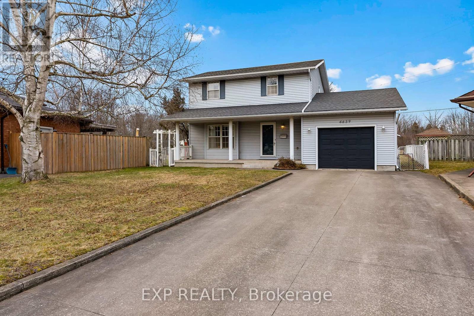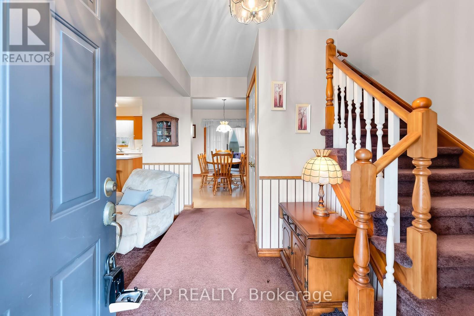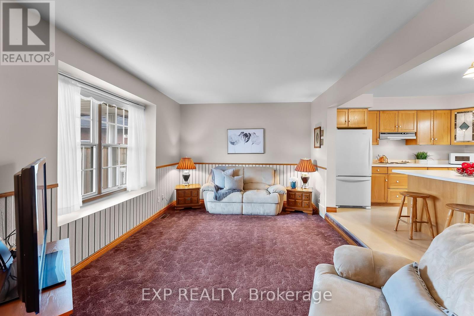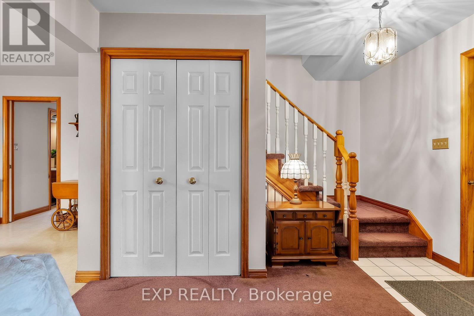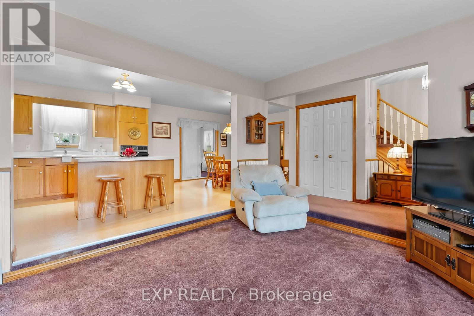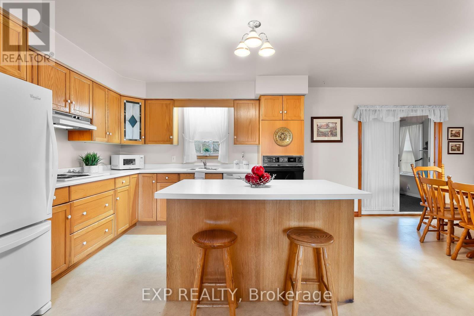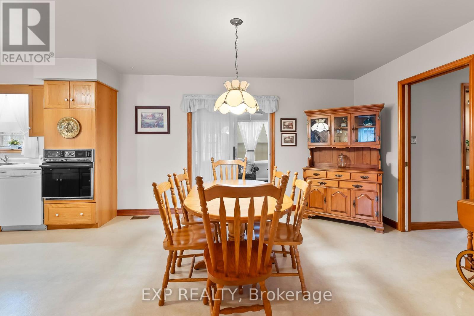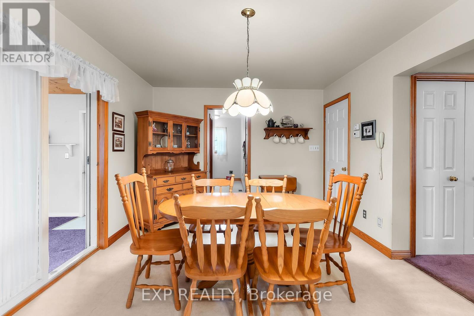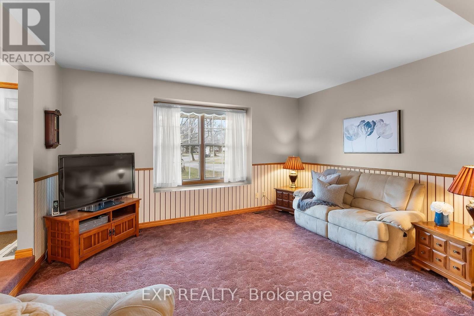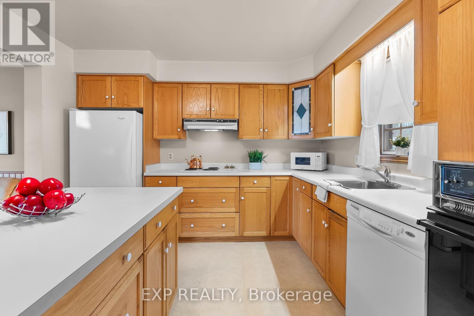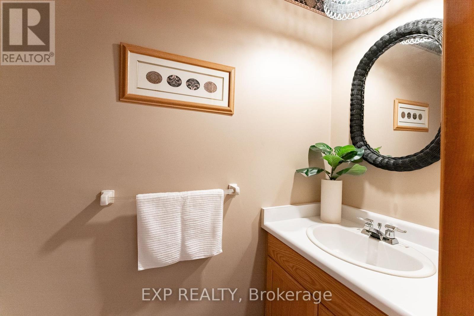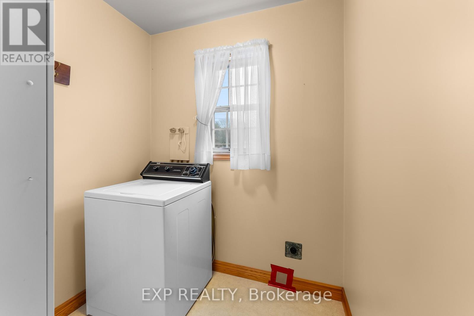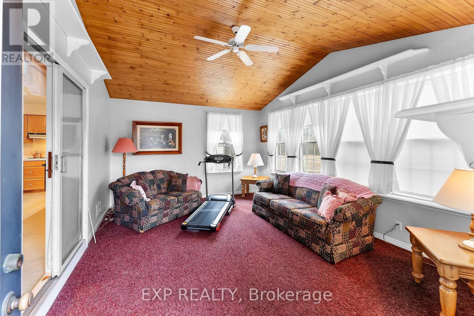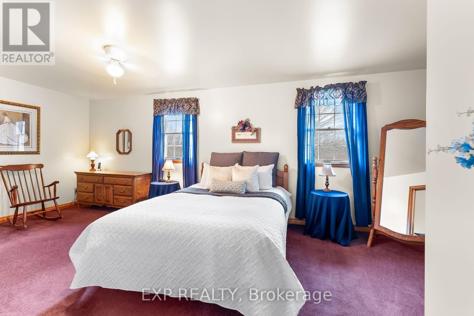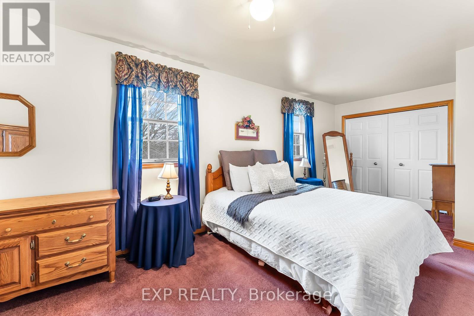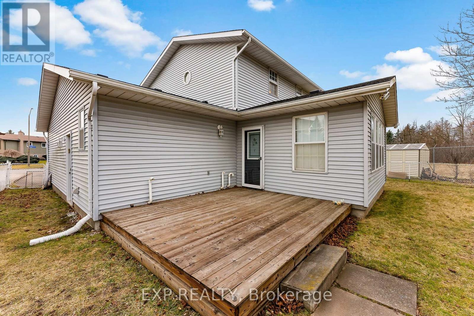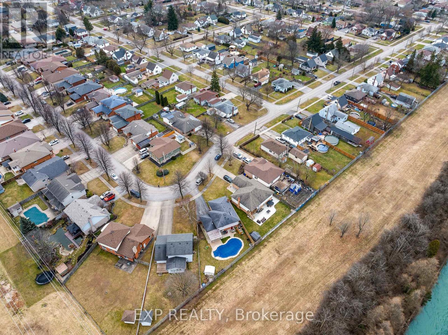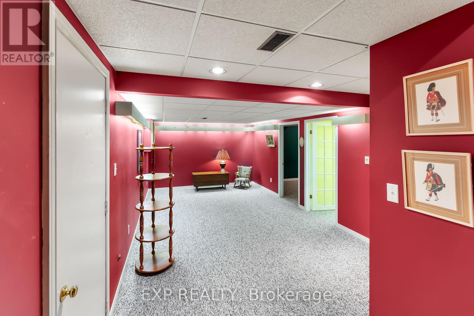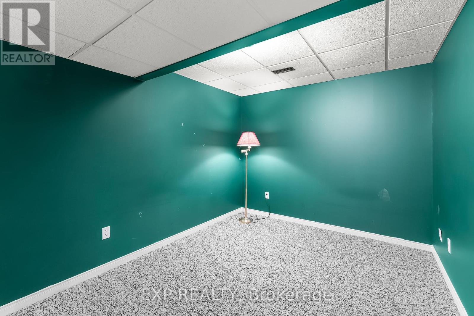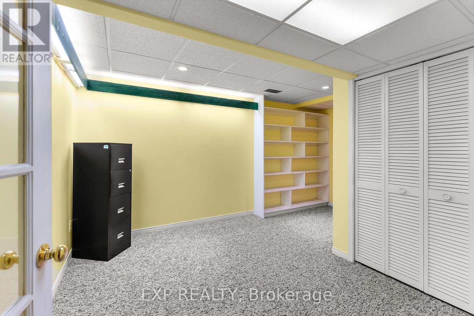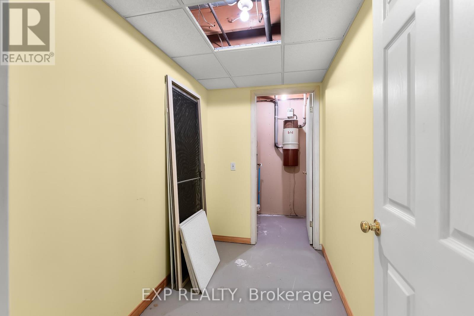6659 Waters Ave Niagara Falls, Ontario L2G 5W9
$689,900
Located in a lovely neighbourhood, this two-story home boasts a serene setting backing onto the hydro canal with no rear neighbours, privacy and leasant views. There's a sunroom at the back of the house with a vaulted cedar ceiling, providing convenient access to the backyard. The main floor is invitingly cozy, featuring an airy open kitchen with an island, a sunken living room, and convenient main floor laundry. Upstairs, you'll discover a spacious primary bedroom with ample closet space. The basement is fully finished and includes a large cold cellar, along with two extra rooms that could serve as bedrooms if needed (note: no windows). The addition of extra plush carpets enhances the cozy atmosphere. This home is ideal for first-time buyers, those looking to downsize, or anyone seeking a retreat near Niagara Falls. It's just minutes away from all the excitement of Niagara Falls while situated on a quiet cul-de-sac. Don't miss out on the tremendous potential this property offers! (id:51013)
Open House
This property has open houses!
2:00 pm
Ends at:4:00 pm
Property Details
| MLS® Number | X8105480 |
| Property Type | Single Family |
| Parking Space Total | 5 |
Building
| Bathroom Total | 2 |
| Bedrooms Above Ground | 2 |
| Bedrooms Total | 2 |
| Basement Development | Finished |
| Basement Type | Full (finished) |
| Construction Style Attachment | Detached |
| Cooling Type | Central Air Conditioning |
| Exterior Finish | Vinyl Siding |
| Heating Fuel | Natural Gas |
| Heating Type | Forced Air |
| Stories Total | 2 |
| Type | House |
Parking
| Attached Garage |
Land
| Acreage | No |
| Size Irregular | 47.93 X 165.03 Ft |
| Size Total Text | 47.93 X 165.03 Ft |
Rooms
| Level | Type | Length | Width | Dimensions |
|---|---|---|---|---|
| Second Level | Bedroom | 6.96 m | 3.2 m | 6.96 m x 3.2 m |
| Second Level | Bedroom | 3.56 m | 3.35 m | 3.56 m x 3.35 m |
| Basement | Recreational, Games Room | 5.59 m | 3.3 m | 5.59 m x 3.3 m |
| Basement | Office | 2.84 m | 3.2 m | 2.84 m x 3.2 m |
| Basement | Other | 3.2 m | 2.69 m | 3.2 m x 2.69 m |
| Basement | Cold Room | 7.32 m | 1.73 m | 7.32 m x 1.73 m |
| Main Level | Living Room | 4.6 m | 3.4 m | 4.6 m x 3.4 m |
| Main Level | Kitchen | 7.65 m | 3.58 m | 7.65 m x 3.58 m |
| Main Level | Laundry Room | 1.85 m | 1.78 m | 1.85 m x 1.78 m |
| Main Level | Sunroom | 3.73 m | 4.9 m | 3.73 m x 4.9 m |
https://www.realtor.ca/real-estate/26570649/6659-waters-ave-niagara-falls
Contact Us
Contact us for more information
Emily Lynn Barry
Salesperson
www.thebarryteam.ca/
4025 Dorchester Rd #260a
Niagara Falls, Ontario L2E 7K8
(866) 530-7737
(647) 849-3190

