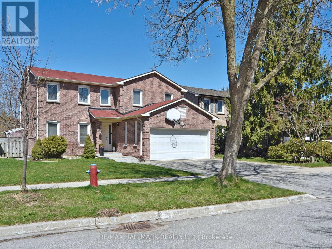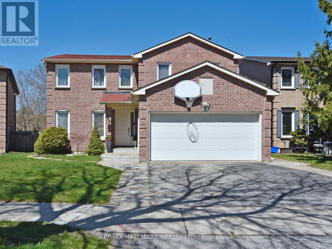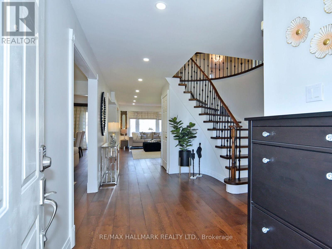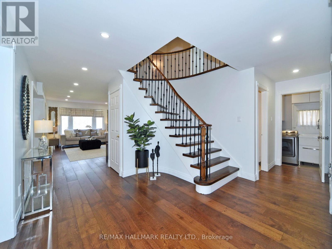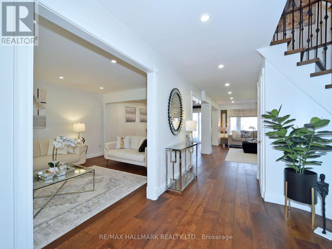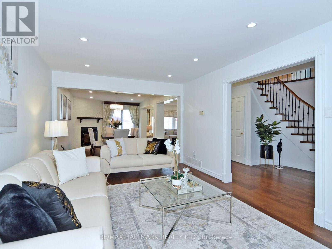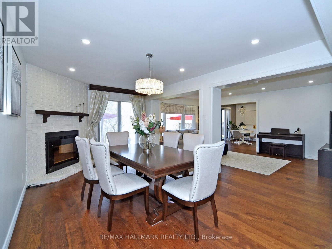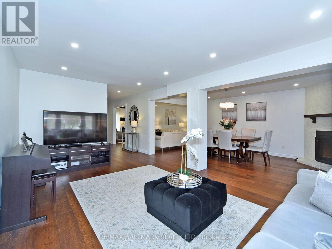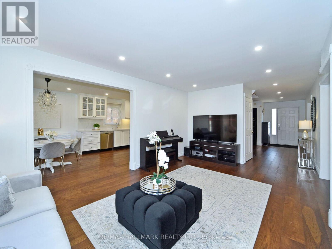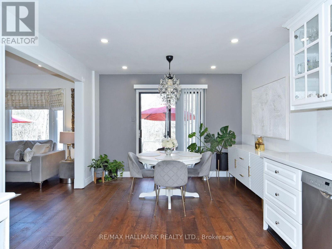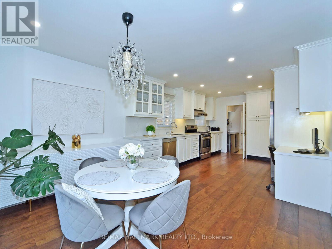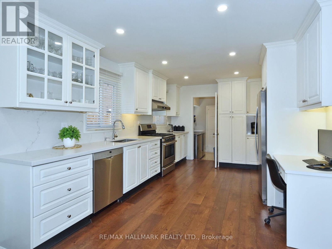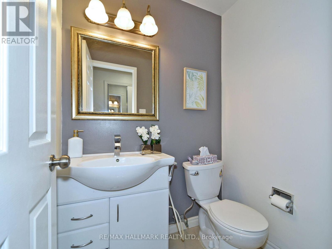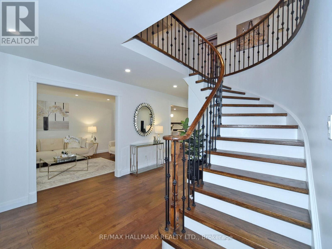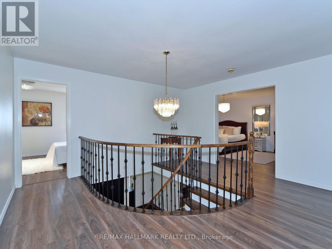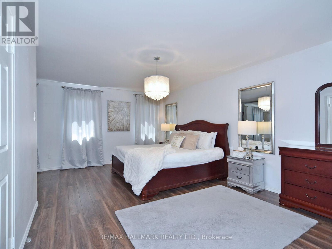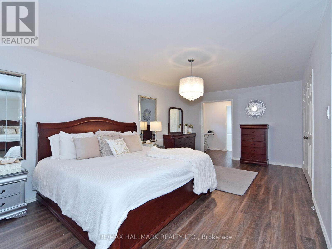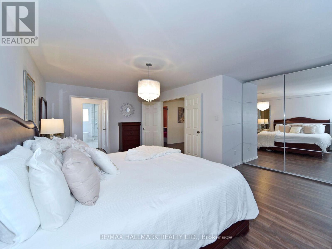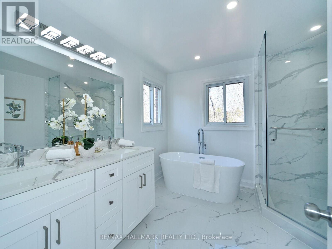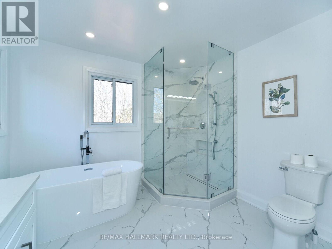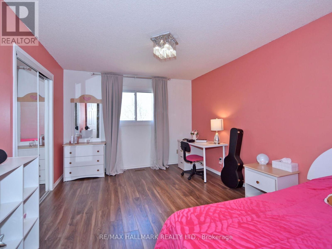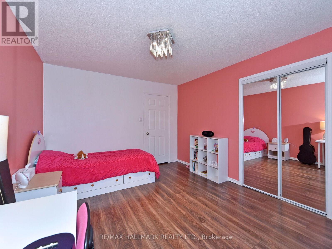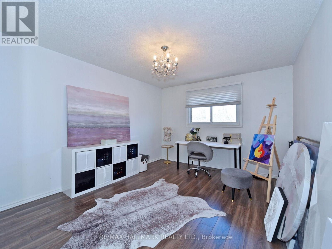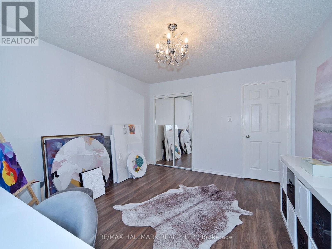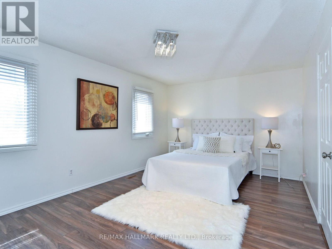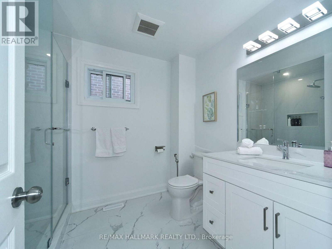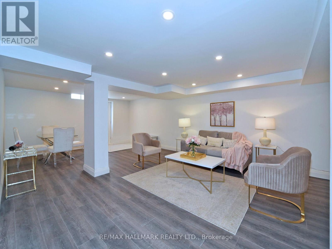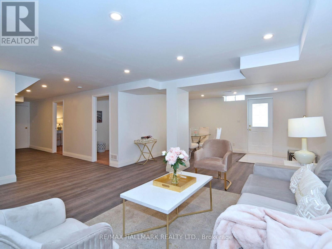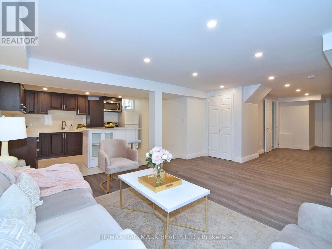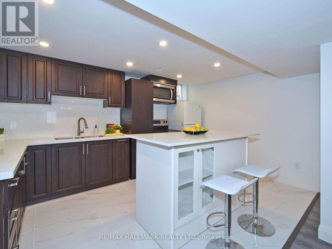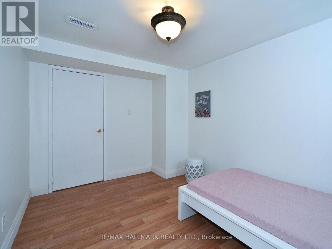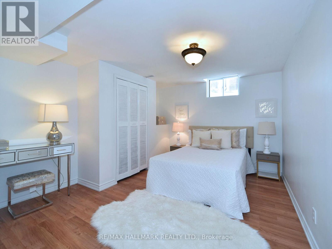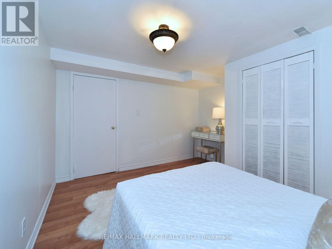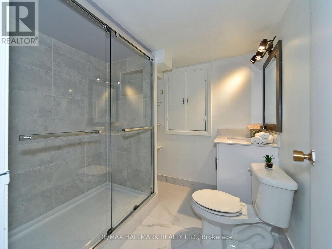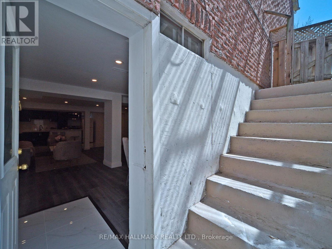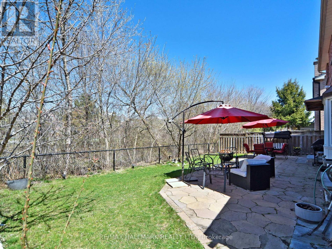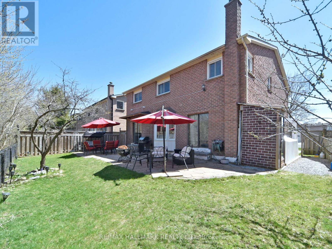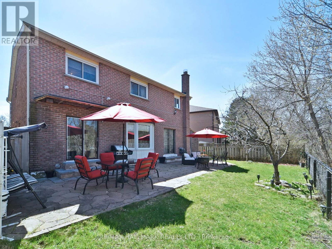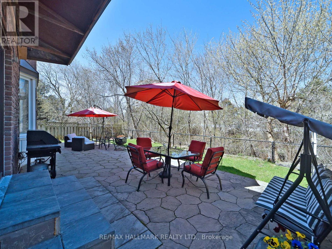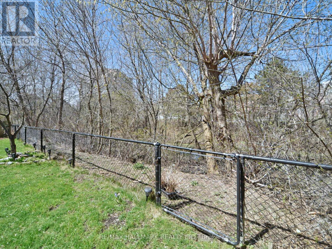68 Nightstar Dr Richmond Hill, Ontario L4C 8H5
$1,588,000
Welcome to your dream home in a prime location of Richmond Hill offering both convenience and tranquility with over 4,000 sqft of living space. This spacious abode boasts four generously sized bedrooms, providing ample space for relaxation and rejuvenation. Step into luxury with a brand-new master ensuite, offering a haven of comfort and style. Additionally, a fresh full bath ensures convenience for family and guests alike. Experience the allure of nature as this residence backs onto a serene ravine, offering a picturesque backdrop for everyday living. Enjoy the soothing sounds of nature and the privacy it provides. Convenience is at your fingertips with easy access to a plethora of amenities. From top-rated schools to sprawling parks, bustling shopping centers, and efficient transportation routes, everything you need is just moments away. Plus, the planned addition of a nearby subway line will further enhance connectivity and accessibility. But the allure doesn't end there. This home also features a fully equipped basement suite with a separate entrance, kitchen facilities, and laundry. Whether for guests, additional rental income potential, or multi-generational living, the possibilities are endless. (id:51013)
Property Details
| MLS® Number | N8249402 |
| Property Type | Single Family |
| Community Name | Observatory |
| Parking Space Total | 4 |
Building
| Bathroom Total | 4 |
| Bedrooms Above Ground | 4 |
| Bedrooms Below Ground | 2 |
| Bedrooms Total | 6 |
| Basement Development | Finished |
| Basement Features | Apartment In Basement |
| Basement Type | N/a (finished) |
| Construction Style Attachment | Detached |
| Cooling Type | Central Air Conditioning |
| Exterior Finish | Brick |
| Fireplace Present | Yes |
| Heating Fuel | Natural Gas |
| Heating Type | Forced Air |
| Stories Total | 2 |
| Type | House |
Parking
| Attached Garage |
Land
| Acreage | No |
| Size Irregular | 42 X 100.16 Ft |
| Size Total Text | 42 X 100.16 Ft |
Rooms
| Level | Type | Length | Width | Dimensions |
|---|---|---|---|---|
| Second Level | Primary Bedroom | 6.05 m | 3.66 m | 6.05 m x 3.66 m |
| Second Level | Bedroom 2 | 5.33 m | 3.51 m | 5.33 m x 3.51 m |
| Second Level | Bedroom 3 | 4.11 m | 3.35 m | 4.11 m x 3.35 m |
| Second Level | Bedroom 4 | 4.11 m | 3.51 m | 4.11 m x 3.51 m |
| Basement | Dining Room | Measurements not available | ||
| Basement | Dining Room | Measurements not available | ||
| Basement | Kitchen | Measurements not available | ||
| Basement | Bedroom | Measurements not available | ||
| Ground Level | Dining Room | 5.48 m | 3.33 m | 5.48 m x 3.33 m |
| Ground Level | Living Room | 50.15 m | 3.63 m | 50.15 m x 3.63 m |
| Ground Level | Family Room | 5.15 m | 3.33 m | 5.15 m x 3.33 m |
| Ground Level | Kitchen | 7.3 m | 3.5 m | 7.3 m x 3.5 m |
Utilities
| Natural Gas | Installed |
| Electricity | Installed |
https://www.realtor.ca/real-estate/26772673/68-nightstar-dr-richmond-hill-observatory
Contact Us
Contact us for more information

Sina Kharazi Zadeh
Salesperson
www.sinakharazi.com
www.facebook.com/TorontoHouseMKT
9555 Yonge Street #201
Richmond Hill, Ontario L4C 9M5
(905) 883-4922
(905) 883-1521

