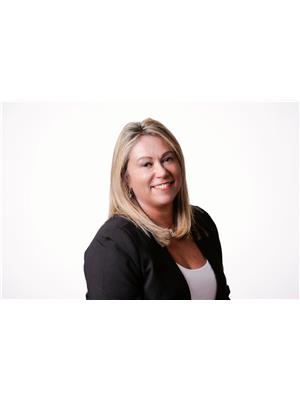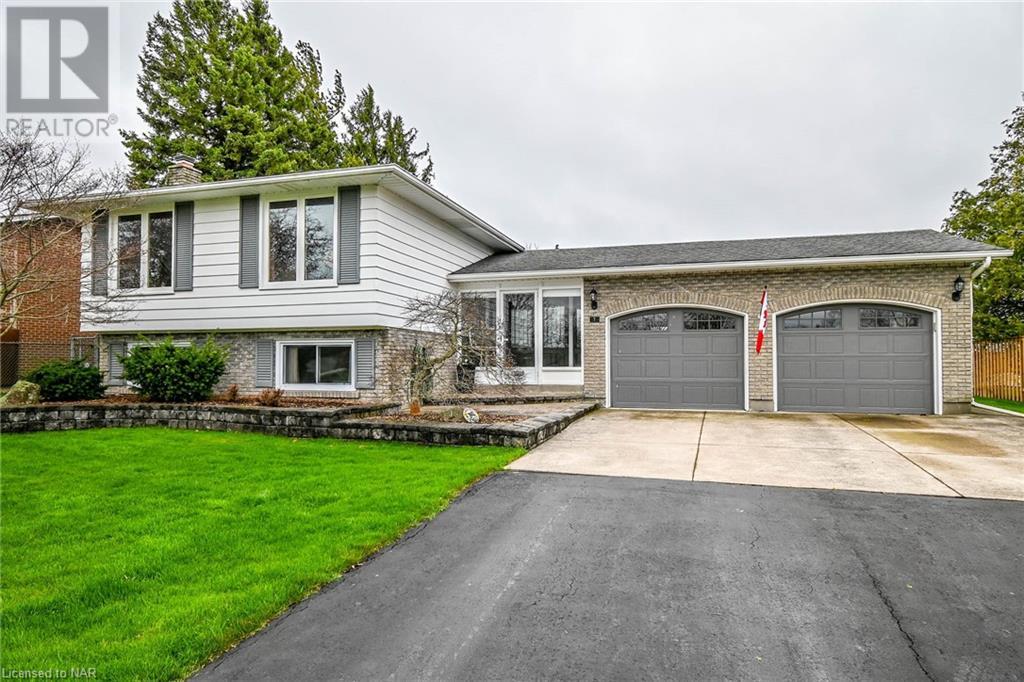7 Windsor Terrace Port Colborne, Ontario L3K 4C5
$684,500
Located in Hawthorne Heights on the north end of Port Colborne sits this raised ranch with attached double car garage. Walk out front lower level to backyard......great set up for in law suite .... wet bar in rec room could be converted to a small kitchen area. 3 pc bath in lower level, plenty of storage. Large foyer with entrances from the garage, front and back yards with a large closet. Upper floor with sparkling hardwood floors, living room/dining room with views over the blvd, kitchen with dinette, 2 linen closets in the hallway, 3 bedrooms and a 4 pc bath. Lower level is flooded with lots of natural light, large rec room with gas fireplace and wet bar, 3 pc bathroom, separate entry to back yard patio, a large bedroom with cedar closet, and utility room. With a double wide paved driveway and concrete walkways, a double car attached garage with backyard access, what more could you ask for. (id:51013)
Property Details
| MLS® Number | 40565089 |
| Property Type | Single Family |
| Amenities Near By | Park, Place Of Worship, Playground, Schools, Shopping |
| Community Features | Quiet Area |
| Features | Paved Driveway, Automatic Garage Door Opener |
| Parking Space Total | 8 |
Building
| Bathroom Total | 2 |
| Bedrooms Above Ground | 3 |
| Bedrooms Below Ground | 1 |
| Bedrooms Total | 4 |
| Appliances | Central Vacuum, Dishwasher, Dryer, Refrigerator, Stove, Washer, Garage Door Opener |
| Architectural Style | Raised Bungalow |
| Basement Development | Finished |
| Basement Type | Full (finished) |
| Constructed Date | 1972 |
| Construction Style Attachment | Detached |
| Cooling Type | Central Air Conditioning |
| Exterior Finish | Aluminum Siding, Brick Veneer, Vinyl Siding |
| Fireplace Present | Yes |
| Fireplace Total | 1 |
| Foundation Type | Poured Concrete |
| Heating Fuel | Natural Gas |
| Heating Type | Forced Air |
| Stories Total | 1 |
| Size Interior | 2050 |
| Type | House |
| Utility Water | Municipal Water |
Parking
| Attached Garage |
Land
| Access Type | Highway Access |
| Acreage | No |
| Land Amenities | Park, Place Of Worship, Playground, Schools, Shopping |
| Sewer | Municipal Sewage System |
| Size Depth | 150 Ft |
| Size Frontage | 80 Ft |
| Size Total Text | Under 1/2 Acre |
| Zoning Description | R1 |
Rooms
| Level | Type | Length | Width | Dimensions |
|---|---|---|---|---|
| Lower Level | 3pc Bathroom | Measurements not available | ||
| Lower Level | Bedroom | 11'0'' x 13'0'' | ||
| Lower Level | Recreation Room | 14'5'' x 20'1'' | ||
| Main Level | Bedroom | 9'9'' x 13'7'' | ||
| Main Level | Bedroom | 9'9'' x 11'2'' | ||
| Main Level | Bedroom | 8'2'' x 10'1'' | ||
| Main Level | 4pc Bathroom | Measurements not available | ||
| Main Level | Eat In Kitchen | 9'5'' x 15'1'' | ||
| Main Level | Dining Room | 10'0'' x 10'0'' | ||
| Main Level | Living Room | 11'0'' x 17'0'' |
https://www.realtor.ca/real-estate/26748387/7-windsor-terrace-port-colborne
Contact Us
Contact us for more information

Debbie Emerick-Cook
Salesperson
www.royallepage.ca/en
368 King St.
Port Colborne, Ontario L3K 4H4
(905) 834-9000
www.nrcrealty.ca/





















































