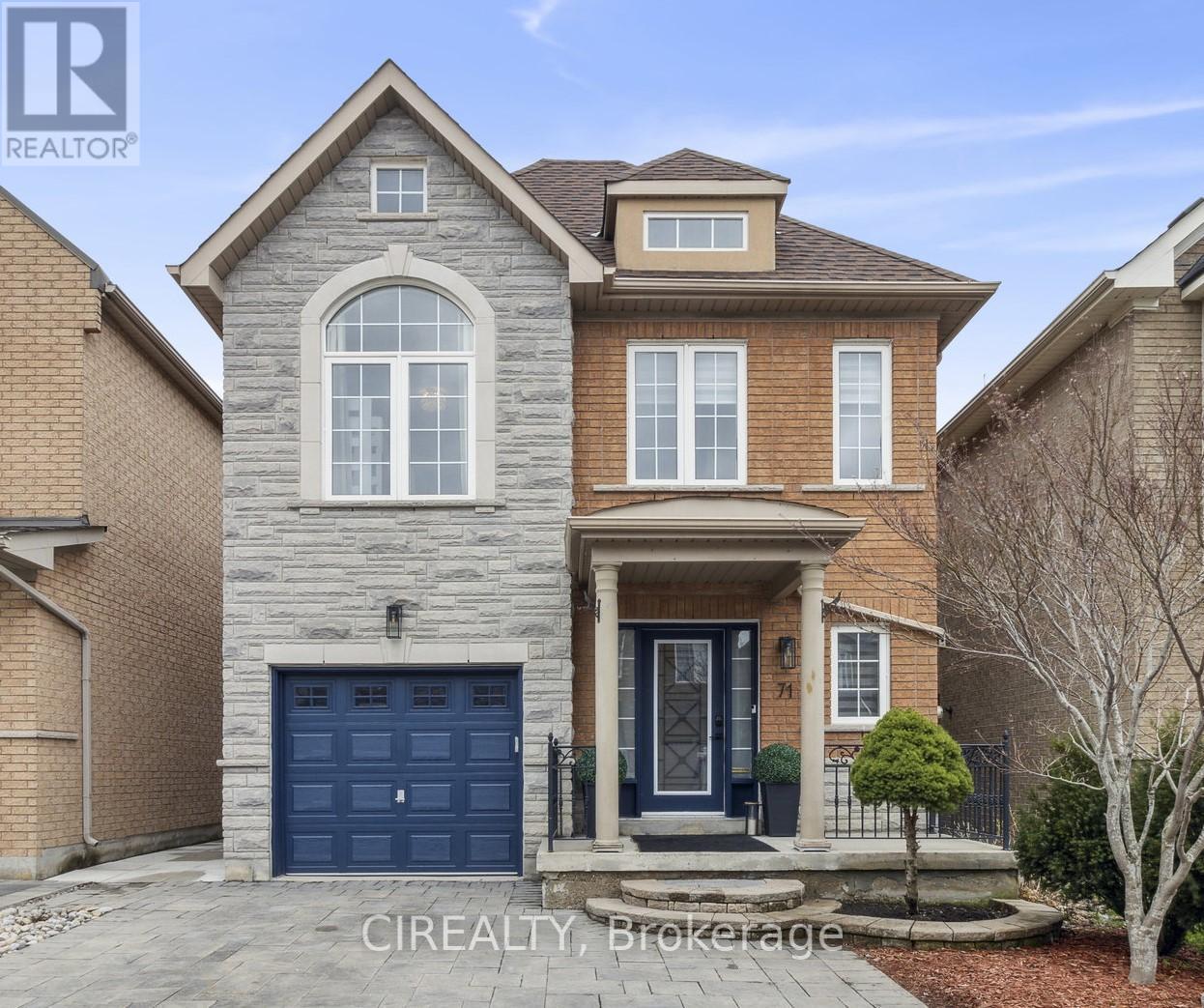71 Bentoak Cres Vaughan, Ontario L4J 8S7
$1,725,000
Experience unmatched comfort and convenience in the sought after Thornhill Woods Community! This home offers 4+1 spacious bedrooms and 3.5 baths, with a family-friendly open concept layout and meticulous maintenance. Enjoy modern amenities like automated blinds, main floor laundry, and premium KitchenAid appliances. Refined details include large crown moldings and luxurious hand-carved natural stone pillars and fireplace wall. The finished basement includes a large storage room. Outside, find a beautifully landscaped low-maintenance backyard oasis with a shaded pergola. Nestled in a secluded crescent just a 2-minute walk from school, enjoy nearby parks, trails, and golf courses. With easy access to highways and the GO Station, this property is ideal for families and commuters. Don't miss the chance to call this your forever home! **** EXTRAS **** Recent Renovations (2022): Paint, Front foyer, Mud room, Kitchen cabinets, Island, All bathrooms, Accent walls, Potlights, Light fixtures, Roof, Automatic blinds. Additional Upgrades: Stove, Dishwasher, Fridge, Basement Fireplace (id:51013)
Property Details
| MLS® Number | N8250232 |
| Property Type | Single Family |
| Community Name | Patterson |
| Amenities Near By | Park, Schools |
| Community Features | Community Centre |
| Parking Space Total | 4 |
Building
| Bathroom Total | 4 |
| Bedrooms Above Ground | 4 |
| Bedrooms Below Ground | 1 |
| Bedrooms Total | 5 |
| Basement Development | Finished |
| Basement Type | Full (finished) |
| Construction Style Attachment | Detached |
| Cooling Type | Central Air Conditioning |
| Exterior Finish | Brick, Stone |
| Fireplace Present | Yes |
| Stories Total | 2 |
| Type | House |
Parking
| Garage |
Land
| Acreage | No |
| Land Amenities | Park, Schools |
| Size Irregular | 30.05 X 91.3 Ft |
| Size Total Text | 30.05 X 91.3 Ft |
Rooms
| Level | Type | Length | Width | Dimensions |
|---|---|---|---|---|
| Second Level | Primary Bedroom | 5.8 m | 3.6 m | 5.8 m x 3.6 m |
| Second Level | Bedroom 2 | 3.7 m | 3.4 m | 3.7 m x 3.4 m |
| Second Level | Bedroom 3 | 3.8 m | 3 m | 3.8 m x 3 m |
| Second Level | Bedroom 4 | 3.6 m | 3.7 m | 3.6 m x 3.7 m |
| Basement | Bedroom 5 | Measurements not available | ||
| Basement | Recreational, Games Room | Measurements not available | ||
| Basement | Exercise Room | Measurements not available | ||
| Main Level | Living Room | 4.1 m | 3.5 m | 4.1 m x 3.5 m |
| Main Level | Dining Room | 3.2 m | 3.5 m | 3.2 m x 3.5 m |
| Main Level | Family Room | 3.4 m | 3 m | 3.4 m x 3 m |
| Main Level | Kitchen | 5.2 m | 3 m | 5.2 m x 3 m |
Utilities
| Sewer | Installed |
| Natural Gas | Installed |
| Electricity | Installed |
| Cable | Installed |
https://www.realtor.ca/real-estate/26773724/71-bentoak-cres-vaughan-patterson
Contact Us
Contact us for more information

Andy Lee
Broker
25 Sheppard Ave W #300
Toronto, Ontario M2N 6S6
(888) 247-8808
(888) 247-8890
www.cirealty.com/






