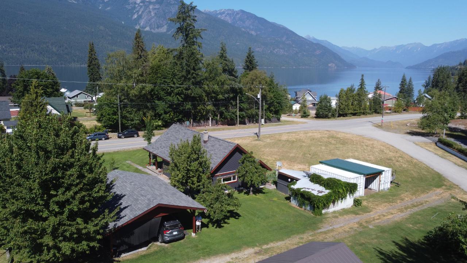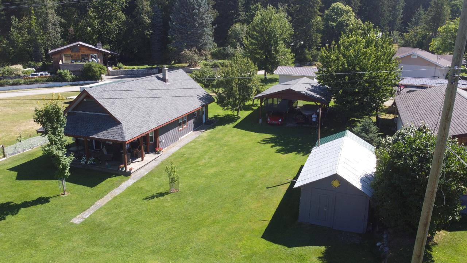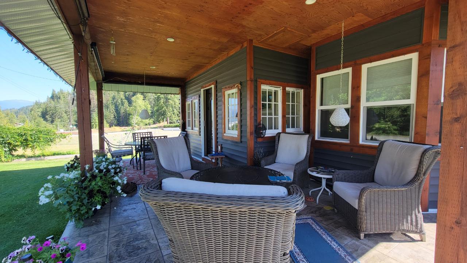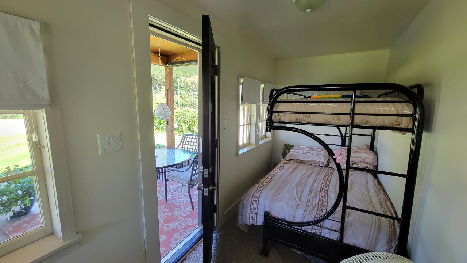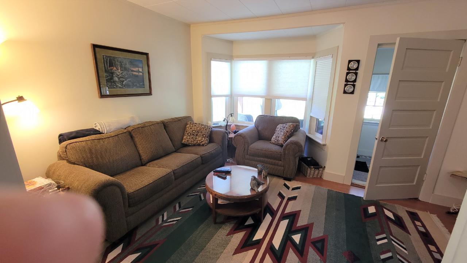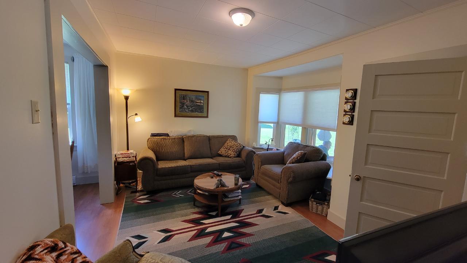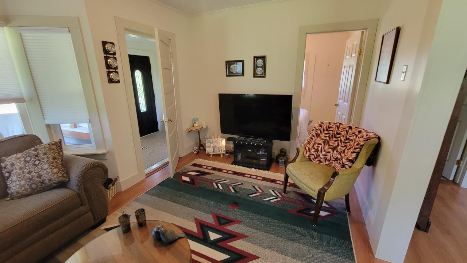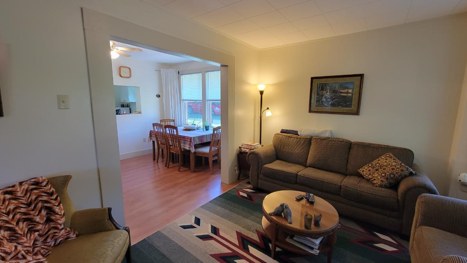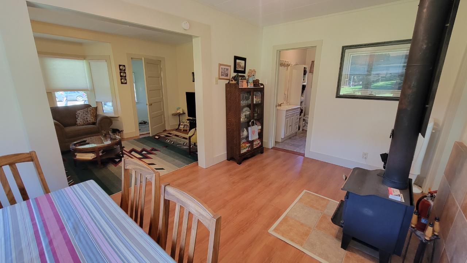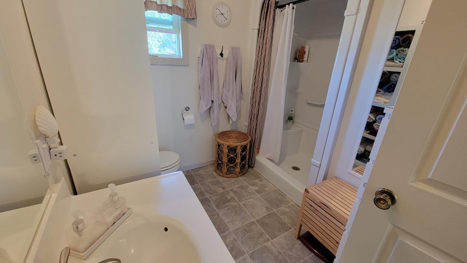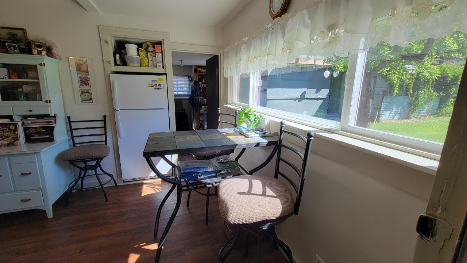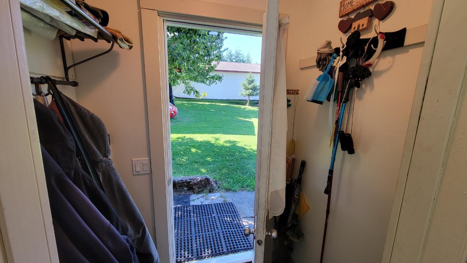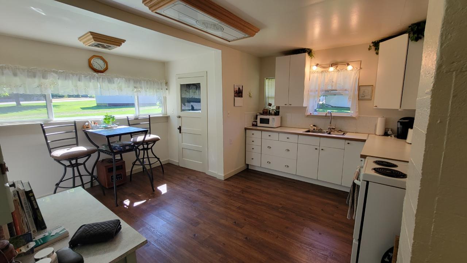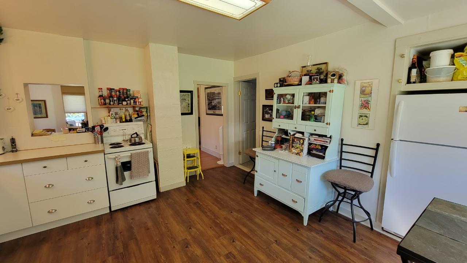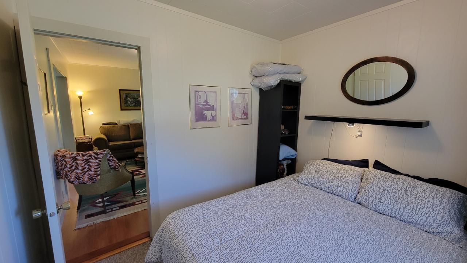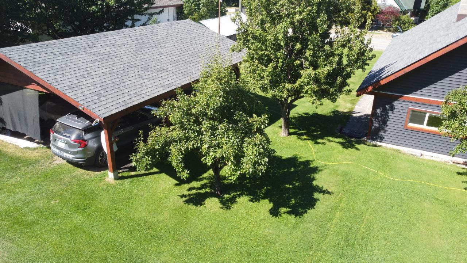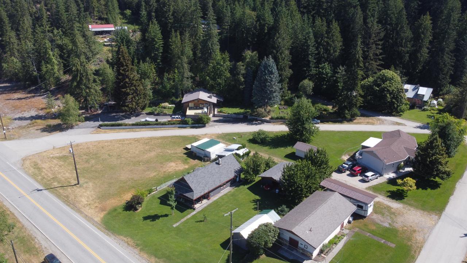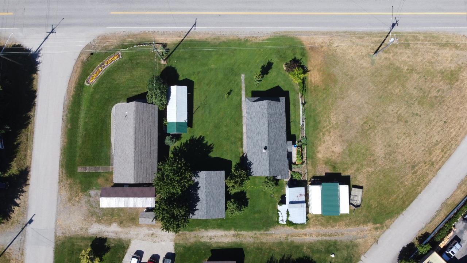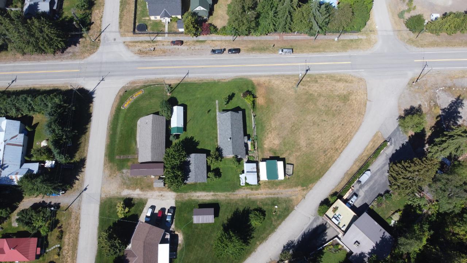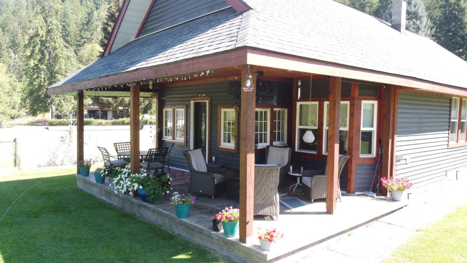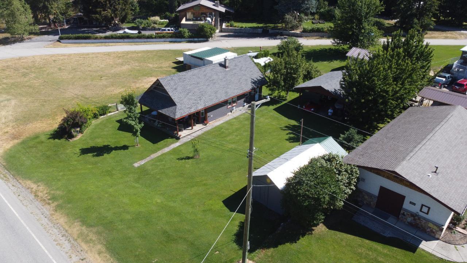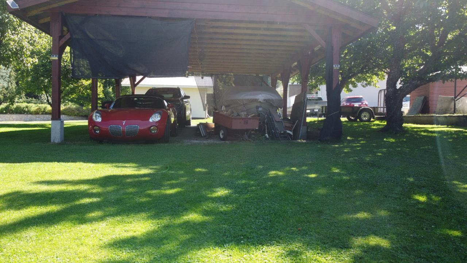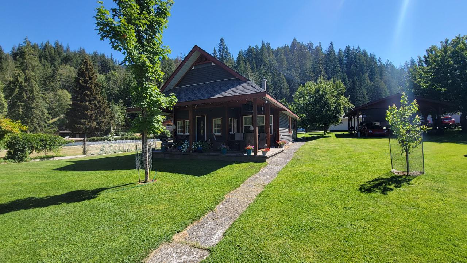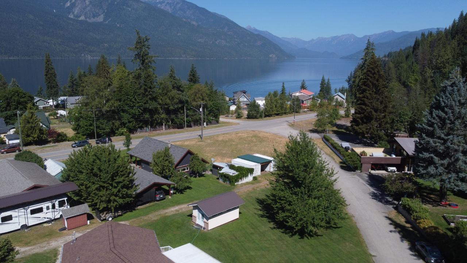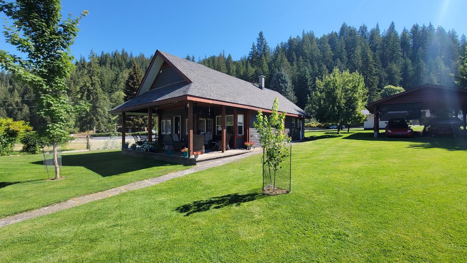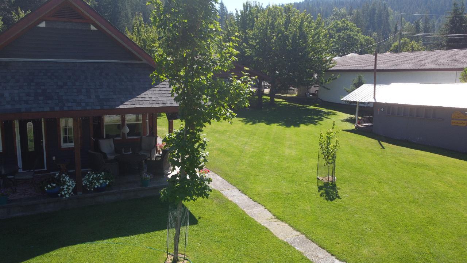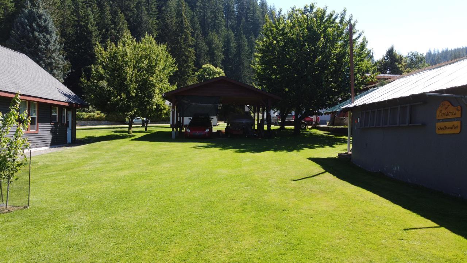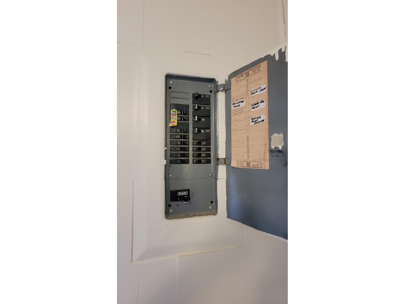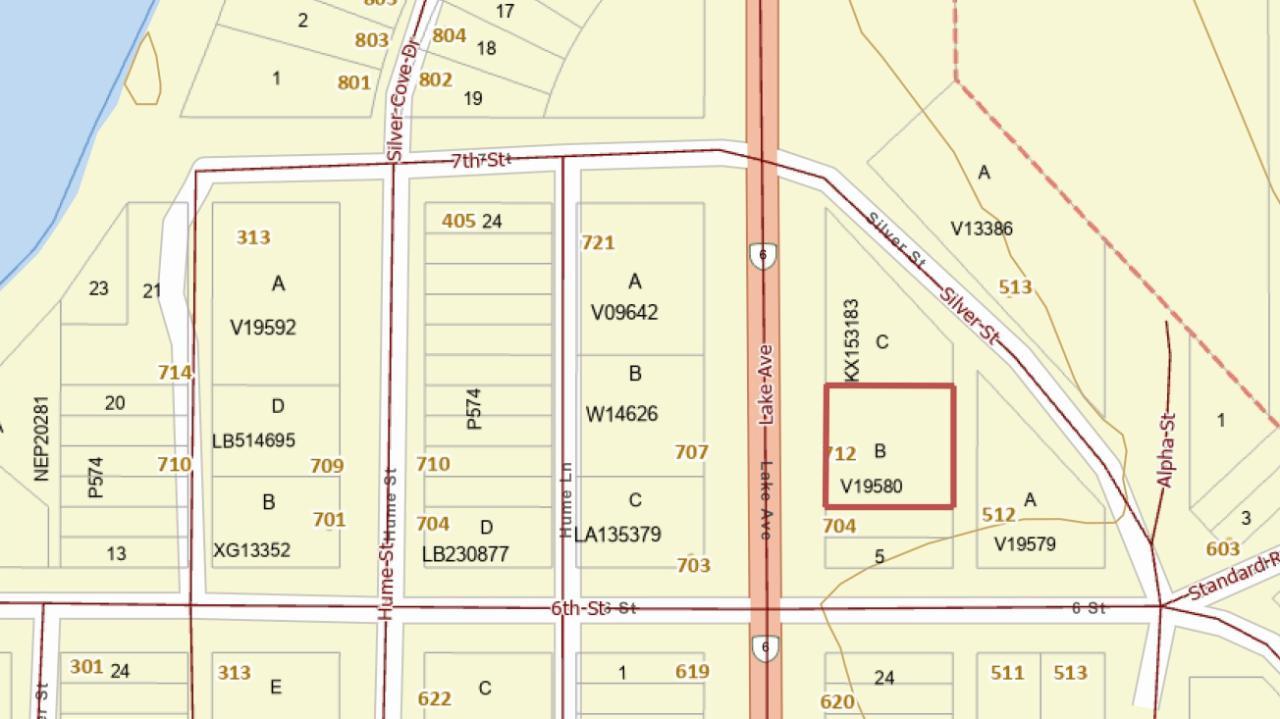712 Lake Avenue Silverton, British Columbia V0G 2B0
2 Bedroom
1 Bathroom
930
Electric Baseboard Units
$459,000
Spacious feeling home and larger lot in Silverton. This well cared for home has 2 bedrooms and large dining and kitchen areas. The yard is an oasis with fruit trees and numerous outbuildings including a large post and beam carport. At the front of the house is a 300 sqft, stamped concrete, covered deck with sun screening. Close to the beach for the best swimming in the Kootenays. (id:51013)
Property Details
| MLS® Number | 2466598 |
| Property Type | Single Family |
| Easement | None |
| Features | Flat Site |
| Parking Space Total | 6 |
| View Type | Valley View |
Building
| Bathroom Total | 1 |
| Bedrooms Total | 2 |
| Basement Development | Unknown |
| Basement Features | Unknown |
| Basement Type | Crawl Space (unknown) |
| Constructed Date | 9999 |
| Construction Material | Wood Frame |
| Exterior Finish | Vinyl |
| Flooring Type | Mixed Flooring |
| Foundation Type | See Remarks |
| Heating Fuel | Electric, Wood |
| Heating Type | Electric Baseboard Units |
| Roof Material | Asphalt Shingle |
| Roof Style | Unknown |
| Size Interior | 930 |
| Type | House |
| Utility Water | Municipal Water |
Land
| Acreage | No |
| Sewer | Unknown, See Remarks |
| Size Irregular | 10500 |
| Size Total | 10500 Sqft |
| Size Total Text | 10500 Sqft |
| Zoning Type | Single Family Dwelling |
Rooms
| Level | Type | Length | Width | Dimensions |
|---|---|---|---|---|
| Main Level | Foyer | 13'9 x 5'7 | ||
| Main Level | Living Room | 10 x 15 | ||
| Main Level | Dining Room | 14'4 x 9'3 | ||
| Main Level | Kitchen | 15'4 x 12'6 | ||
| Main Level | Primary Bedroom | 8'9 x 11'2 | ||
| Main Level | Bedroom | 9'4 x 8'9 | ||
| Main Level | Laundry Room | 10'9 x 8 | ||
| Main Level | Porch | 3'7 x 5'2 | ||
| Main Level | Full Bathroom | Measurements not available |
https://www.realtor.ca/real-estate/24716834/712-lake-avenue-silverton
Contact Us
Contact us for more information

Bill Lander
www.billlander.ca
Coldwell Banker Rosling Real Estate (Nelson)
593 Baker Street
Nelson, British Columbia V1L 4J1
593 Baker Street
Nelson, British Columbia V1L 4J1
(250) 352-3581
(250) 352-5102
www.nelsonbcrealestate.com

