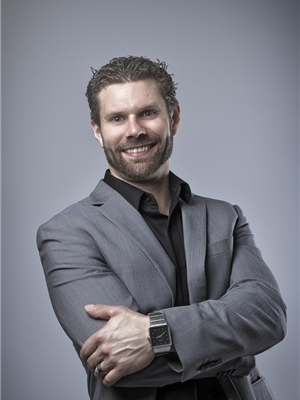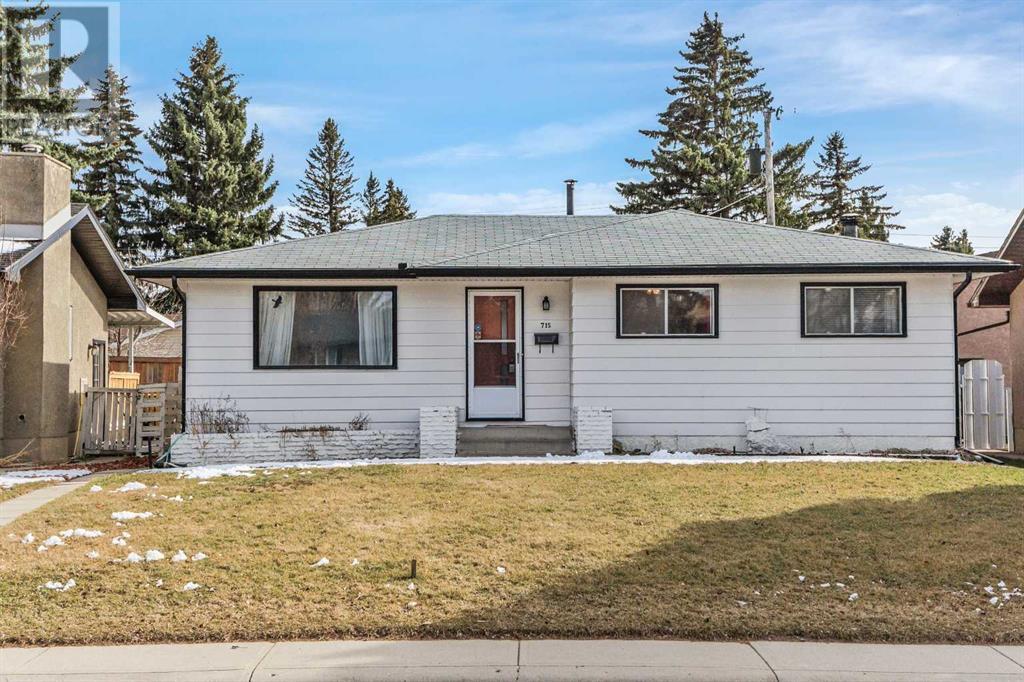715 Alderwood Place Se Calgary, Alberta T2H 1W2
$525,000
Attention all renovators, investors or owners looking to customize a beautiful home in a charming inner-city community! This remarkably well-kept original bungalow is 1020sqft and sits on flat 50’x100’ lot. The south facing back yard big is enough for a triple car garage and still plenty of usable rec space. Large front living room with equal size kitchen / dining area at the back overlooking the yard. Some beautiful stoic wood features in these rooms. The main floor has 3 bedrooms and a large 4-piece bathroom. The finished basement has an expansive recreation room, ideal for entertaining including a room for a pool table (stays) and a wet bar that faces the ever so sought after wood burning fireplace. Additionally, the basement includes a convenient office/den and a 3-piece bathroom with downstairs laundry. The roof is newer and in great shape, original siding and windows all in great shape as well. The furnace is original but running strong with a newer hot water tank and soft water system. Outside if fully fenced for your furry friends, also has a concrete patio and shed (stays). Close to many major traffic outlets, near to limitless amenities, short walk to schools, parks, playgrounds and quick shopping, with great transit options as well. This home and lot truly are loaded with potential for whatever plans or desires you may have! Suite this property and rent it out, buy renovate and sell or customize and hold for the long term in one of Calgary’s great established communities. Book a showing today and get the process started! (id:51013)
Property Details
| MLS® Number | A2123107 |
| Property Type | Single Family |
| Community Name | Acadia |
| Amenities Near By | Golf Course, Park, Playground, Recreation Nearby |
| Community Features | Golf Course Development |
| Features | See Remarks, Back Lane, Level |
| Parking Space Total | 4 |
| Plan | 2760jk |
Building
| Bathroom Total | 2 |
| Bedrooms Above Ground | 3 |
| Bedrooms Total | 3 |
| Appliances | Washer, Refrigerator, Water Softener, Dishwasher, Stove, Dryer, Hood Fan, Window Coverings |
| Architectural Style | Bungalow |
| Basement Development | Finished |
| Basement Features | Separate Entrance |
| Basement Type | Full (finished) |
| Constructed Date | 1965 |
| Construction Material | Poured Concrete, Wood Frame |
| Construction Style Attachment | Detached |
| Cooling Type | None |
| Exterior Finish | Concrete |
| Fireplace Present | Yes |
| Fireplace Total | 1 |
| Flooring Type | Carpeted, Linoleum |
| Foundation Type | Poured Concrete |
| Heating Fuel | Natural Gas |
| Heating Type | Forced Air |
| Stories Total | 1 |
| Size Interior | 1,017 Ft2 |
| Total Finished Area | 1017 Sqft |
| Type | House |
Parking
| Other | |
| Parking Pad |
Land
| Acreage | No |
| Fence Type | Fence |
| Land Amenities | Golf Course, Park, Playground, Recreation Nearby |
| Size Frontage | 15.24 M |
| Size Irregular | 464.00 |
| Size Total | 464 M2|4,051 - 7,250 Sqft |
| Size Total Text | 464 M2|4,051 - 7,250 Sqft |
| Zoning Description | R-c1 |
Rooms
| Level | Type | Length | Width | Dimensions |
|---|---|---|---|---|
| Basement | 3pc Bathroom | 12.50 Ft x 12.00 Ft | ||
| Basement | Laundry Room | 12.50 Ft x 12.00 Ft | ||
| Main Level | Living Room | 13.00 Ft x 12.67 Ft | ||
| Main Level | Kitchen | 15.50 Ft x 10.83 Ft | ||
| Main Level | Primary Bedroom | 13.00 Ft x 10.83 Ft | ||
| Main Level | Bedroom | 10.42 Ft x 8.92 Ft | ||
| Main Level | Bedroom | 11.50 Ft x 8.92 Ft | ||
| Main Level | 4pc Bathroom | 10.83 Ft x 4.92 Ft |
https://www.realtor.ca/real-estate/26770590/715-alderwood-place-se-calgary-acadia
Contact Us
Contact us for more information

Derrick Dion
Associate
(403) 648-2765
www.findhousescalgary.com
700 - 1816 Crowchild Trail Nw
Calgary, Alberta T2M 3Y7
(403) 262-7653
(403) 648-2765


































