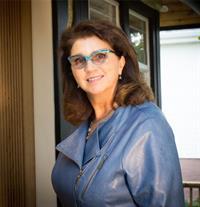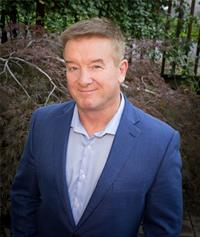73 901 Kentwood Lane Saanich, British Columbia V8Y 2Z1
$969,900Maintenance,
$405.56 Monthly
Maintenance,
$405.56 MonthlyOpen House March 2 12-2 pm.Falcon Ridge Estates is a Downsizer's Paradise with the Best Views in Victoria, an established Community of Youthful, like-minded Neighbours, well maintained Landscaping and a Clubhouse complete with Pool, Hot tub, Kitchen and Pool Table. Home Sweet Home! This beautiful, well loved Home offers single level living on main floor with Master Bdrm (ensuite & walk-in closet), 2nd Bdrm, 4 piece Bath, Kitchen, Family Room, Living Room with Fireplace, Dining area and Laundry. The 3rd Bdrm and 3rd Full Bath are upstairs. The Basement (5’-6’4” high) has plenty of Storage space with a door to Backyard. The rear Deck has views of the Olympic Mountains and the private front Courtyard provides space for Gardening and Entertaining. The attached 1 car Garage has plenty of Space for Car & Tools. Location folks!...One block from Broadmead Village, BC Transit; minutes from the Commonwealth Pool, Public Library and the Broadmead/Elk Lake trail system. Relax and Continue at Falcon Ridge Estates...Welcome! (id:51013)
Open House
This property has open houses!
12:00 pm
Ends at:2:00 pm
Property Details
| MLS® Number | 953594 |
| Property Type | Single Family |
| Neigbourhood | Broadmead |
| Community Name | Falcon Ridge Estates |
| Community Features | Pets Allowed, Age Restrictions |
| Features | Cul-de-sac, Curb & Gutter, Southern Exposure, Other |
| Parking Space Total | 3 |
| Plan | Vis1581 |
| Structure | Patio(s) |
| View Type | City View, Mountain View |
Building
| Bathroom Total | 3 |
| Bedrooms Total | 3 |
| Architectural Style | Other |
| Constructed Date | 1987 |
| Cooling Type | None |
| Fireplace Present | Yes |
| Fireplace Total | 2 |
| Heating Fuel | Electric |
| Heating Type | Baseboard Heaters |
| Size Interior | 2,242 Ft2 |
| Total Finished Area | 1434 Sqft |
| Type | Row / Townhouse |
Land
| Acreage | No |
| Size Irregular | 1973 |
| Size Total | 1973 Sqft |
| Size Total Text | 1973 Sqft |
| Zoning Type | Multi-family |
Rooms
| Level | Type | Length | Width | Dimensions |
|---|---|---|---|---|
| Second Level | Bathroom | 4-Piece | ||
| Second Level | Bedroom | 11' x 13' | ||
| Main Level | Patio | 12' x 12' | ||
| Main Level | Balcony | 14' x 7' | ||
| Main Level | Ensuite | 4-Piece | ||
| Main Level | Family Room | 12' x 13' | ||
| Main Level | Laundry Room | 5' x 5' | ||
| Main Level | Bedroom | 10' x 10' | ||
| Main Level | Bathroom | 4-Piece | ||
| Main Level | Primary Bedroom | 16' x 11' | ||
| Main Level | Kitchen | 12' x 10' | ||
| Main Level | Dining Room | 12' x 11' | ||
| Main Level | Living Room | 17' x 14' | ||
| Main Level | Entrance | 14' x 8' |
https://www.realtor.ca/real-estate/26563330/73-901-kentwood-lane-saanich-broadmead
Contact Us
Contact us for more information

Catherine Larson
(250) 477-3328
(778) 400-5478
larsonlambe.com/
www.facebook.com/larsonlambe
twitter.com/larsonlambe
www.instagram.com/larsonlambe/
110 - 4460 Chatterton Way
Victoria, British Columbia V8X 5J2
(250) 477-5353
(800) 461-5353
(250) 477-3328
www.rlpvictoria.com/

Michael Lambe
(250) 477-3328
larsonlambe.com/
www.facebook.com/larsonlambe
twitter.com/larsonlambe
www.instagram.com/larsonlambe/
110 - 4460 Chatterton Way
Victoria, British Columbia V8X 5J2
(250) 477-5353
(800) 461-5353
(250) 477-3328
www.rlpvictoria.com/

















































