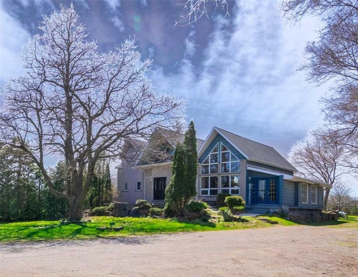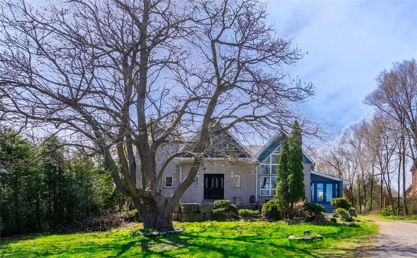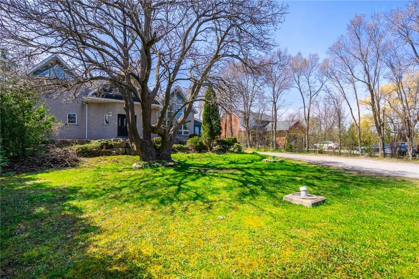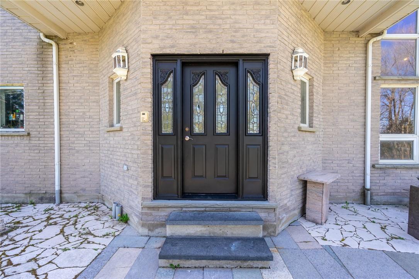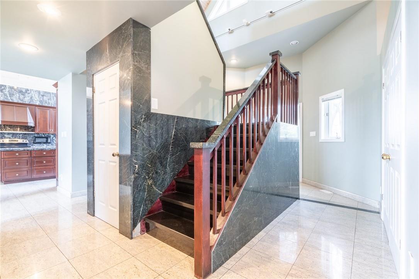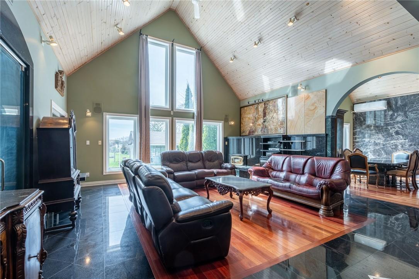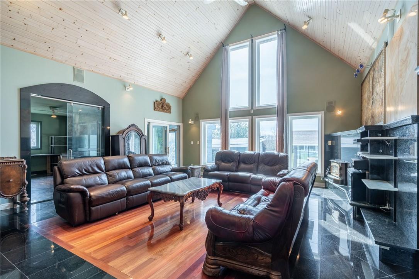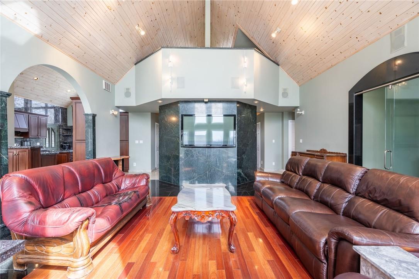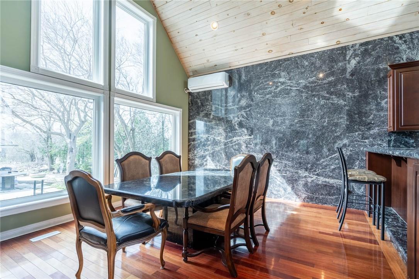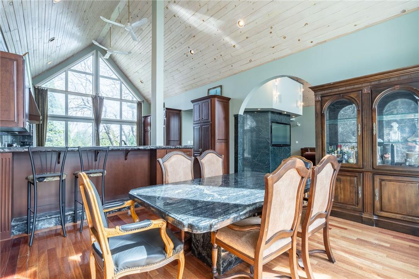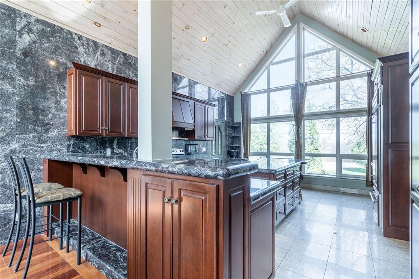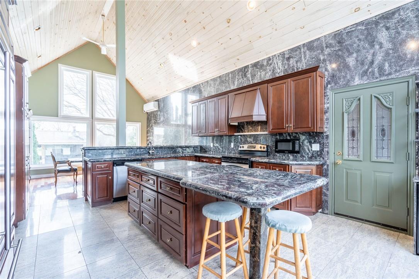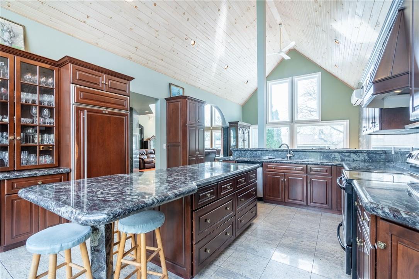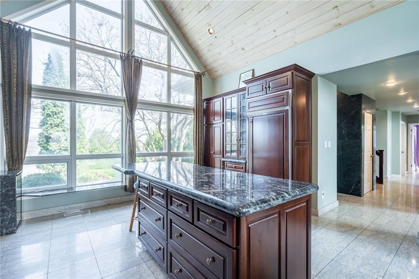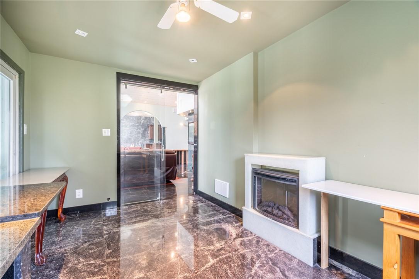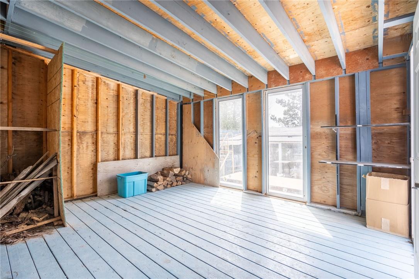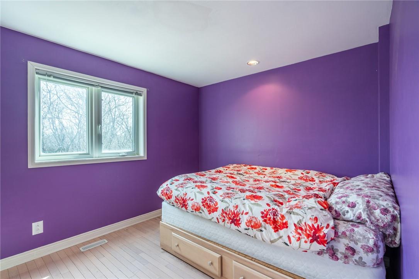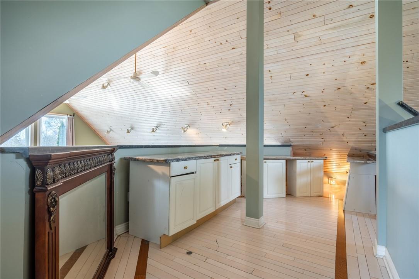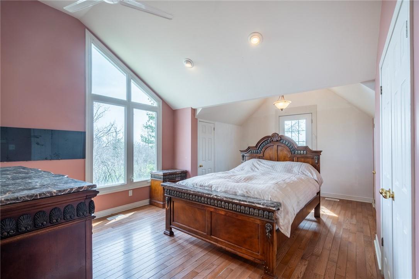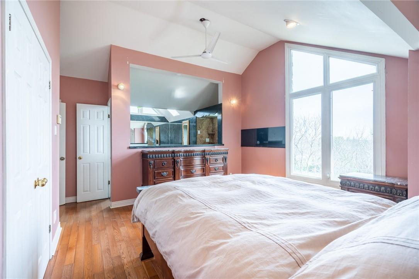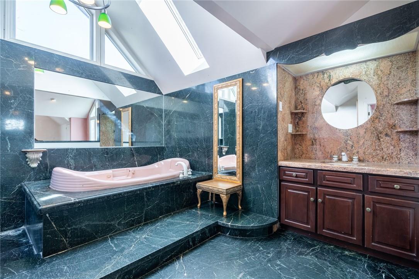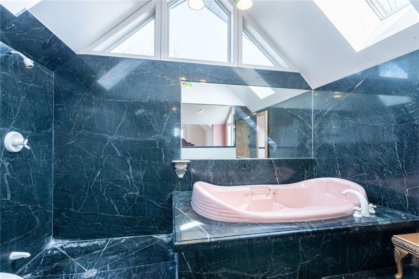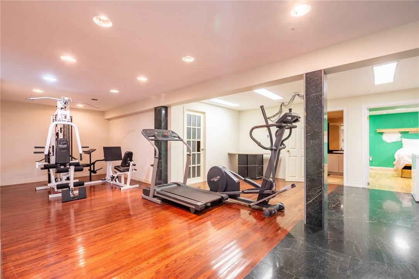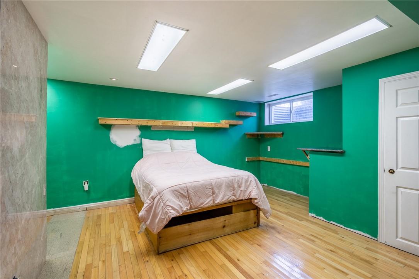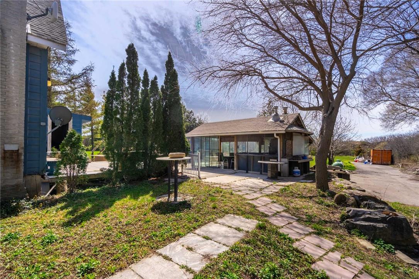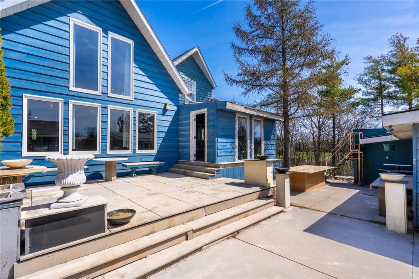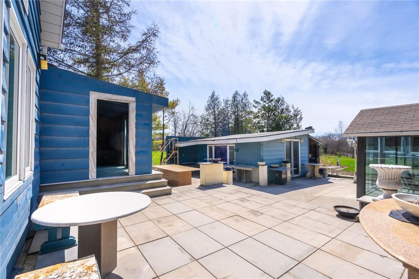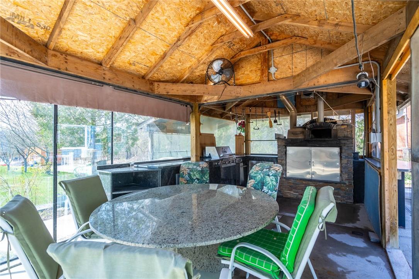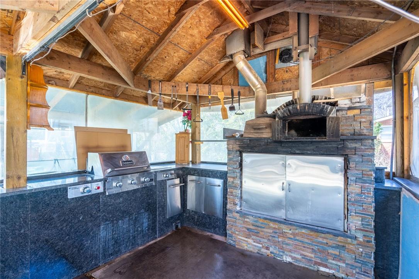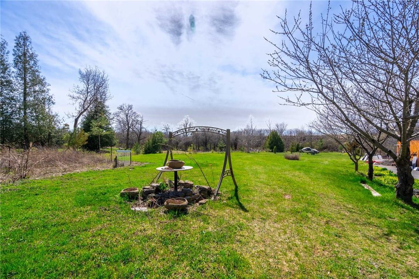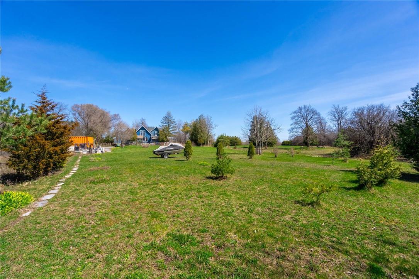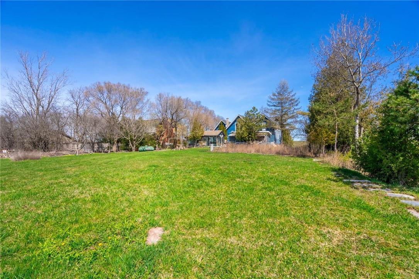735 Brock Road Dundas, Ontario L9H 5E4
$1,190,000
Package deal! A lot of living space in this offering, situated on one acre of privacy. This home features 2660 sq ft above grade with two bedrooms on the main level, a primary retreat with ensuite on the upper level and an exceptional great room with a walkout to a porch. The kitchen offers a large island open to spacious dining space. The lower level includes an additional bedroom and 4 piece bath. The rear yard is designed for hosting large pizza parties or bbq’s with an outdoor kitchen and pizza oven. Loads of granite throughout. Use your imagination and apply your finishing touches to create your own oasis. Let’s get you home! (id:51013)
Property Details
| MLS® Number | H4191204 |
| Property Type | Single Family |
| Equipment Type | Propane Tank, Water Heater |
| Features | Rocky, Double Width Or More Driveway, Crushed Stone Driveway, Country Residential |
| Parking Space Total | 5 |
| Rental Equipment Type | Propane Tank, Water Heater |
Building
| Bathroom Total | 3 |
| Bedrooms Above Ground | 3 |
| Bedrooms Below Ground | 1 |
| Bedrooms Total | 4 |
| Appliances | Central Vacuum, Dryer, Washer, Window Coverings |
| Architectural Style | 2 Level |
| Basement Development | Finished |
| Basement Type | Full (finished) |
| Construction Style Attachment | Detached |
| Cooling Type | Central Air Conditioning |
| Exterior Finish | Brick |
| Fireplace Fuel | Wood |
| Fireplace Present | Yes |
| Fireplace Type | Other - See Remarks |
| Foundation Type | Poured Concrete |
| Heating Fuel | Propane |
| Heating Type | Forced Air |
| Stories Total | 2 |
| Size Exterior | 2660 Sqft |
| Size Interior | 2,660 Ft2 |
| Type | House |
| Utility Water | Cistern |
Parking
| Gravel | |
| No Garage |
Land
| Acreage | No |
| Sewer | Septic System |
| Size Depth | 408 Ft |
| Size Frontage | 90 Ft |
| Size Irregular | 90.55 X 408.83 |
| Size Total Text | 90.55 X 408.83|1/2 - 1.99 Acres |
| Soil Type | Loam, Stones |
Rooms
| Level | Type | Length | Width | Dimensions |
|---|---|---|---|---|
| Second Level | 3pc Ensuite Bath | Measurements not available | ||
| Second Level | Primary Bedroom | 15' 1'' x 21' 8'' | ||
| Basement | Cold Room | 19' 11'' x 5' 6'' | ||
| Basement | 4pc Bathroom | Measurements not available | ||
| Basement | Bedroom | 14' 3'' x 21' 5'' | ||
| Basement | Family Room | 14' 4'' x 30' 2'' | ||
| Basement | Recreation Room | 19' 11'' x 35' 10'' | ||
| Ground Level | 4pc Bathroom | Measurements not available | ||
| Ground Level | Sunroom | 15' 1'' x 14' 9'' | ||
| Ground Level | Sunroom | 15' 1'' x 9' 3'' | ||
| Ground Level | Bedroom | 9' 8'' x 11' 4'' | ||
| Ground Level | Bedroom | 15' 1'' x 9' 9'' | ||
| Ground Level | Dining Room | 15' '' x 12' 5'' | ||
| Ground Level | Kitchen | 15' '' x 18' 7'' | ||
| Ground Level | Living Room | 19' 11'' x 23' 6'' | ||
| Ground Level | Foyer | 15' 3'' x 5' 1'' |
https://www.realtor.ca/real-estate/26771702/735-brock-road-dundas
Contact Us
Contact us for more information

Vickie Cooper
Salesperson
1470 Centre Road #2a
Carlisle, Ontario L0R 1H2
(905) 631-8118

