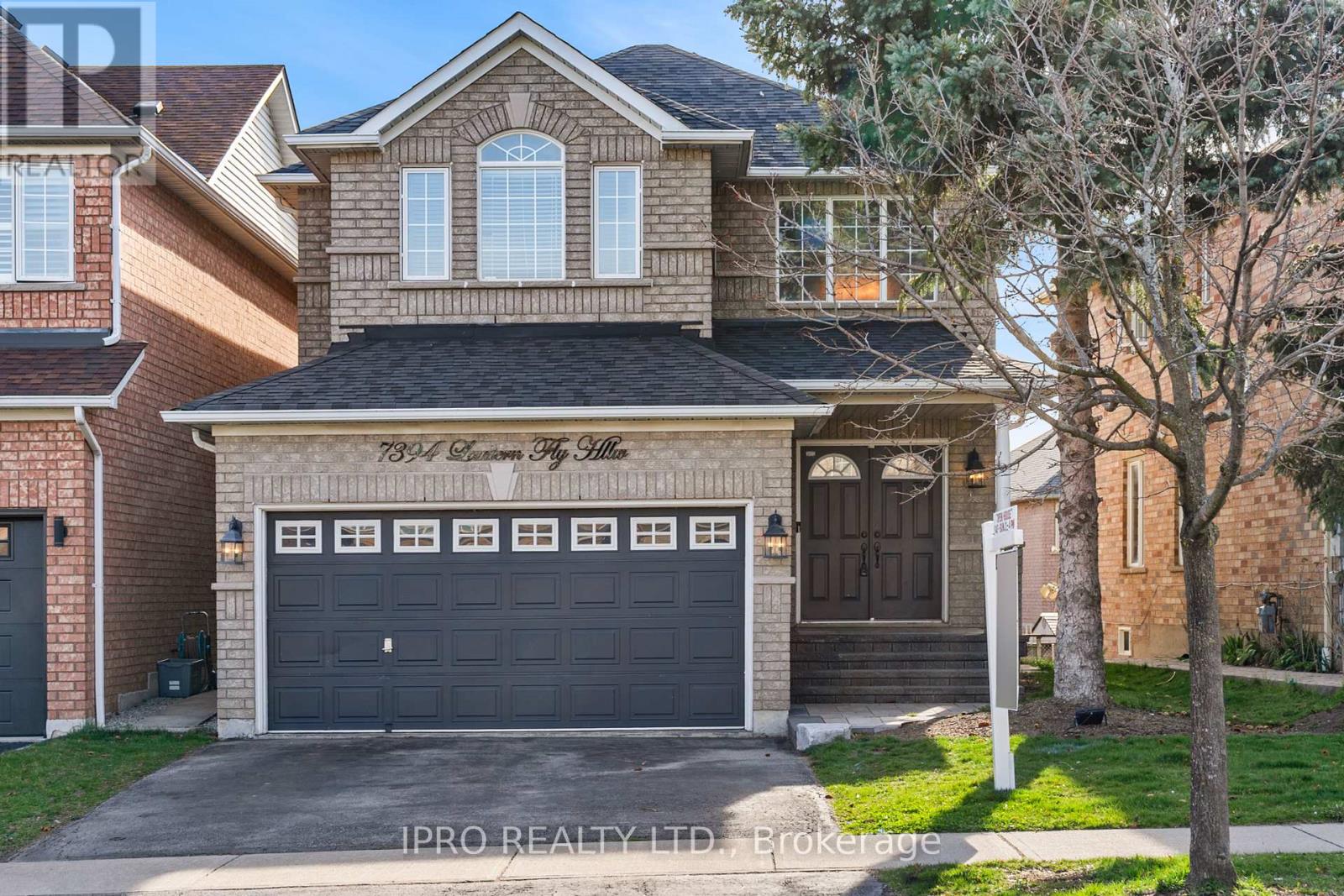7394 Lantern Fly Hllw Mississauga, Ontario L5W 1J8
$1,359,000
Stunning 3+2 Detached home in desirable Meadowvale Village. **9 Ft Ceilings and Pot Lights **More than 2500 sqft. of living space with prof. finished basement W/O entrance, 2-beds, bathroom, kitchen and separate laundry **Double-Door Front Entrance and Double-Storey Ceiling Foyer **Huge gourmet kitchen with tall cabinets, quartz countertops, stainless steel appliances and spacious eat-in area. **Open Concept family room w/fireplace and many windows for tons of natural sunlight **Hardwood floors throughout. **Main floor laundry w/access to double-car garage ** **Primary bedroom w/5-pc ensuite and W/I closet **Great size bedrooms **Parking up to 5 cars **Spectacular Location Close to Conservation Area, parks, schools, Heartland Town Centre, Hwy 401/407. **** EXTRAS **** Fridge (2), Stove (2), Microwave Hood Range, Hood Range, Dishwasher (AS IS), Washer (2) and Dryer (2), All ELF's & Window Coverings (AS IS). Roof (6 years new), Windows (8 years), AC (2023), New Basement (2023). (id:51013)
Open House
This property has open houses!
2:00 pm
Ends at:4:00 pm
2:00 pm
Ends at:4:00 pm
Property Details
| MLS® Number | W8249388 |
| Property Type | Single Family |
| Community Name | Meadowvale Village |
| Parking Space Total | 5 |
Building
| Bathroom Total | 4 |
| Bedrooms Above Ground | 3 |
| Bedrooms Below Ground | 2 |
| Bedrooms Total | 5 |
| Basement Development | Finished |
| Basement Type | N/a (finished) |
| Construction Style Attachment | Detached |
| Cooling Type | Central Air Conditioning |
| Exterior Finish | Brick |
| Fireplace Present | Yes |
| Heating Fuel | Natural Gas |
| Heating Type | Forced Air |
| Stories Total | 2 |
| Type | House |
Parking
| Attached Garage |
Land
| Acreage | No |
| Size Irregular | 31.99 X 109.78 Ft |
| Size Total Text | 31.99 X 109.78 Ft |
Rooms
| Level | Type | Length | Width | Dimensions |
|---|---|---|---|---|
| Second Level | Primary Bedroom | 5.74 m | 4.37 m | 5.74 m x 4.37 m |
| Second Level | Bedroom 2 | 3.38 m | 3.33 m | 3.38 m x 3.33 m |
| Second Level | Bedroom 3 | 3.45 m | 3.4 m | 3.45 m x 3.4 m |
| Basement | Kitchen | 4.1 m | 2.66 m | 4.1 m x 2.66 m |
| Basement | Living Room | 3.35 m | 2.85 m | 3.35 m x 2.85 m |
| Basement | Bedroom | 3.17 m | 3.12 m | 3.17 m x 3.12 m |
| Basement | Bedroom 2 | 3.22 m | 2.18 m | 3.22 m x 2.18 m |
| Main Level | Living Room | 6.99 m | 3.7 m | 6.99 m x 3.7 m |
| Main Level | Dining Room | 3.3 m | 2.87 m | 3.3 m x 2.87 m |
| Main Level | Kitchen | 5.74 m | 3.5 m | 5.74 m x 3.5 m |
| Main Level | Eating Area | 3.53 m | 2.46 m | 3.53 m x 2.46 m |
https://www.realtor.ca/real-estate/26772727/7394-lantern-fly-hllw-mississauga-meadowvale-village
Contact Us
Contact us for more information

Maria Chia-Yinh Ho
Salesperson
(416) 858-9006
www.mariahomes.ca
ca.linkedin.com/in/mariahomes
30 Eglinton Ave W. #c12
Mississauga, Ontario L5R 3E7
(905) 507-4776
(905) 507-4779
www.ipro-realty.ca/

Nimra Ahmed
Salesperson
(647) 802-0593
30 Eglinton Ave W. #c12
Mississauga, Ontario L5R 3E7
(905) 507-4776
(905) 507-4779
www.ipro-realty.ca/








































