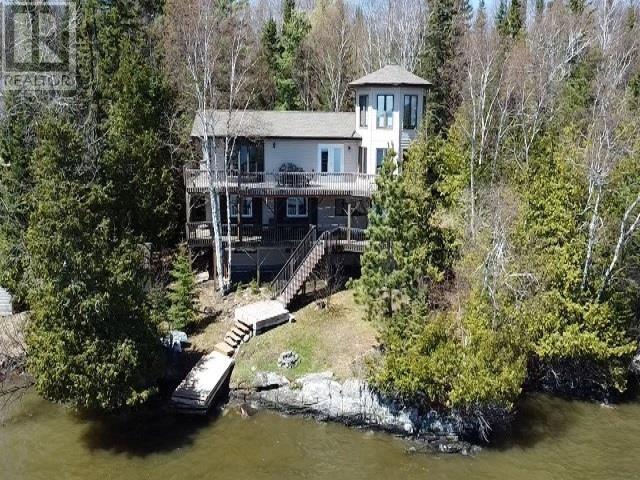77 Northshore Rd Dryden, Ontario P8N 2Y4
$589,900
Custom designed & built, with four levels of living space! Fit your family in with five bedrooms, three baths, and all the comforts of home! Beautiful Kitchen between the Living Room and Dining Room, on the main floor. Upstairs to an octagon shaped turret with aa 360 degree view! One level down to a beautiful Master Bedroom suite, plus two bedrooms and the main bath. The Recreation Room plus two bedrooms and utility, complete the lower/ground level. Wraparound and two levels of deck, each facing South and East. Beautiful Thunder Lake living! (id:51013)
Property Details
| MLS® Number | TB240604 |
| Property Type | Single Family |
| Community Name | Dryden |
| Communication Type | High Speed Internet |
| Community Features | Bus Route |
| Features | Wheelchair Access, Crushed Stone Driveway |
| Storage Type | Storage Shed |
| Structure | Deck, Dock, Shed |
| Water Front Name | Thunder Lake |
| Water Front Type | Waterfront |
Building
| Bathroom Total | 3 |
| Bedrooms Above Ground | 3 |
| Bedrooms Below Ground | 2 |
| Bedrooms Total | 5 |
| Appliances | Microwave Built-in, Dishwasher, Oven - Built-in, Water Purifier, Wine Fridge, Dryer, Microwave, Washer |
| Architectural Style | 3 Level |
| Basement Development | Finished |
| Basement Type | Full (finished) |
| Constructed Date | 1990 |
| Construction Style Attachment | Detached |
| Cooling Type | Air Conditioned |
| Exterior Finish | Siding, Vinyl |
| Fireplace Present | Yes |
| Fireplace Total | 2 |
| Flooring Type | Hardwood |
| Foundation Type | Poured Concrete, Wood |
| Half Bath Total | 1 |
| Heating Fuel | Propane |
| Heating Type | Forced Air, Heat Pump, In Floor Heating |
| Stories Total | 4 |
| Size Interior | 2500 |
| Utility Water | Lake/river Water Intake |
Parking
| No Garage | |
| Gravel |
Land
| Access Type | Road Access |
| Acreage | No |
| Sewer | Septic System |
| Size Depth | 342 Ft |
| Size Frontage | 89.0000 |
| Size Irregular | 0.92 |
| Size Total | 0.92 Ac|1/2 - 1 Acre |
| Size Total Text | 0.92 Ac|1/2 - 1 Acre |
Rooms
| Level | Type | Length | Width | Dimensions |
|---|---|---|---|---|
| Second Level | Den | 15 x 15 | ||
| Second Level | Primary Bedroom | 15 x 15 | ||
| Second Level | Bedroom | 11 x 14 | ||
| Second Level | Bedroom | 11 x 13 | ||
| Second Level | Bathroom | 4pc | ||
| Second Level | Ensuite | 5pc | ||
| Main Level | Living Room | 19.5 x 18 | ||
| Main Level | Kitchen | 16 x 15 | ||
| Main Level | Dining Room | 15 x 15 | ||
| Main Level | Bathroom | 2pc | ||
| Sub-basement | Recreation Room | 15 x 15 | ||
| Sub-basement | Bedroom | 9.5 x 10.5 | ||
| Sub-basement | Bedroom | 9.5 x 11 |
Utilities
| Electricity | Available |
| Telephone | Available |
https://www.realtor.ca/real-estate/26651100/77-northshore-rd-dryden-dryden
Contact Us
Contact us for more information

Patricia Degagne
Broker
3 - 35 Whyte Ave. P.o. Box 790
Dryden, Ontario P8N 2Z4
(807) 223-6215
(807) 223-5933
www.austinrealty.on.ca/
























