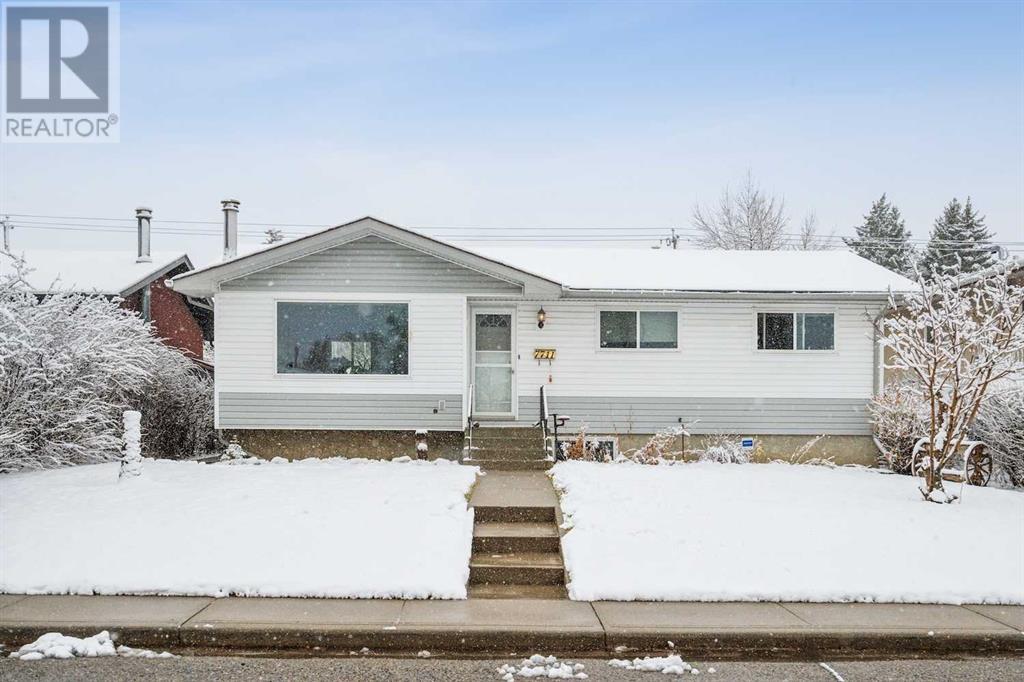7711 37 Avenue Nw Calgary, Alberta T3B 1W8
$650,000
Welcome to 7711 - 37 Avenue NW! This home is in an amazing location, minutes from all levels of schools, Bowness Park, the Bow River, parks, playgrounds, walking paths, shops and public transit! Easy access to 16th Avenue and Sarcee as well! The floorplan flows nicely from living room to dining room and kitchen, with incredible hardwood throughout. 3 good sized bedrooms on the main level plus a 4 piece bath, the basement is ready to be transformed into whatever your needs may be! There are currently 2 bedrooms and a 3 piece ensuite, plus laundry and could easily be made into a suite with a separate entrance! Double detached garage plus a parking pad! (Also includes the extra deep freeze in the basement, and the extra refrigerator.) Come check this one out today! (id:51013)
Property Details
| MLS® Number | A2121798 |
| Property Type | Single Family |
| Community Name | Bowness |
| Amenities Near By | Park, Playground |
| Features | Back Lane |
| Parking Space Total | 4 |
| Plan | 3902jk |
Building
| Bathroom Total | 2 |
| Bedrooms Above Ground | 3 |
| Bedrooms Below Ground | 2 |
| Bedrooms Total | 5 |
| Appliances | Refrigerator, Stove, Freezer, Window Coverings, Garage Door Opener, Washer & Dryer |
| Architectural Style | Bungalow |
| Basement Development | Finished |
| Basement Type | Full (finished) |
| Constructed Date | 1968 |
| Construction Material | Wood Frame |
| Construction Style Attachment | Detached |
| Cooling Type | None |
| Exterior Finish | Vinyl Siding |
| Fireplace Present | Yes |
| Fireplace Total | 1 |
| Flooring Type | Hardwood |
| Foundation Type | Poured Concrete |
| Heating Type | Forced Air |
| Stories Total | 1 |
| Size Interior | 994 Ft2 |
| Total Finished Area | 993.65 Sqft |
| Type | House |
Parking
| Detached Garage | 2 |
| Parking Pad |
Land
| Acreage | No |
| Fence Type | Fence |
| Land Amenities | Park, Playground |
| Size Depth | 37.02 M |
| Size Frontage | 15.8 M |
| Size Irregular | 559.00 |
| Size Total | 559 M2|4,051 - 7,250 Sqft |
| Size Total Text | 559 M2|4,051 - 7,250 Sqft |
| Zoning Description | R-c2 |
Rooms
| Level | Type | Length | Width | Dimensions |
|---|---|---|---|---|
| Basement | Recreational, Games Room | 21.83 Ft x 13.33 Ft | ||
| Basement | Laundry Room | 5.33 Ft x 4.83 Ft | ||
| Basement | Furnace | 9.92 Ft x 5.92 Ft | ||
| Basement | Bedroom | 8.92 Ft x 7.92 Ft | ||
| Basement | 3pc Bathroom | 9.08 Ft x 4.67 Ft | ||
| Basement | Bedroom | 12.42 Ft x 10.50 Ft | ||
| Main Level | Kitchen | 9.92 Ft x 9.50 Ft | ||
| Main Level | Dining Room | 9.92 Ft x 6.92 Ft | ||
| Main Level | Living Room | 14.92 Ft x 13.75 Ft | ||
| Main Level | Primary Bedroom | 11.42 Ft x 9.75 Ft | ||
| Main Level | Bedroom | 11.42 Ft x 8.92 Ft | ||
| Main Level | Bedroom | 10.33 Ft x 8.08 Ft | ||
| Main Level | 4pc Bathroom | 8.08 Ft x 4.92 Ft |
https://www.realtor.ca/real-estate/26772903/7711-37-avenue-nw-calgary-bowness
Contact Us
Contact us for more information

Richard Anderton
Associate
(403) 648-2765
richardanderton.exprealty.careers/
700 - 1816 Crowchild Trail Nw
Calgary, Alberta T2M 3Y7
(403) 262-7653
(403) 648-2765







































