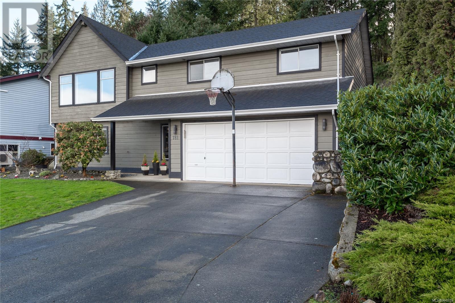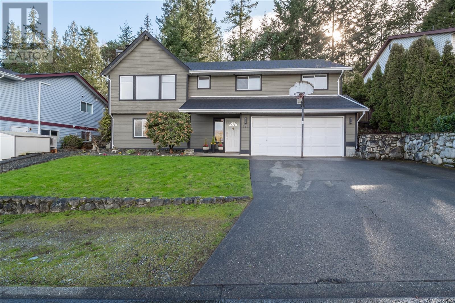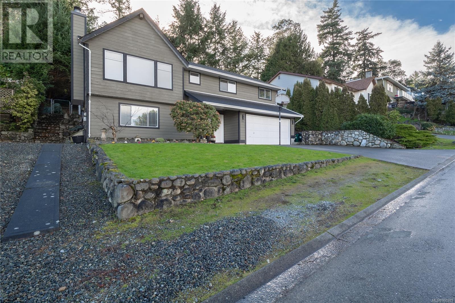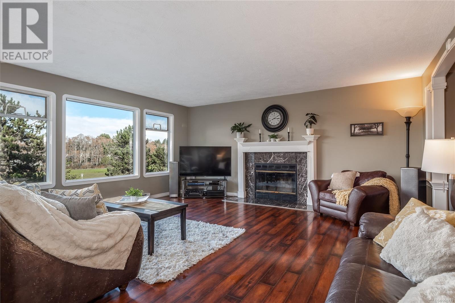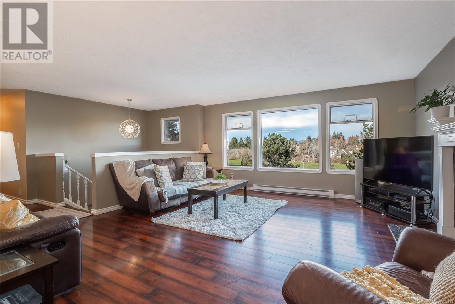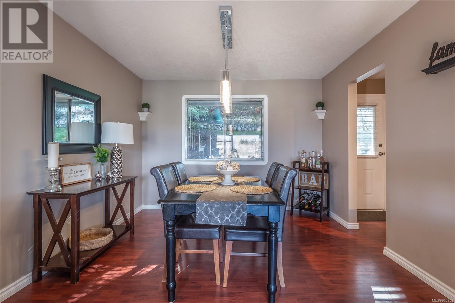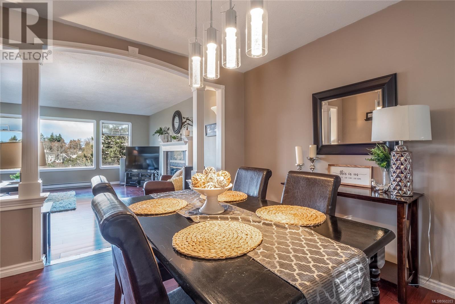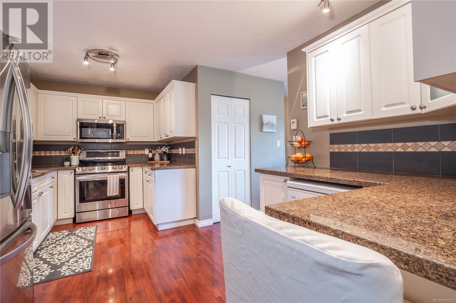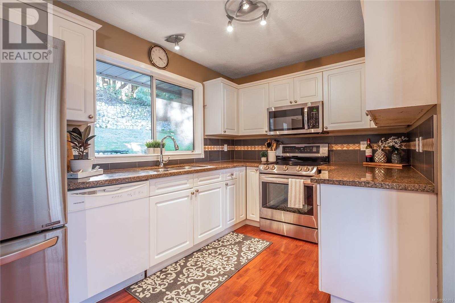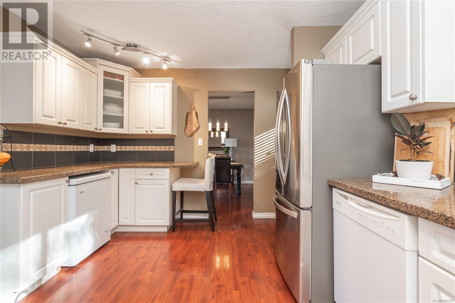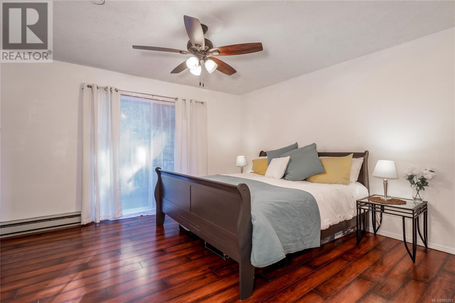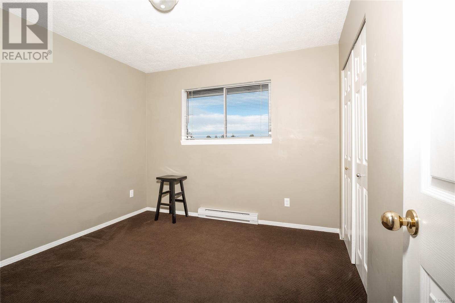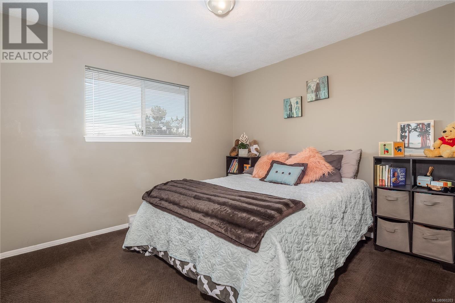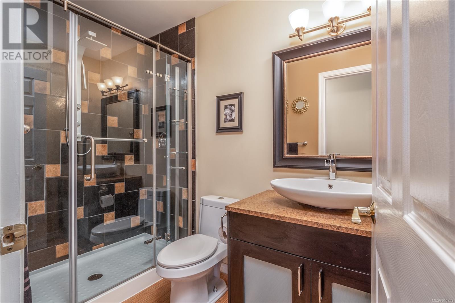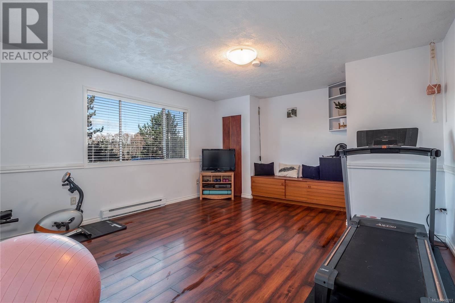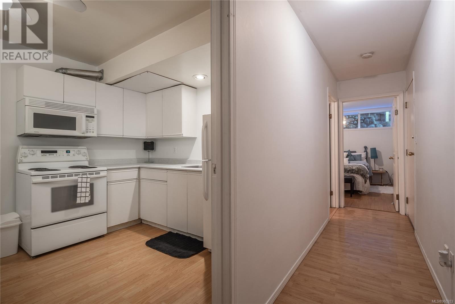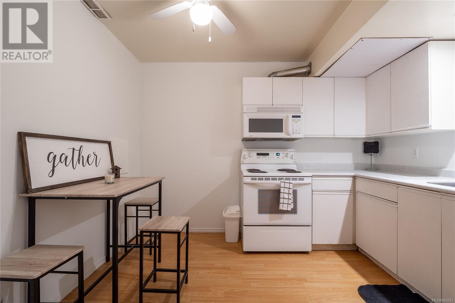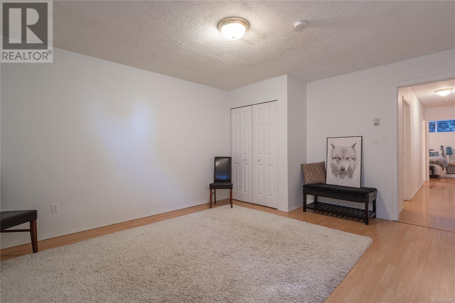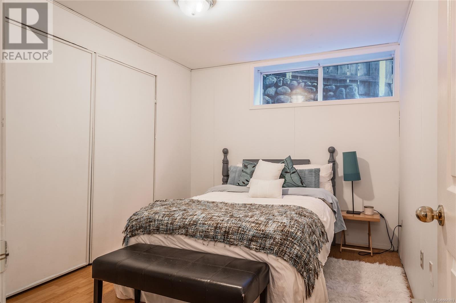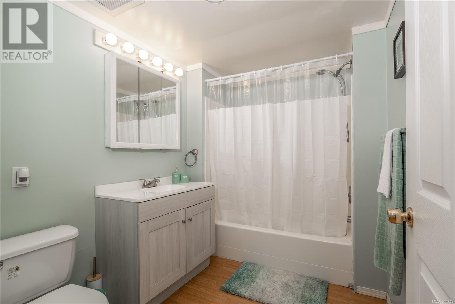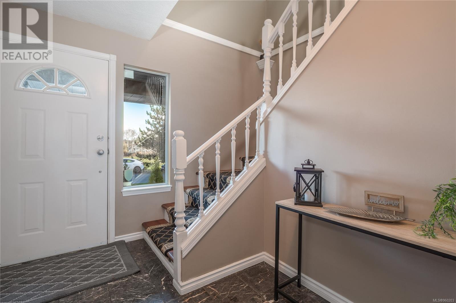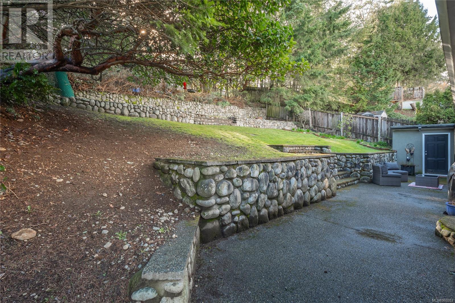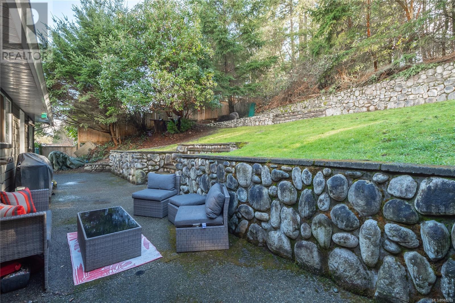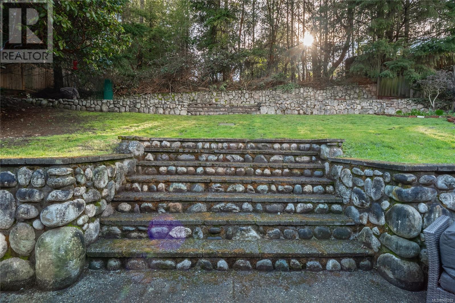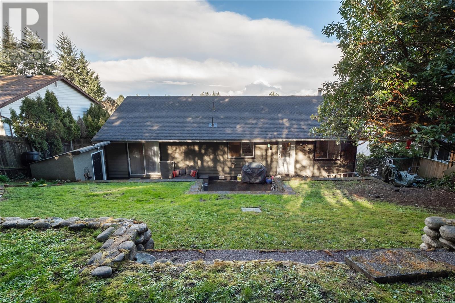781 Cecil Blogg Dr Colwood, British Columbia V9B 5N7
$1,069,900
Welcome to this inviting 5-bedroom family home with the option for a 1 or 2-bedroom suite, boasting scenic views of the serene 20-acre Colwood Creek Park. Just a short stroll away from the diverse amenities at Westshore Town Centre, this residence provides a perfect blend of convenience and tranquility. The spacious living room, adorned with a well-appointed fireplace, opens up to a separate dining room, perfect for hosting family gatherings. The kitchen is a modern delight with quartz countertops and ample cupboard space. Two beautifully crafted bathrooms enhance the home - one featuring a 3-piece design with a walk-in shower, and the other showcasing a custom 4-piece ensuite with granite countertops, tile floor, and a relaxing soaker tub. The main level accommodates three bedrooms, including a master bedroom with a full walk-in closet. Downstairs offers a flexible layout with a separate suite. This location combines the convenience of nearby amenities with the peaceful ambiance. (id:51013)
Property Details
| MLS® Number | 960203 |
| Property Type | Single Family |
| Neigbourhood | Sun Ridge |
| Features | Cul-de-sac, Rectangular |
| Parking Space Total | 4 |
| Plan | Vip48654 |
| Structure | Patio(s) |
| View Type | Mountain View, Valley View |
Building
| Bathroom Total | 3 |
| Bedrooms Total | 5 |
| Architectural Style | Westcoast |
| Constructed Date | 1990 |
| Cooling Type | None |
| Fireplace Present | Yes |
| Fireplace Total | 1 |
| Heating Fuel | Electric, Wood |
| Heating Type | Baseboard Heaters |
| Size Interior | 2,538 Ft2 |
| Total Finished Area | 2480 Sqft |
| Type | House |
Land
| Acreage | No |
| Size Irregular | 7542 |
| Size Total | 7542 Sqft |
| Size Total Text | 7542 Sqft |
| Zoning Type | Residential |
Rooms
| Level | Type | Length | Width | Dimensions |
|---|---|---|---|---|
| Lower Level | Family Room | 16' x 14' | ||
| Lower Level | Bedroom | 12' x 9' | ||
| Lower Level | Bedroom | 15' x 13' | ||
| Lower Level | Bathroom | 4-Piece | ||
| Lower Level | Storage | 13' x 4' | ||
| Lower Level | Entrance | 12' x 7' | ||
| Main Level | Ensuite | 4-Piece | ||
| Main Level | Bedroom | 10' x 10' | ||
| Main Level | Bedroom | 11' x 10' | ||
| Main Level | Bathroom | 4-Piece | ||
| Main Level | Primary Bedroom | 14' x 14' | ||
| Main Level | Kitchen | 16' x 11' | ||
| Main Level | Patio | 47' x 10' | ||
| Main Level | Dining Room | 11' x 11' | ||
| Main Level | Living Room | 17' x 16' |
https://www.realtor.ca/real-estate/26752794/781-cecil-blogg-dr-colwood-sun-ridge
Contact Us
Contact us for more information

Marko Juras
Personal Real Estate Corporation
(778) 430-2228
www.youtube.com/embed/Ry_1Q_69_d0
www.markojuras.com/
www.facebook.com/MarkoJurasVictoria
ca.linkedin.com/pub/marko-juras/16/b52/25a
twitter.com/MarkoJuras
301-1321 Blanshard St
Victoria, British Columbia V8W 0B6
(250) 480-3000
1 (866) 232-1101
www.fairrealty.com/

