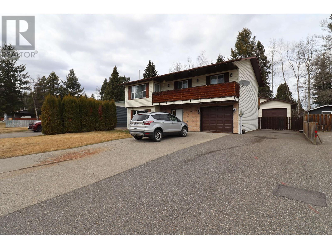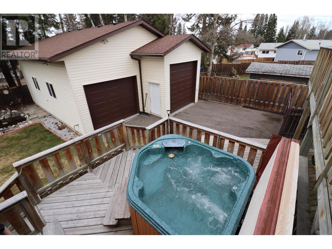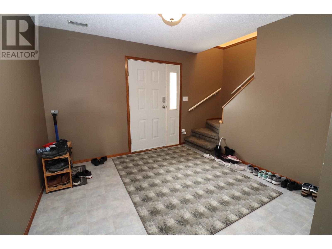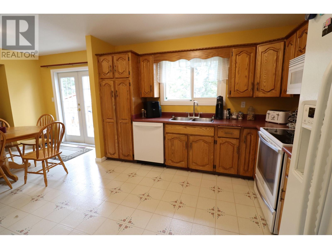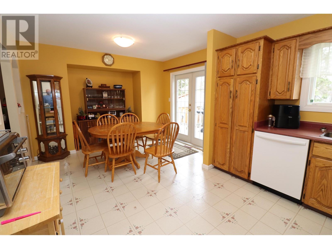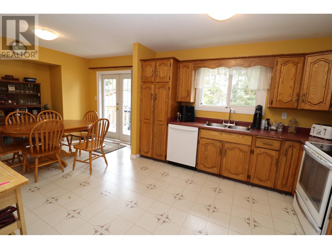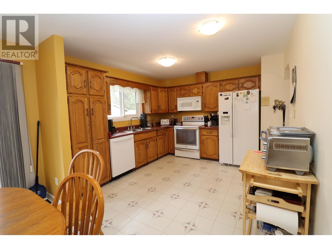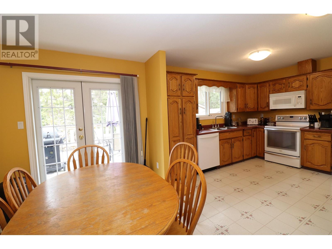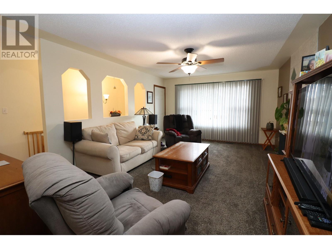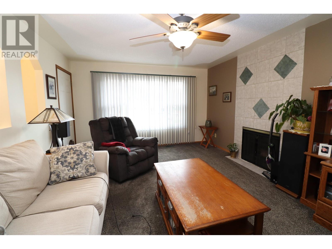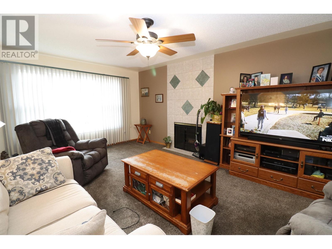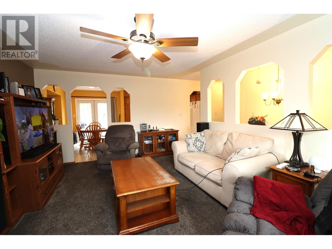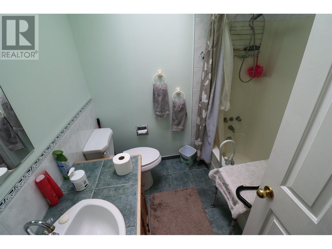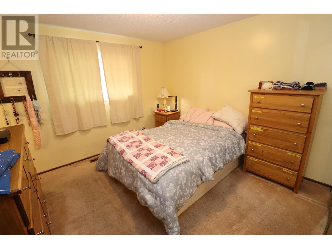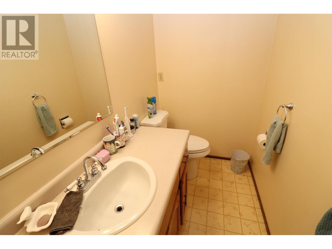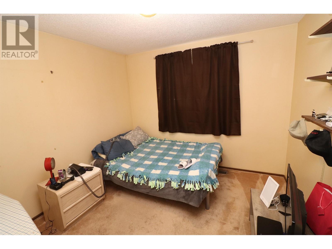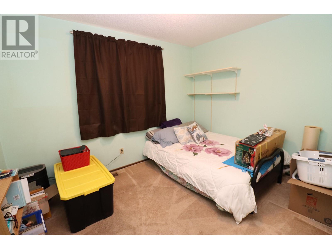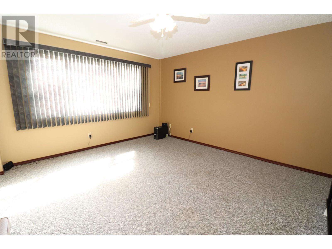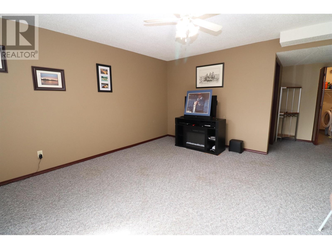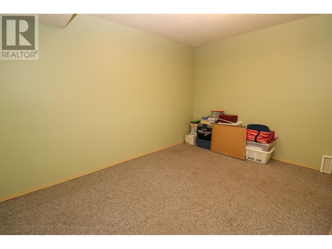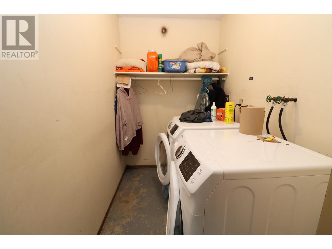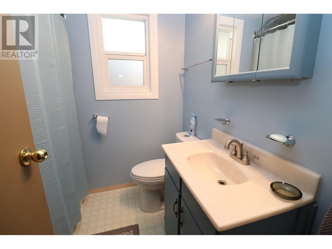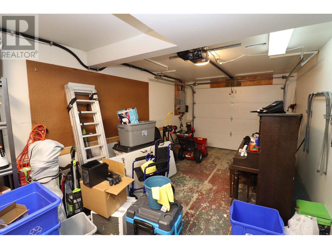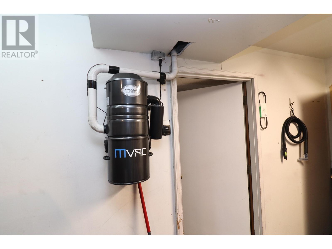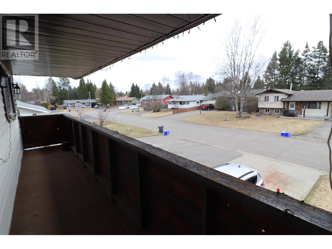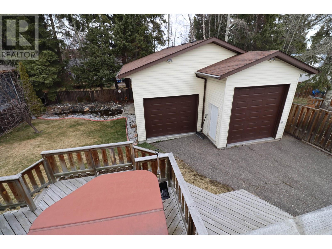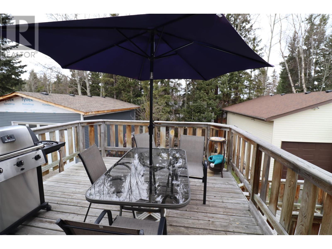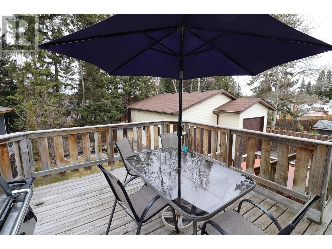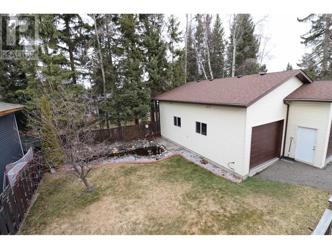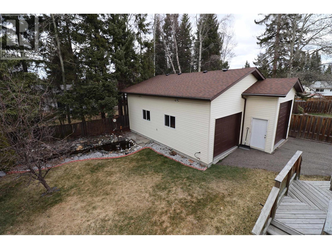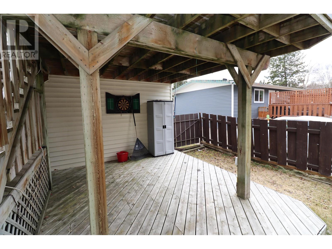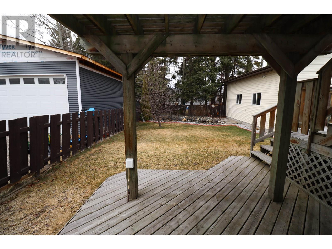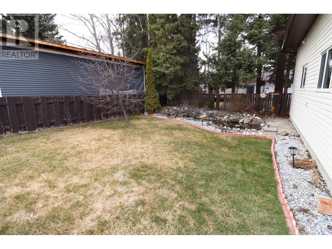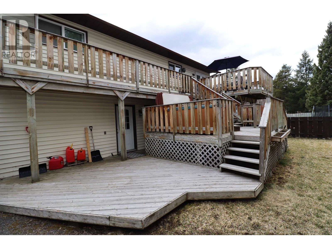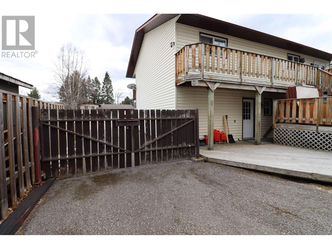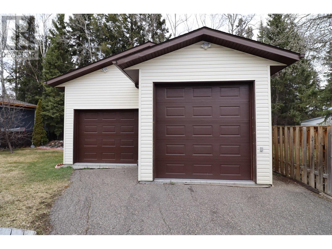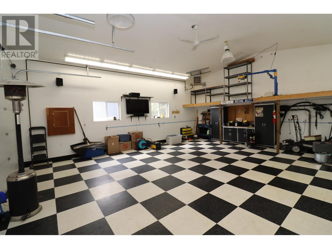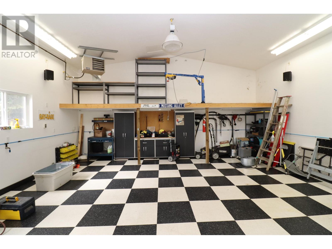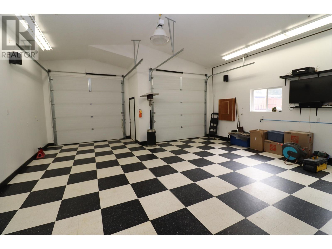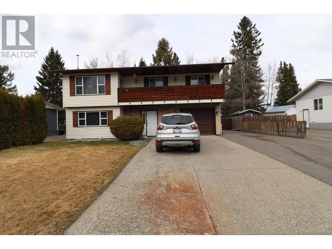7814 Piedmont Crescent Prince George, British Columbia V2N 3H9
$586,900
* PREC - Personal Real Estate Corporation. Dream Garage Alert! This home has a massive 36'x 26' detached garage featuring 100amp service, 12' walls, heater, 2x6 walls, Plumbed for airlines and two 10' doors. The house is a ground level entry design with 3 bedrooms up, large front living room and great kitchen workspace. Downstairs could be easily suited with bright above ground living space. Vinyl windows thru out, 200amp service, and BI vacuum. The backyard is a private oasis with multi level sundeck with gas BBQ hook up, covered outdoor space for dart games, hot tub, led lighting and triple wide driveway with legal RV parking, backyard access, pond and fenced yard. Situated close to very desirable schools and parks. (id:51013)
Property Details
| MLS® Number | R2872521 |
| Property Type | Single Family |
Building
| Bathroom Total | 3 |
| Bedrooms Total | 3 |
| Architectural Style | Basement Entry |
| Basement Development | Finished |
| Basement Type | Full (finished) |
| Constructed Date | 1986 |
| Construction Style Attachment | Detached |
| Fireplace Present | Yes |
| Fireplace Total | 1 |
| Foundation Type | Unknown |
| Heating Fuel | Natural Gas |
| Heating Type | Forced Air |
| Roof Material | Asphalt Shingle |
| Roof Style | Conventional |
| Stories Total | 2 |
| Size Interior | 2,035 Ft2 |
| Type | House |
| Utility Water | Municipal Water |
Parking
| Detached Garage | |
| Garage | 1 |
| R V |
Land
| Acreage | No |
| Size Irregular | 7200 |
| Size Total | 7200 Sqft |
| Size Total Text | 7200 Sqft |
Rooms
| Level | Type | Length | Width | Dimensions |
|---|---|---|---|---|
| Lower Level | Recreational, Games Room | 16 ft | 13 ft | 16 ft x 13 ft |
| Lower Level | Den | 9 ft | 13 ft ,7 in | 9 ft x 13 ft ,7 in |
| Lower Level | Laundry Room | 8 ft | 4 ft ,1 in | 8 ft x 4 ft ,1 in |
| Lower Level | Foyer | 10 ft | 8 ft | 10 ft x 8 ft |
| Main Level | Kitchen | 11 ft | 11 ft | 11 ft x 11 ft |
| Main Level | Dining Room | 8 ft ,1 in | 11 ft | 8 ft ,1 in x 11 ft |
| Main Level | Living Room | 13 ft | 18 ft ,1 in | 13 ft x 18 ft ,1 in |
| Main Level | Bedroom 2 | 9 ft | 11 ft | 9 ft x 11 ft |
| Main Level | Bedroom 3 | 10 ft | 10 ft | 10 ft x 10 ft |
| Main Level | Primary Bedroom | 11 ft ,4 in | 11 ft ,5 in | 11 ft ,4 in x 11 ft ,5 in |
https://www.realtor.ca/real-estate/26771826/7814-piedmont-crescent-prince-george
Contact Us
Contact us for more information

Jesse Parker
Personal Real Estate Corporation
jesseparker.ca/
www.facebook.com/JesseParkerRealEstate/
www.linkedin.com/in/jesse-parker-2b0096143/
twitter.com/jesseparkerrmax
1717 Central St. W
Prince George, British Columbia V2N 1P6
(250) 645-5055
(250) 563-1820

