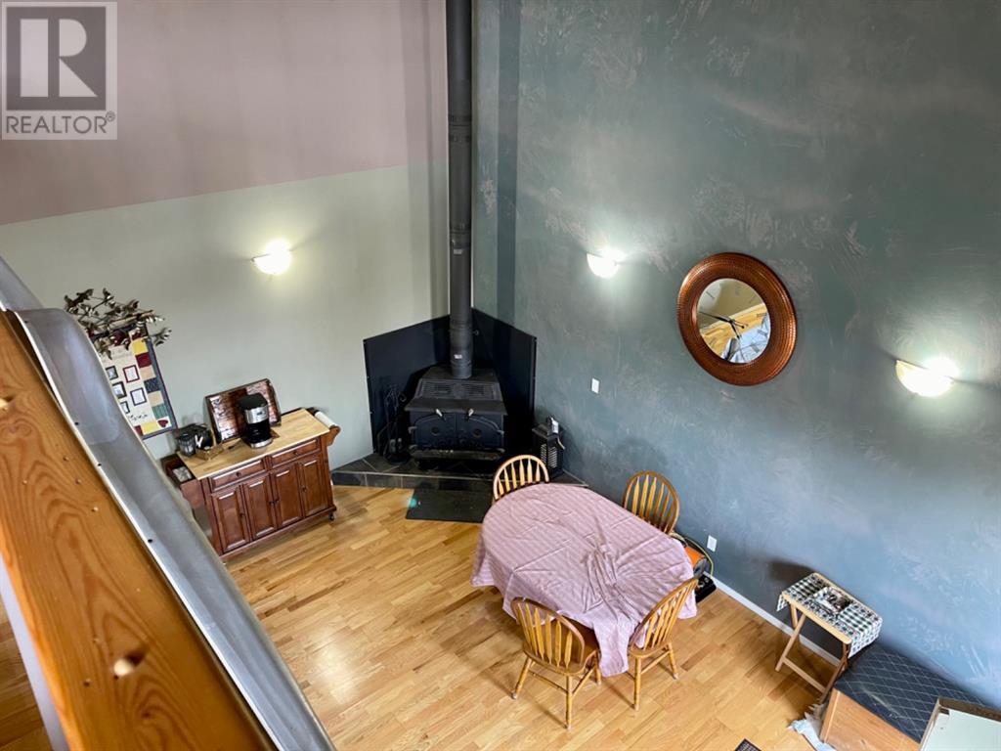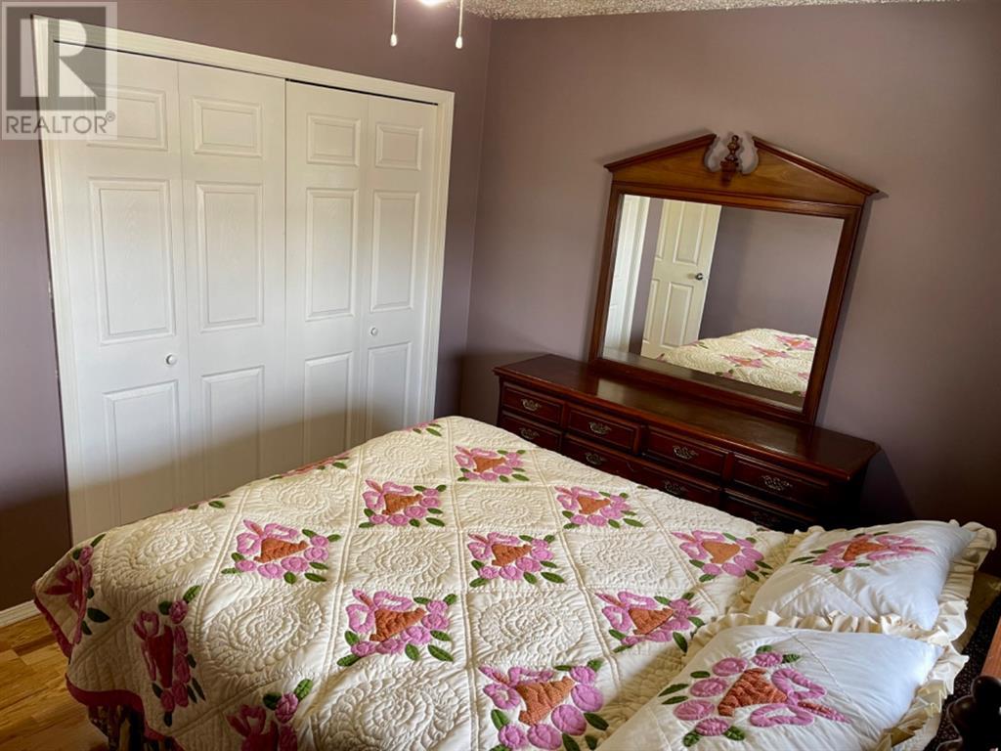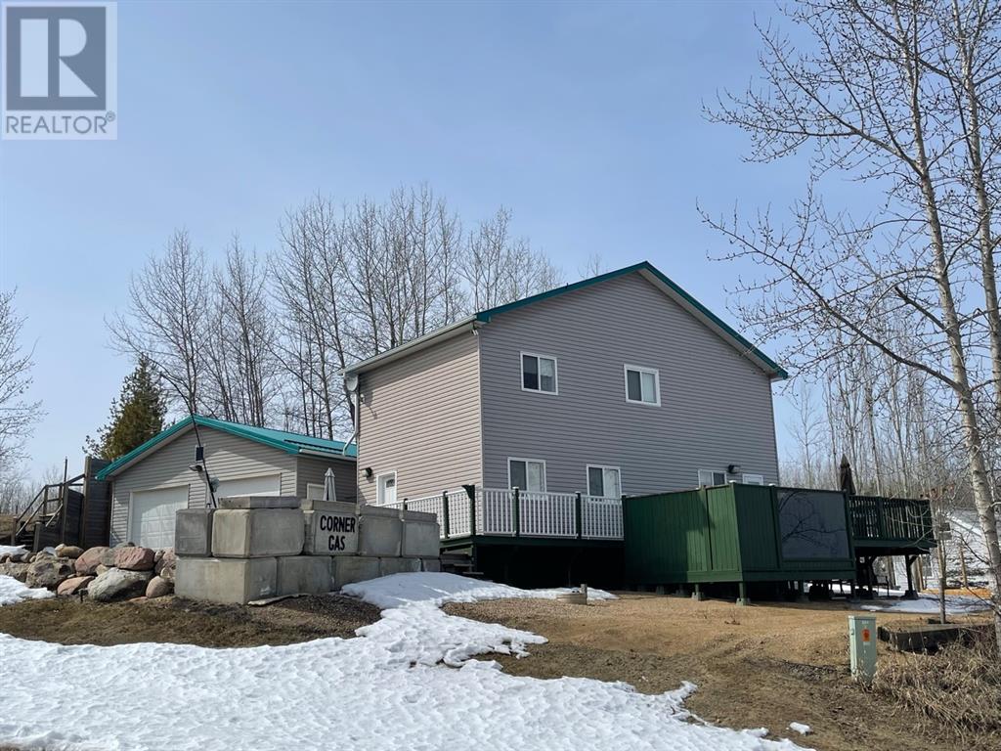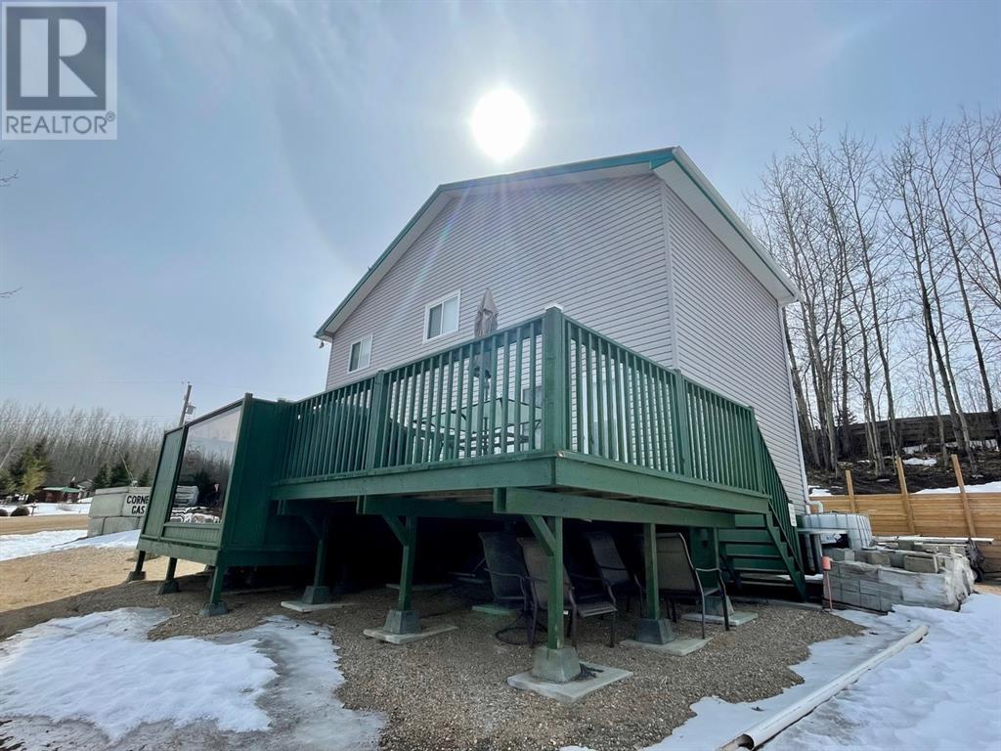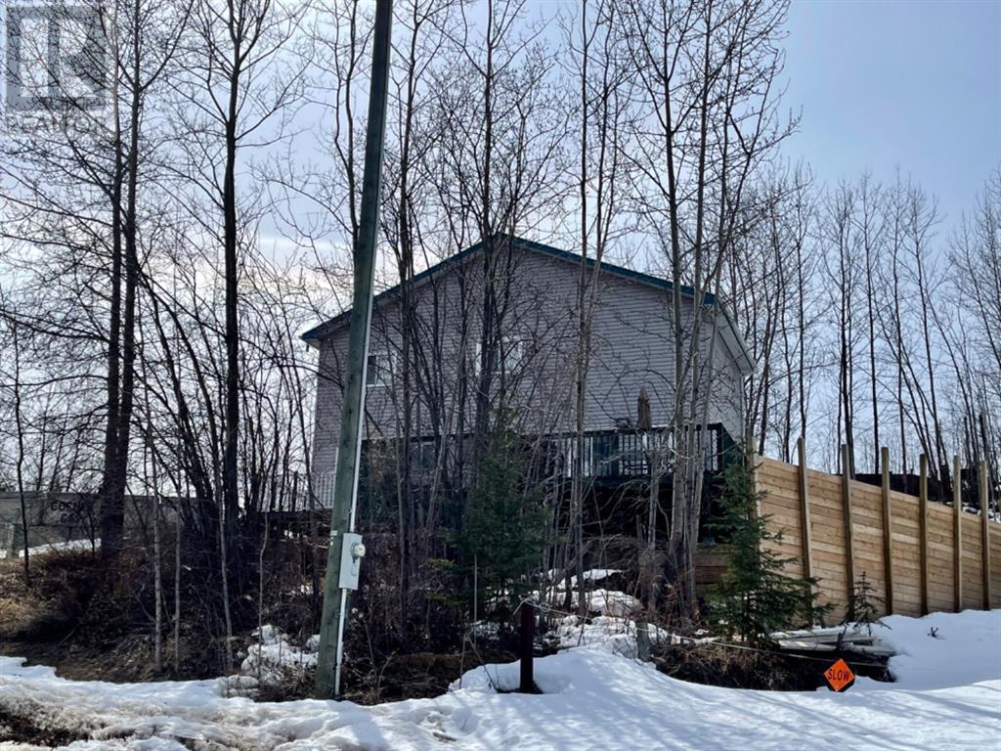8 62103 133a Range Road Rural Smoky Lake County, Alberta T0A 3C0
$289,000
Enjoy the beautiful lake views of crystal clear Whitefish Lake from your well appointed seasonal cabin in the quiet community of Hillside Acres.Built in 2007 with family in mind this 3 bed room, 1 bathroom cabin is furnished and move in ready. Full kitchen, bathroom with shower and living spaces make this cabin perfect to spend the weekend or the summer at the lake. Spend time in the 0.46 acre landscaped yard, complete with power and in ground watering system to the back yard which will easily accommodate a few campers for your larger gatherings. Property has been completed with the environment in mind and there is a roof water catchment system that will water your gardens and save on your home 2000 gal cistern water. Soak in the night stars or heat of the day in your deck hot tub which also offers views of the lake. Need a work space or room for toys? The 26x26 detached garage is insulated, boarded and heated with a wood stove. Take a stroll around this pretty little property. I promise you will not be disappointed! Book your showings today and spend the summer at the lake!! (id:51013)
Property Details
| MLS® Number | A1207257 |
| Property Type | Single Family |
| Community Name | Hillside Acres |
| Community Features | Lake Privileges |
| Features | Recreational |
| Parking Space Total | 4 |
| Plan | 0423851 |
| Structure | Shed, Deck |
| View Type | View |
Building
| Bathroom Total | 1 |
| Bedrooms Above Ground | 3 |
| Bedrooms Total | 3 |
| Appliances | Refrigerator, Dishwasher, Stove, Washer & Dryer |
| Constructed Date | 2007 |
| Construction Style Attachment | Detached |
| Cooling Type | None |
| Fireplace Present | Yes |
| Fireplace Total | 1 |
| Flooring Type | Laminate |
| Heating Fuel | Wood |
| Heating Type | Wood Stove |
| Stories Total | 2 |
| Size Interior | 1,170 Ft2 |
| Total Finished Area | 1170 Sqft |
| Type | Recreational |
Parking
| Detached Garage | 2 |
| Other |
Land
| Acreage | No |
| Fence Type | Not Fenced |
| Landscape Features | Landscaped, Lawn |
| Size Depth | 58 M |
| Size Frontage | 30 M |
| Size Irregular | 20038.00 |
| Size Total | 20038 Sqft|10,890 - 21,799 Sqft (1/4 - 1/2 Ac) |
| Size Total Text | 20038 Sqft|10,890 - 21,799 Sqft (1/4 - 1/2 Ac) |
| Zoning Description | Country Residential |
Rooms
| Level | Type | Length | Width | Dimensions |
|---|---|---|---|---|
| Main Level | 3pc Bathroom | 5.17 Ft x 6.08 Ft | ||
| Main Level | Bedroom | 11.83 Ft x 8.00 Ft | ||
| Main Level | Bedroom | 11.83 Ft x 8.67 Ft | ||
| Main Level | Dining Room | 10.17 Ft x 11.08 Ft | ||
| Main Level | Kitchen | 10.17 Ft x 8.75 Ft | ||
| Main Level | Living Room | 9.00 Ft x 13.42 Ft | ||
| Upper Level | Family Room | 19.08 Ft x 11.67 Ft | ||
| Upper Level | Primary Bedroom | 12.58 Ft x 11.58 Ft |
Contact Us
Contact us for more information
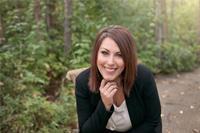
Charlyn Moore
Associate
(780) 623-7922
charlynmoore.remax.ca/
Po Box 312, 10214-101 Ave
Lac La Biche, Alberta T0A 2C0
(780) 623-2514
(780) 623-7922
remax-labicherealty.ab.ca/
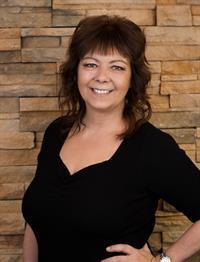
Stacie Dease
Associate
Po Box 312, 10214-101 Ave
Lac La Biche, Alberta T0A 2C0
(780) 623-2514
(780) 623-7922
remax-labicherealty.ab.ca/















