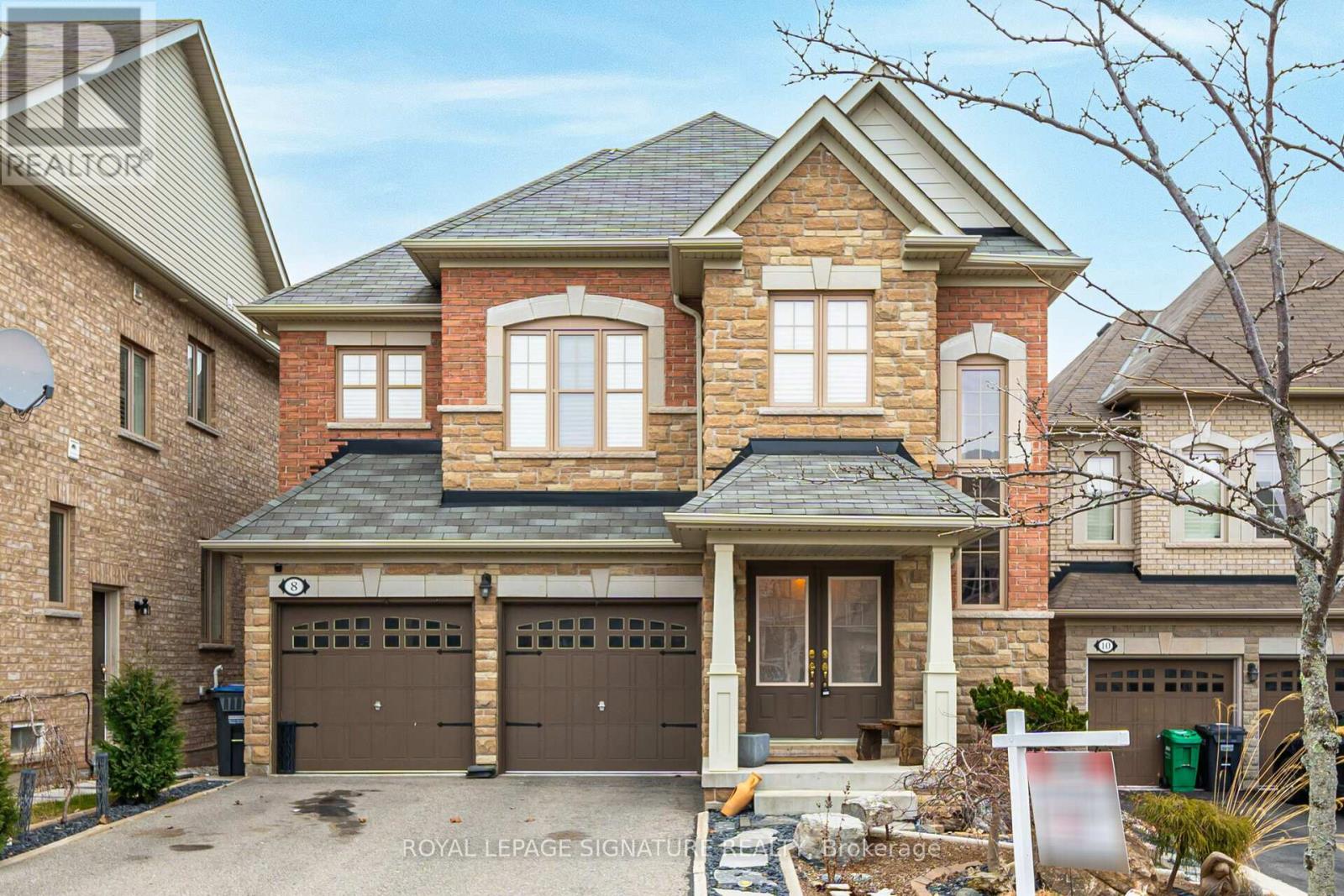8 Arrowpoint Dr Brampton, Ontario L6Y 0G8
$1,399,000
Welcome to this Upscale & Immaculate Detached Home with deep Ravine lot overlooking Snurtown Pond East in the heart of Credit Valley. Upgraded Elevation B Model featuring Stone Front & solid brick. Sunny B bright with 9 foot ceilings on main floor. Stylish 3-way gas fireplace in rear of home. Huge family-sized eat-in kitchen complete with island, ravine/lake views and a w/o to your generous deck. Hardwood on Main floor. Upgraded lighting throughout. Semi-circular hardwood staircase w/wrought iron spindles open to foyer above. 2nd & 3rd Bedrooms Connected by Jack & Jill Washroom. Generous pool-sized backyard. Unspoiled basement with high ceiling height, large windows & rough-in for washroom. Potential for basement apartment to generate income. Professionally landscaped front yard. Very Close to French Immersion School, Parks, Community Centre, Shopping, Grocery, Banks, Restaurants, Public Transit, Go Station, Hwy 401/410/407. Look no further. Show with confidence. **** EXTRAS **** SS Stove, SS Rangehood, SS Dishwasher, SS Fridge, Dishwasher, Washer & Dryer. 2 Garage Door Openers& 2 Remotes. (id:51013)
Property Details
| MLS® Number | W8201902 |
| Property Type | Single Family |
| Community Name | Credit Valley |
| Features | Ravine |
| Parking Space Total | 6 |
Building
| Bathroom Total | 3 |
| Bedrooms Above Ground | 4 |
| Bedrooms Total | 4 |
| Basement Type | Full |
| Construction Style Attachment | Detached |
| Cooling Type | Central Air Conditioning |
| Exterior Finish | Brick, Stone |
| Fireplace Present | Yes |
| Heating Fuel | Natural Gas |
| Heating Type | Forced Air |
| Stories Total | 2 |
| Type | House |
Parking
| Garage |
Land
| Acreage | No |
| Size Irregular | 39.99 X 124.52 Ft |
| Size Total Text | 39.99 X 124.52 Ft |
Rooms
| Level | Type | Length | Width | Dimensions |
|---|---|---|---|---|
| Second Level | Primary Bedroom | 5.61 m | 4.51 m | 5.61 m x 4.51 m |
| Second Level | Bedroom 2 | 4.21 m | 3.66 m | 4.21 m x 3.66 m |
| Second Level | Bedroom 3 | 3.24 m | 3.66 m | 3.24 m x 3.66 m |
| Second Level | Bedroom 4 | 3.05 m | 3.35 m | 3.05 m x 3.35 m |
| Main Level | Living Room | 3.6 m | 6.04 m | 3.6 m x 6.04 m |
| Main Level | Dining Room | 3.6 m | 6.04 m | 3.6 m x 6.04 m |
| Main Level | Kitchen | 2.44 m | 4.27 m | 2.44 m x 4.27 m |
| Main Level | Eating Area | 3.66 m | 4.27 m | 3.66 m x 4.27 m |
| Main Level | Family Room | 4.15 m | 5.18 m | 4.15 m x 5.18 m |
| Main Level | Mud Room | 4.15 m | 4.15 m | 4.15 m x 4.15 m |
https://www.realtor.ca/real-estate/26704445/8-arrowpoint-dr-brampton-credit-valley
Contact Us
Contact us for more information

Amanda Biscaro
Salesperson
www.amandabiscaro.com
30 Eglinton Ave W Ste 7
Mississauga, Ontario L5R 3E7
(905) 568-2121
(905) 568-2588











































