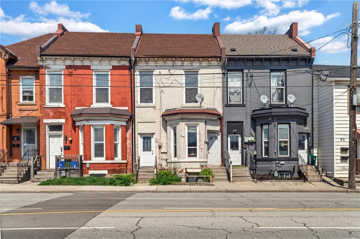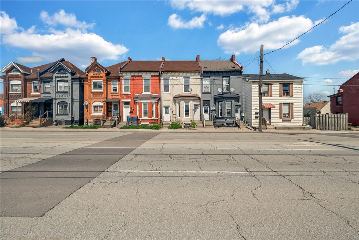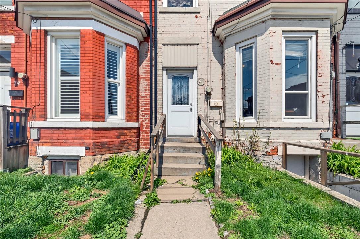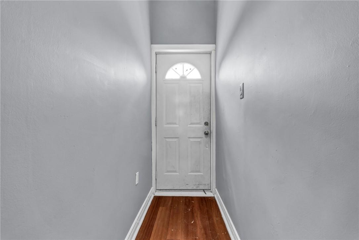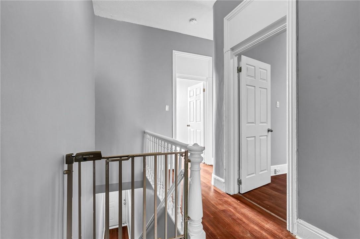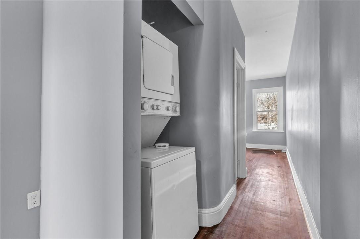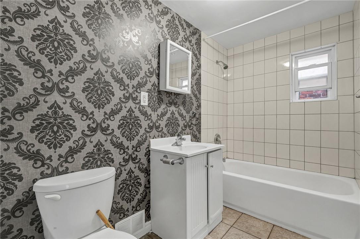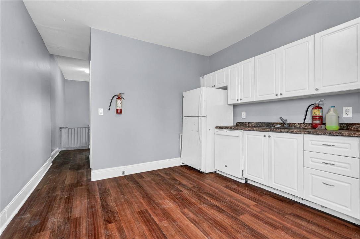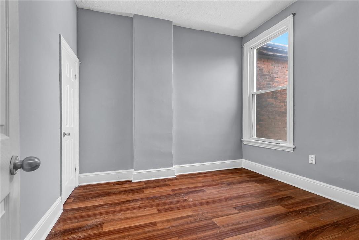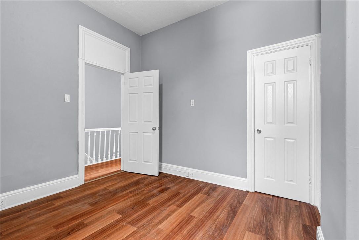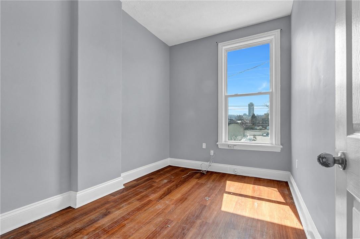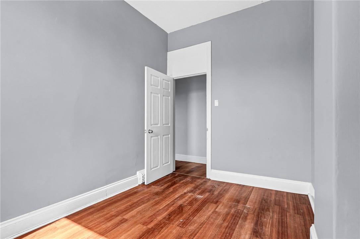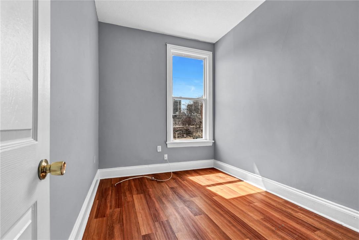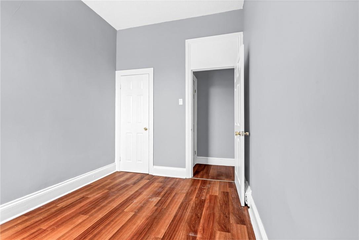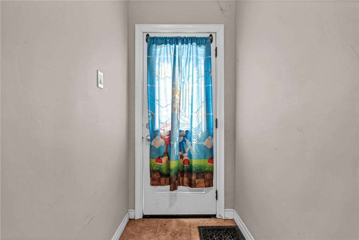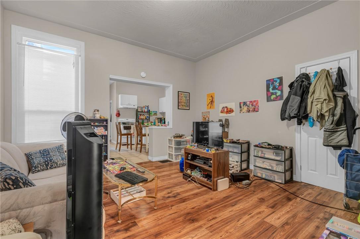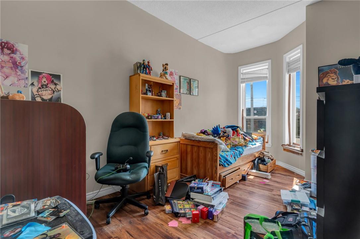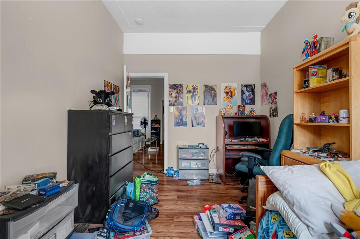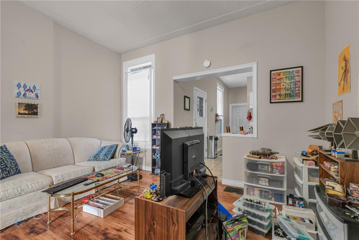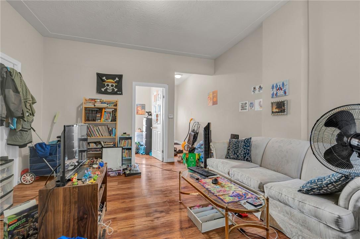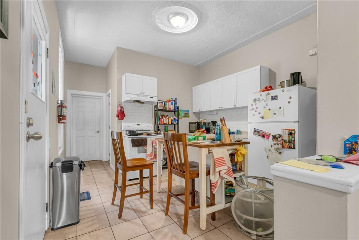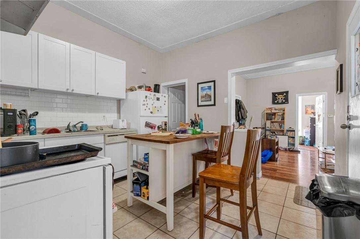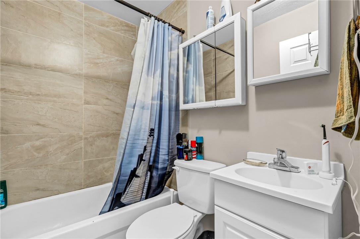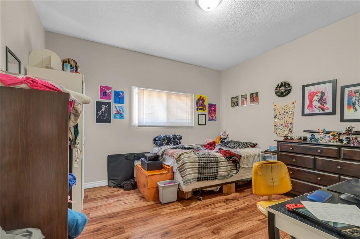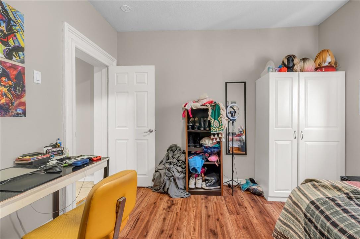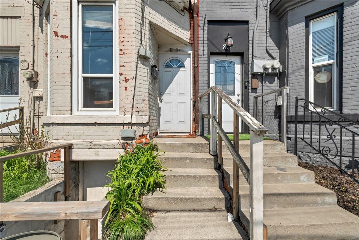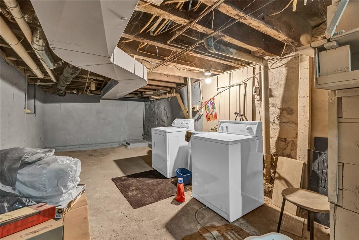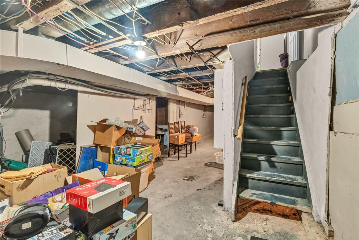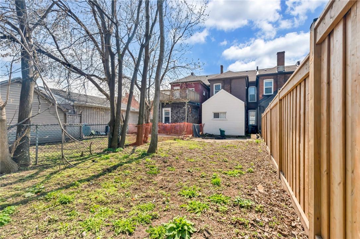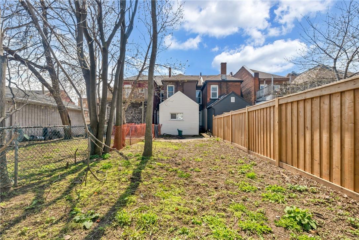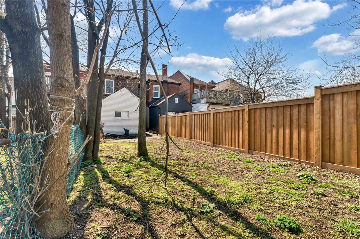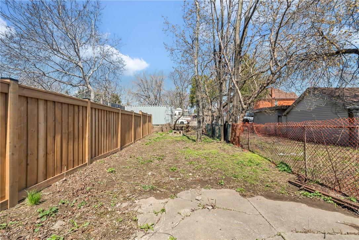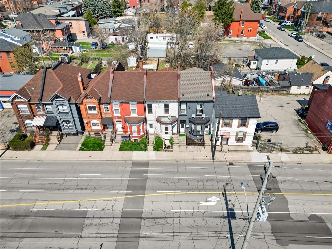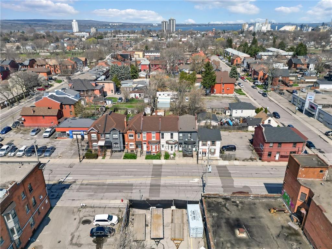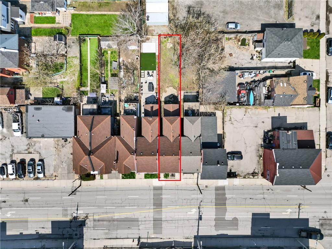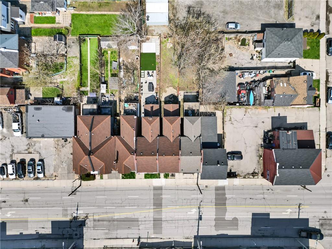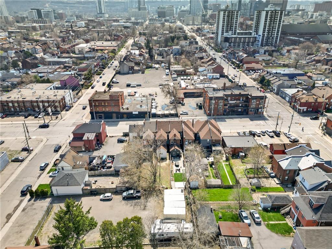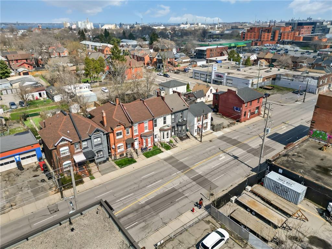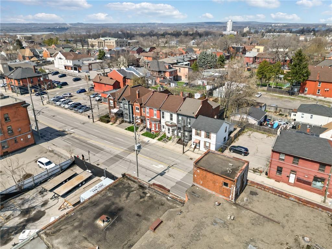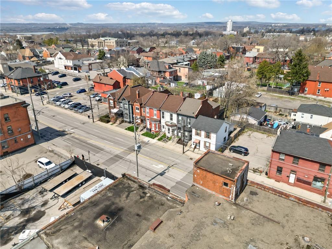81 Barton Street E Hamilton, Ontario L8L 2W1
4 Bedroom
2 Bathroom
1,730 ft2
2 Level
Forced Air
$525,000
GREAT INVESTMENT PROPERTY in the Sought After Beasley Community, Perfect for Investors. This townhome has 2 separate units with an unfinished basement with a walk-out entrance. 6 min walk to GO on James St N! Nearby Hamilton General, schools, grocery stores, and all the shops you could ever want in walking distance. (id:51013)
Property Details
| MLS® Number | H4190886 |
| Property Type | Single Family |
| Equipment Type | Water Heater |
| Features | No Driveway |
| Rental Equipment Type | Water Heater |
Building
| Bathroom Total | 2 |
| Bedrooms Above Ground | 4 |
| Bedrooms Total | 4 |
| Appliances | Dryer, Refrigerator, Stove, Washer |
| Architectural Style | 2 Level |
| Basement Development | Unfinished |
| Basement Type | Full (unfinished) |
| Constructed Date | 1890 |
| Construction Style Attachment | Attached |
| Exterior Finish | Brick |
| Foundation Type | Stone |
| Heating Fuel | Natural Gas |
| Heating Type | Forced Air |
| Stories Total | 2 |
| Size Exterior | 1730 Sqft |
| Size Interior | 1,730 Ft2 |
| Type | Row / Townhouse |
| Utility Water | Municipal Water |
Parking
| No Garage |
Land
| Acreage | No |
| Sewer | Municipal Sewage System |
| Size Depth | 132 Ft |
| Size Frontage | 18 Ft |
| Size Irregular | 18 X 132.79 |
| Size Total Text | 18 X 132.79|under 1/2 Acre |
Rooms
| Level | Type | Length | Width | Dimensions |
|---|---|---|---|---|
| Second Level | 4pc Bathroom | 8' 6'' x 4' 9'' | ||
| Second Level | Bedroom | 11' 2'' x 8' 2'' | ||
| Second Level | Bedroom | 10' 3'' x 10' 3'' | ||
| Second Level | Eat In Kitchen | 11' 7'' x 11' 8'' | ||
| Second Level | Living Room | 11' 4'' x 8' 5'' | ||
| Basement | Storage | 33' 6'' x 16' 4'' | ||
| Ground Level | 4pc Bathroom | 6' 7'' x 4' 9'' | ||
| Ground Level | Bedroom | 10' 2'' x 10' 5'' | ||
| Ground Level | Bedroom | 12' 0'' x 8' 5'' | ||
| Ground Level | Eat In Kitchen | 11' 7'' x 11' 6'' | ||
| Ground Level | Living Room | 13' 9'' x 13' 6'' |
https://www.realtor.ca/real-estate/26756361/81-barton-street-e-hamilton
Contact Us
Contact us for more information
Roland Hsu
Salesperson
Exp Realty
21 King Street W. Unit A 5th Floor
Hamilton, Ontario L8P 4W7
21 King Street W. Unit A 5th Floor
Hamilton, Ontario L8P 4W7
(866) 530-7737

