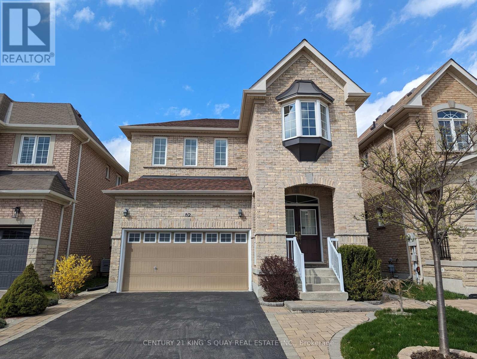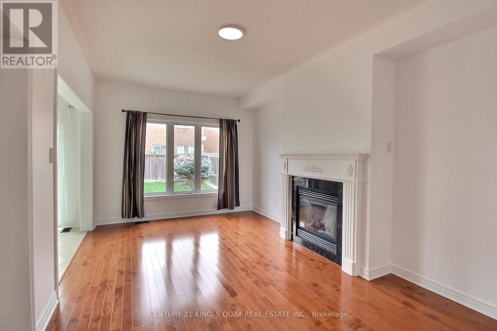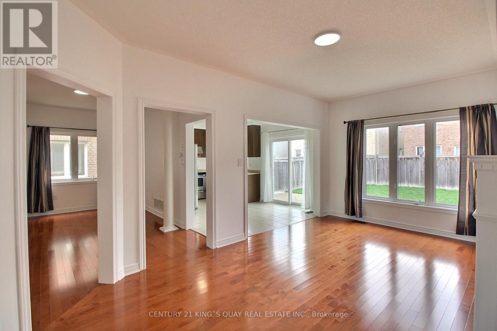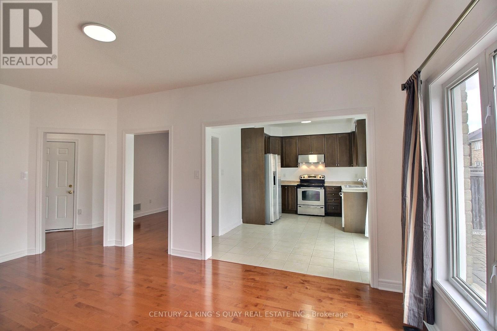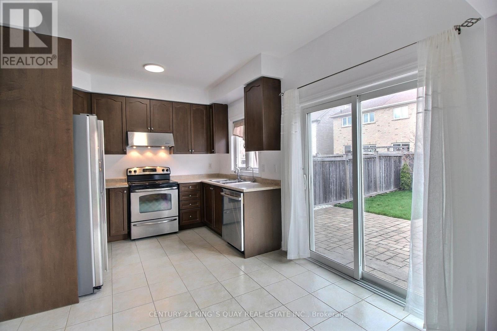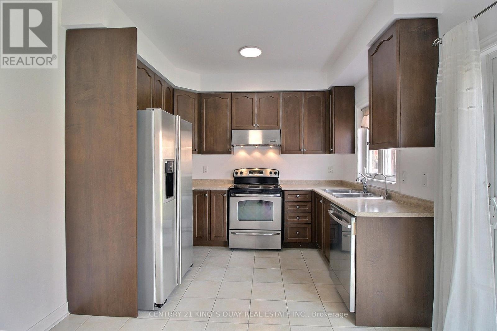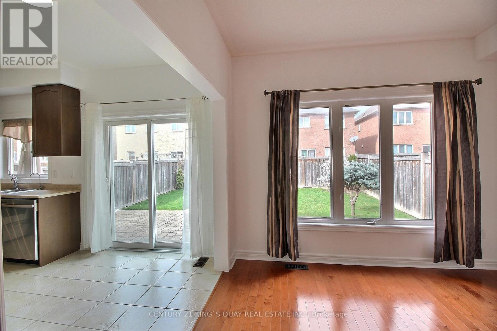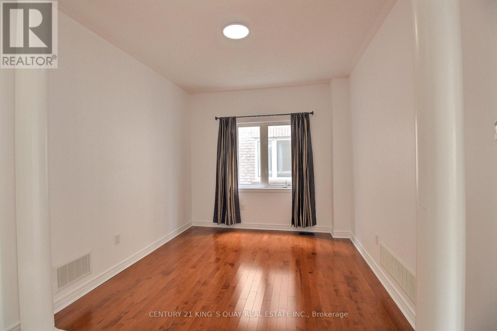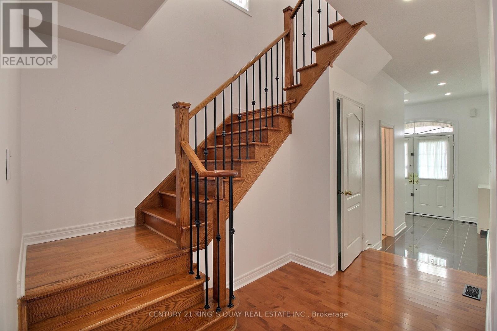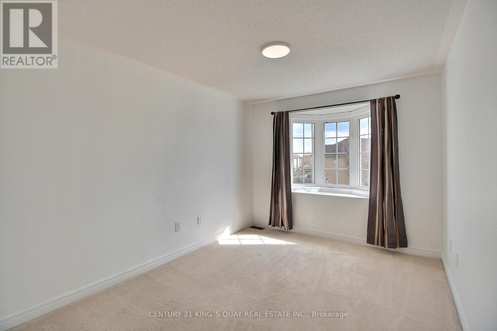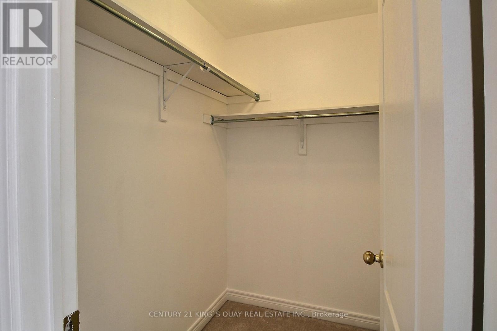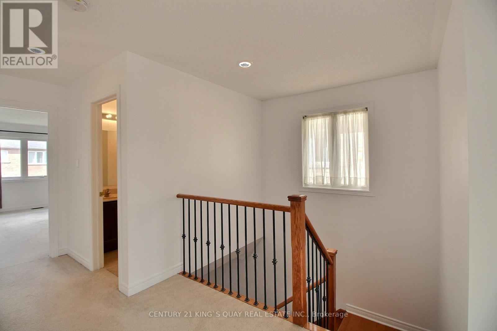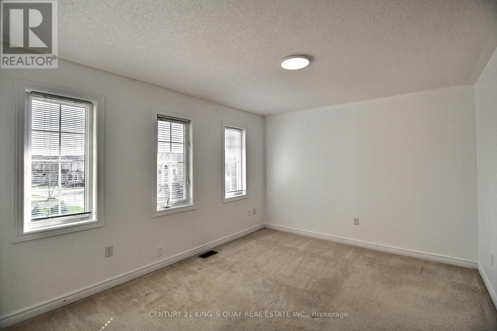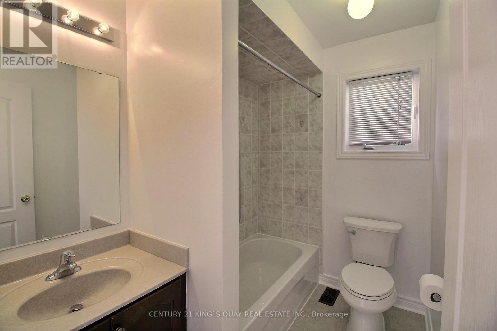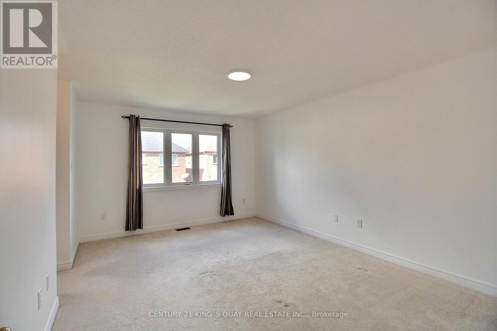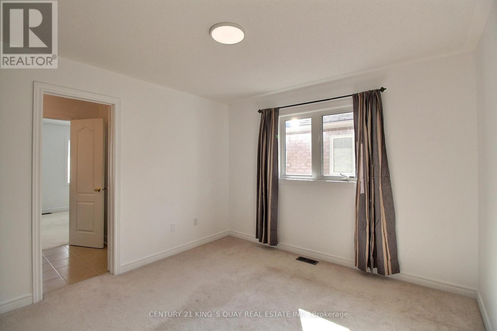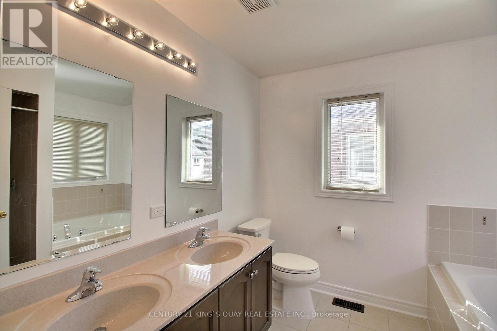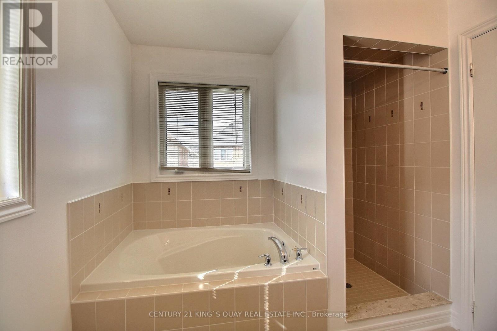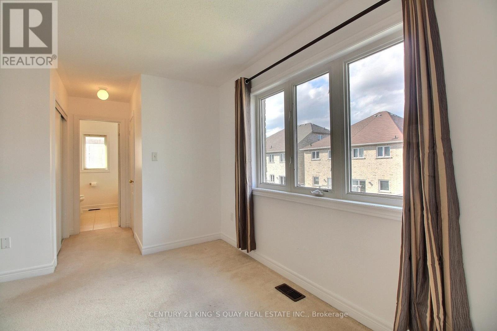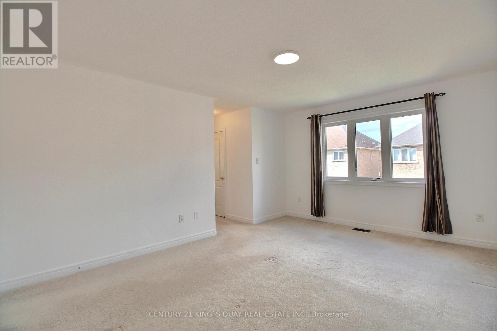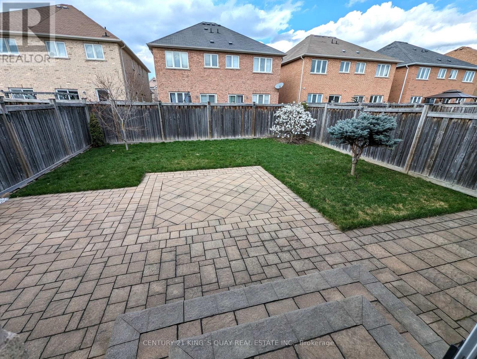82 Apple Blossom Dr Vaughan, Ontario L4J 0C4
$4,300 Monthly
Beautiful 4 Bedroom Detached House, 9'Ceiling, Hardwood Floor on Main Floor, Wood Stairs, Gas Fireplace in Family Room, Foyer with porcelain tiles, Double Door Entrance & Pot lights. Direct entrance from Garage. 6 Pcs Ensuite in Primary Bedroom, 2nd & 3rd bedroom 4 Pcs semi-ensuite. Close to School, Park, Shopping. Easy access to Hwy 7 & 407. **** EXTRAS **** S/S Stove(to be replaced), Fridge (no water line), Dishwasher, Rangehood, Washer & Dryer, Existing Window Coverings, Existing Light Fixtures (id:51013)
Property Details
| MLS® Number | N8239822 |
| Property Type | Single Family |
| Community Name | Patterson |
| Parking Space Total | 4 |
Building
| Bathroom Total | 4 |
| Bedrooms Above Ground | 4 |
| Bedrooms Total | 4 |
| Basement Development | Unfinished |
| Basement Type | N/a (unfinished) |
| Construction Style Attachment | Detached |
| Cooling Type | Central Air Conditioning |
| Exterior Finish | Brick |
| Fireplace Present | Yes |
| Heating Fuel | Natural Gas |
| Heating Type | Forced Air |
| Stories Total | 2 |
| Type | House |
Parking
| Garage |
Land
| Acreage | No |
Rooms
| Level | Type | Length | Width | Dimensions |
|---|---|---|---|---|
| Second Level | Primary Bedroom | 3.66 m | 4.88 m | 3.66 m x 4.88 m |
| Second Level | Bedroom 2 | 3.51 m | 3.29 m | 3.51 m x 3.29 m |
| Second Level | Bedroom 3 | 3.41 m | 3.23 m | 3.41 m x 3.23 m |
| Second Level | Bedroom 4 | 2.94 m | 3.91 m | 2.94 m x 3.91 m |
| Main Level | Dining Room | 4.47 m | 3.04 m | 4.47 m x 3.04 m |
| Main Level | Family Room | 3.35 m | 5.54 m | 3.35 m x 5.54 m |
| Main Level | Kitchen | 2.23 m | 2.44 m | 2.23 m x 2.44 m |
| Main Level | Eating Area | 2.23 m | 2.44 m | 2.23 m x 2.44 m |
https://www.realtor.ca/real-estate/26758873/82-apple-blossom-dr-vaughan-patterson
Contact Us
Contact us for more information

Antony Huen Lun Chan
Broker
www.ChanAntony.com
www.facebook.com/Antony.Chan.Broker
7303 Warden Ave #101
Markham, Ontario L3R 5Y6
(905) 940-3428
(905) 940-0293
kingsquayrealestate.c21.ca/

