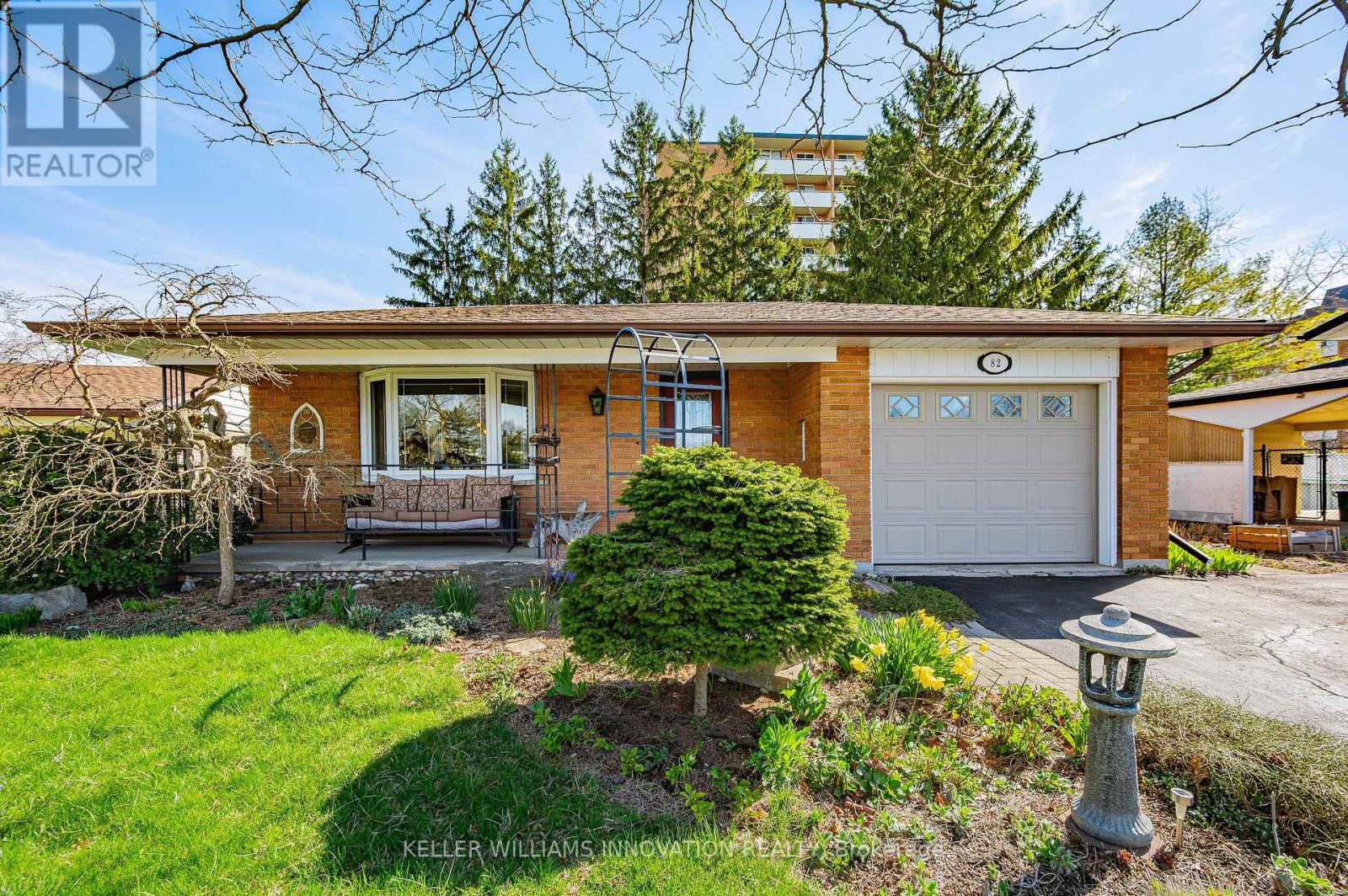82 Strathcona Cres Kitchener, Ontario N2B 2W9
$750,000
Welcome to 82 Strathcona Crescent in the tranquil Heritage Park neighbourhood. This bright 3-bedroom, 1.5-bathroom home features a eat in kitchen with beautiful back splash, a formal dining room and a large living room for all your family gatherings! A bright sunroom with heated floors, that leads to your private landscaped back yard with a water feature perfect retreat for outdoor relaxation! The basement offers an entertainment area - finished with pecan wood details, a spacious laundry room and a bonus room! Enjoy ample parking for 4 vehicles. Conveniently located, within walking distance, to shopping, schools, a library, and trails, this home offers modern comfort in a serene setting. Don't miss out! (id:51013)
Property Details
| MLS® Number | X8249318 |
| Property Type | Single Family |
| Parking Space Total | 4 |
Building
| Bathroom Total | 2 |
| Bedrooms Above Ground | 2 |
| Bedrooms Below Ground | 1 |
| Bedrooms Total | 3 |
| Architectural Style | Bungalow |
| Basement Development | Finished |
| Basement Type | Full (finished) |
| Construction Style Attachment | Detached |
| Cooling Type | Central Air Conditioning |
| Exterior Finish | Brick |
| Heating Fuel | Natural Gas |
| Heating Type | Forced Air |
| Stories Total | 1 |
| Type | House |
Parking
| Attached Garage |
Land
| Acreage | No |
| Size Irregular | 55.59 Ft |
| Size Total Text | 55.59 Ft |
Rooms
| Level | Type | Length | Width | Dimensions |
|---|---|---|---|---|
| Basement | Bathroom | 1.09 m | 1.55 m | 1.09 m x 1.55 m |
| Basement | Bedroom | 3.33 m | 3.4 m | 3.33 m x 3.4 m |
| Basement | Recreational, Games Room | 3.35 m | 9.75 m | 3.35 m x 9.75 m |
| Basement | Utility Room | 2.18 m | 2.64 m | 2.18 m x 2.64 m |
| Main Level | Bathroom | 3.23 m | 2.21 m | 3.23 m x 2.21 m |
| Main Level | Bedroom | 2.72 m | 2.72 m | 2.72 m x 2.72 m |
| Main Level | Dining Room | 2.72 m | 3.15 m | 2.72 m x 3.15 m |
| Main Level | Kitchen | 4.27 m | 2.95 m | 4.27 m x 2.95 m |
| Main Level | Living Room | 4.98 m | 3.96 m | 4.98 m x 3.96 m |
| Main Level | Mud Room | 2.79 m | 2.31 m | 2.79 m x 2.31 m |
| Main Level | Office | 3.78 m | 2.67 m | 3.78 m x 2.67 m |
| Main Level | Primary Bedroom | 3.23 m | 4.01 m | 3.23 m x 4.01 m |
https://www.realtor.ca/real-estate/26772124/82-strathcona-cres-kitchener
Contact Us
Contact us for more information
Kristen Schulz
Salesperson
640 Riverbend Dr Unit B
Kitchener, Ontario N2K 3S2
(519) 570-4447
www.kwgtr.com/









































