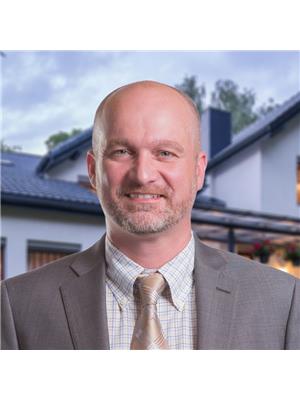820 Lindsay Blvd Oshawa, Ontario L1K 1Z7
$3,300 Monthly
Welcome to your dream home in the charming community of Pinecrest, nestled in the heart of Oshawa! This generously sized residence boasts 4 bedrooms, offering ample space for family and guests. With 3 total bathrooms, convenience is paramount. Enjoy the eat-in family size kitchen with a generous breakfast area, along with a separate dining room area for formal gatherings. The front living room and separate family room at the back, complete with a fireplace, provide versatile spaces for relaxation and entertainment. The master bedroom features an east-facing bay window, a walk-in closet, and a luxurious 5-piece bathroom including a double sink, deep modern soaker tub, and an elegant large walk-in shower with a rain head. Other highlights include a laundry room on the main floor and a total of 3 parking spaces. This home is close to all amenities including shops, groceries, theaters, restaurants, a community center, schools, transit, and walking distance to parks, making it an ideal choice for those seeking a great family neighborhood. Don't miss the opportunity to see this great home. (id:51013)
Property Details
| MLS® Number | E8199910 |
| Property Type | Single Family |
| Community Name | Pinecrest |
| Parking Space Total | 3 |
Building
| Bathroom Total | 3 |
| Bedrooms Above Ground | 4 |
| Bedrooms Total | 4 |
| Basement Features | Apartment In Basement |
| Basement Type | N/a |
| Construction Style Attachment | Detached |
| Cooling Type | Central Air Conditioning |
| Exterior Finish | Brick |
| Fireplace Present | Yes |
| Heating Fuel | Natural Gas |
| Heating Type | Forced Air |
| Stories Total | 2 |
| Type | House |
Parking
| Garage |
Land
| Acreage | No |
Rooms
| Level | Type | Length | Width | Dimensions |
|---|---|---|---|---|
| Second Level | Primary Bedroom | 6.28 m | 3.33 m | 6.28 m x 3.33 m |
| Second Level | Bedroom 2 | 3.66 m | 3.05 m | 3.66 m x 3.05 m |
| Second Level | Bedroom 3 | 4.79 m | 3.22 m | 4.79 m x 3.22 m |
| Second Level | Bedroom 4 | 3.98 m | 3.05 m | 3.98 m x 3.05 m |
| Main Level | Living Room | 5.09 m | 3.16 m | 5.09 m x 3.16 m |
| Main Level | Dining Room | 3.31 m | 3.05 m | 3.31 m x 3.05 m |
| Main Level | Kitchen | 4.64 m | 6.12 m | 4.64 m x 6.12 m |
| Main Level | Eating Area | 4.64 m | 6.12 m | 4.64 m x 6.12 m |
| Main Level | Family Room | 4.81 m | 3.15 m | 4.81 m x 3.15 m |
| Main Level | Laundry Room | 2.51 m | 2.25 m | 2.51 m x 2.25 m |
Utilities
| Sewer | Installed |
| Natural Gas | Installed |
| Electricity | Installed |
| Cable | Available |
https://www.realtor.ca/real-estate/26700973/820-lindsay-blvd-oshawa-pinecrest
Contact Us
Contact us for more information

Stephen Moore
Salesperson
www.realtorscollective.com
www.facebook.com/RealtorsCollective/
twitter.com/stevesmyagent
www.linkedin.com/in/steve-realtorscollective
6311 Main Street
Stouffville, Ontario L4A 1G5
(905) 642-0001
(905) 640-3330
leadingedgerealty.c21.ca




















