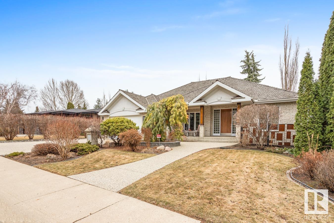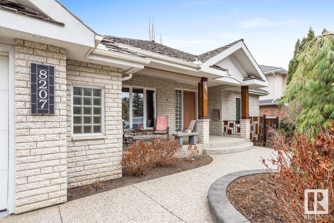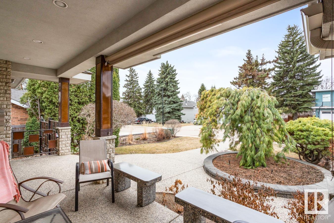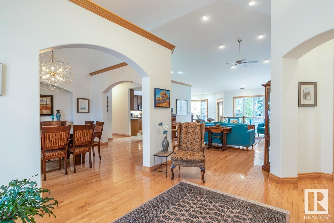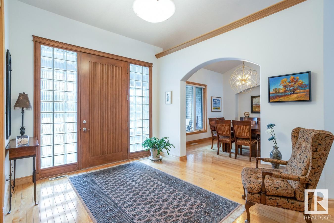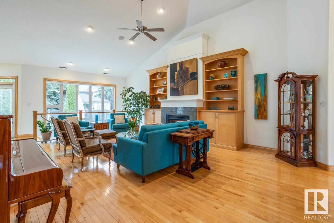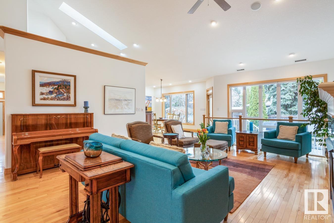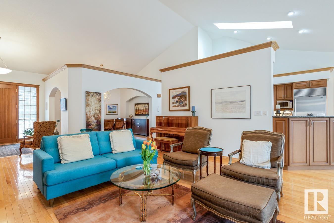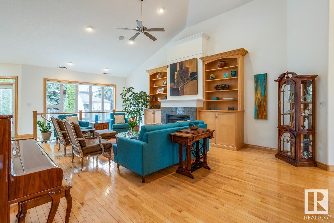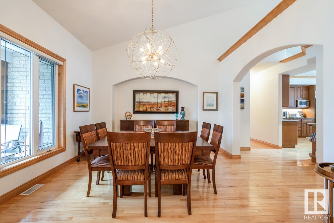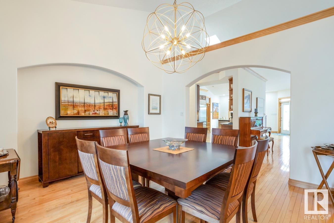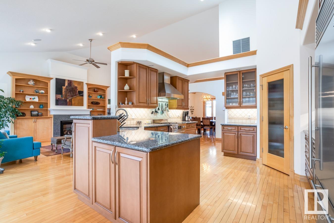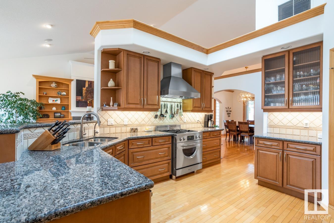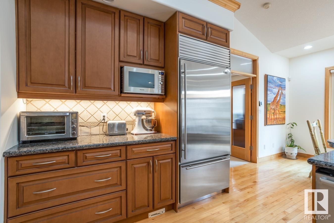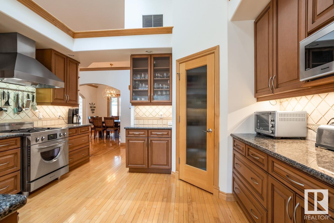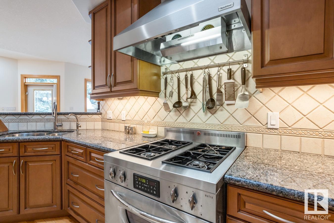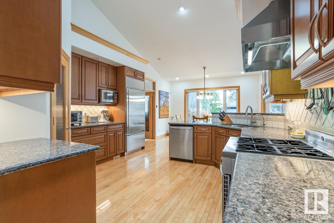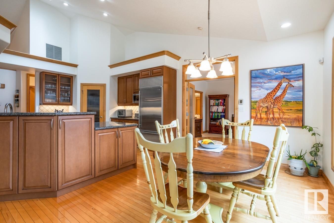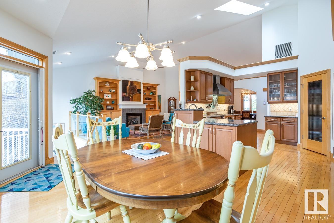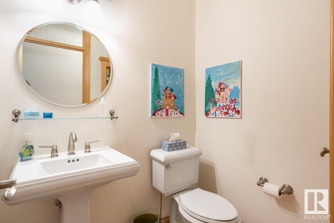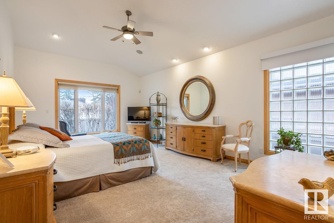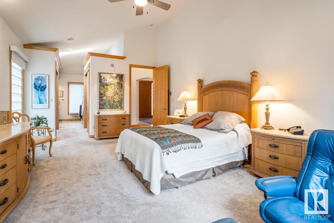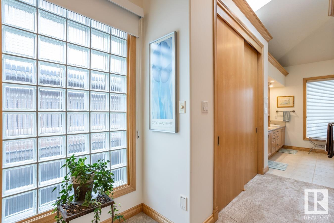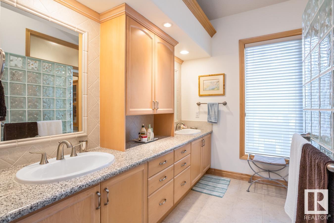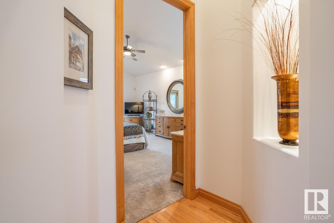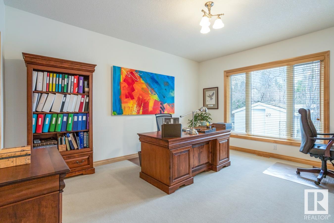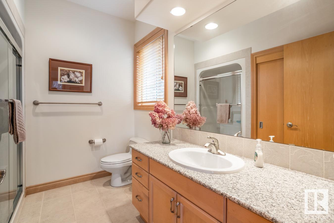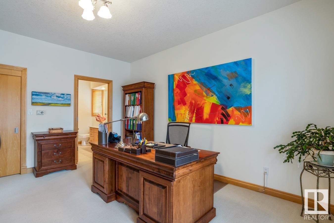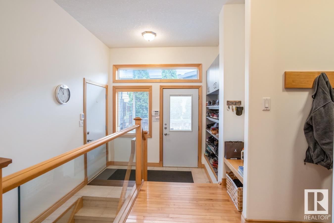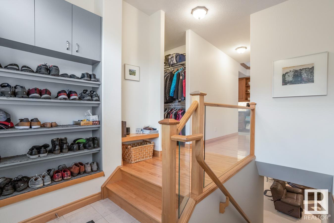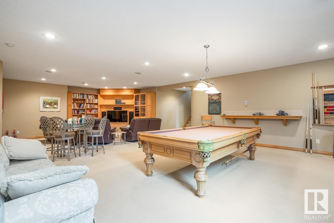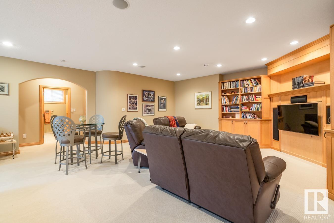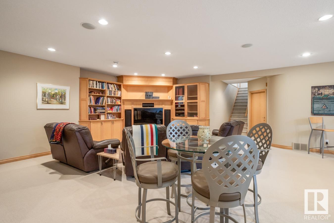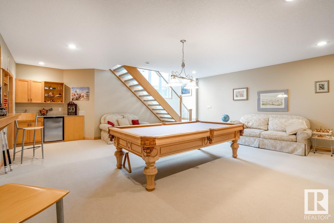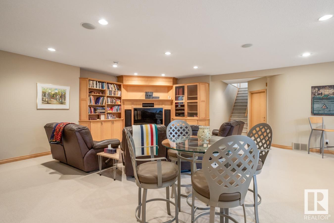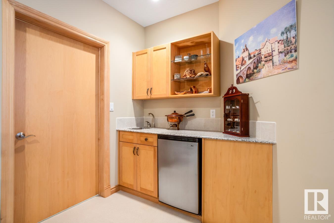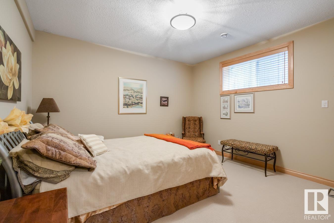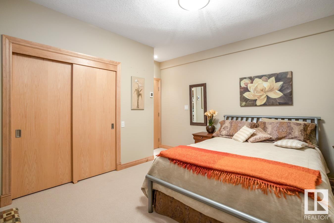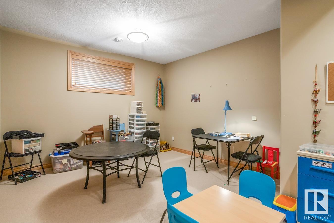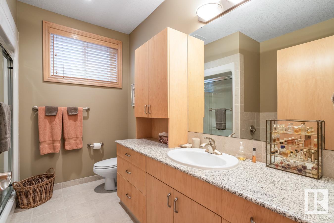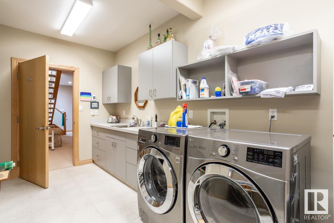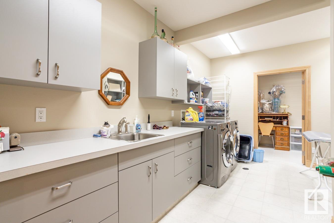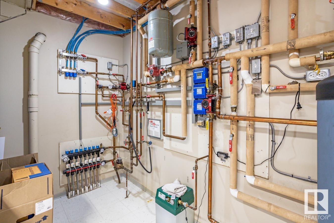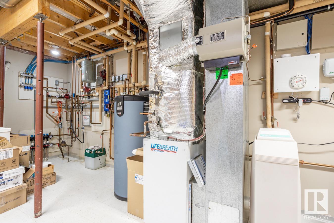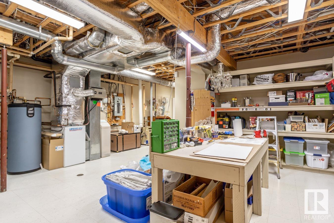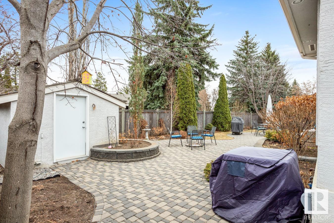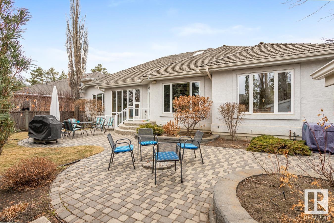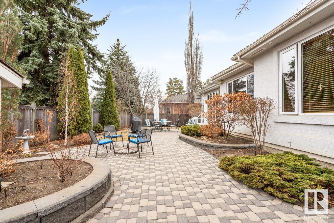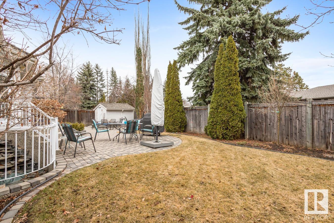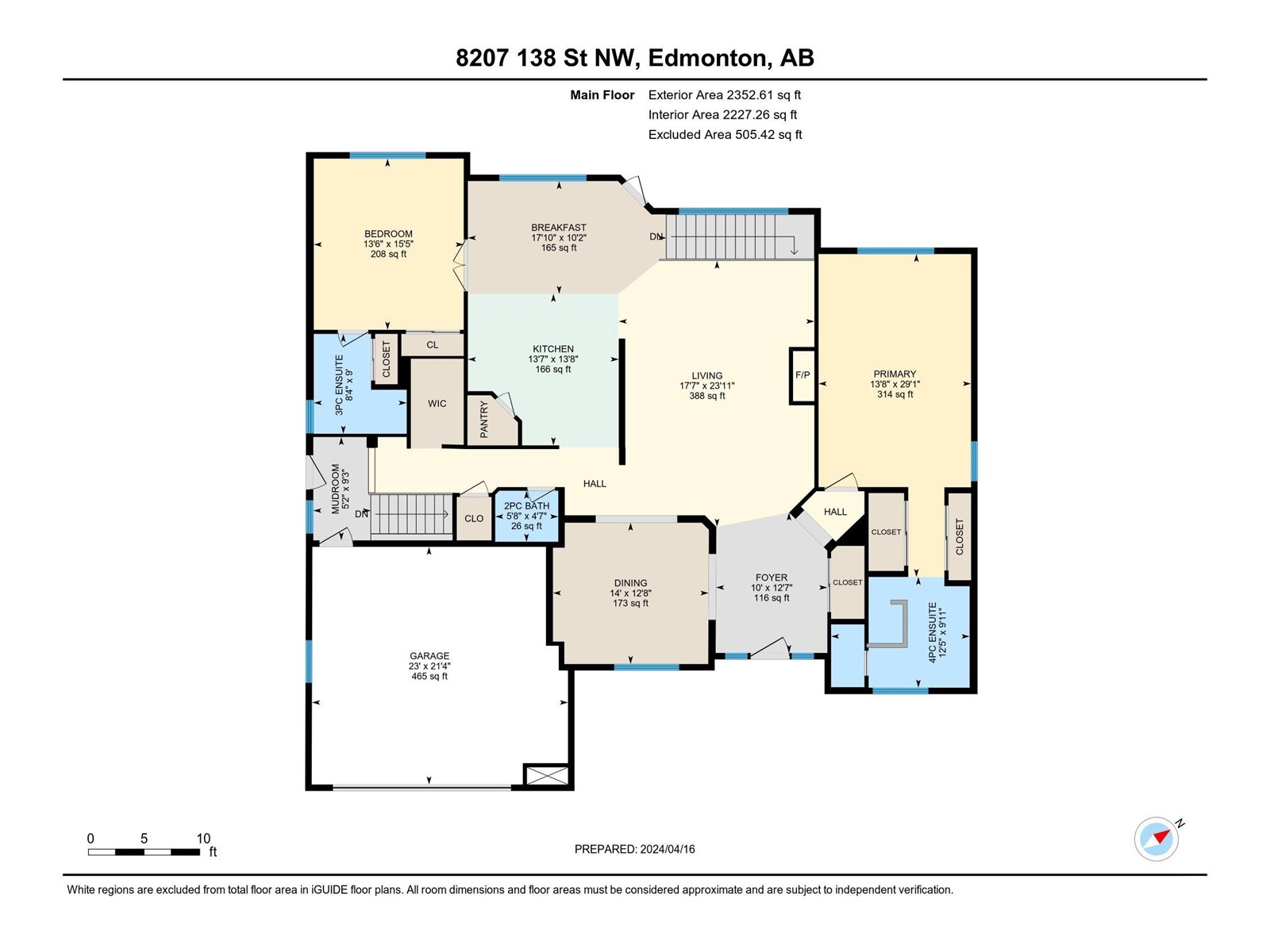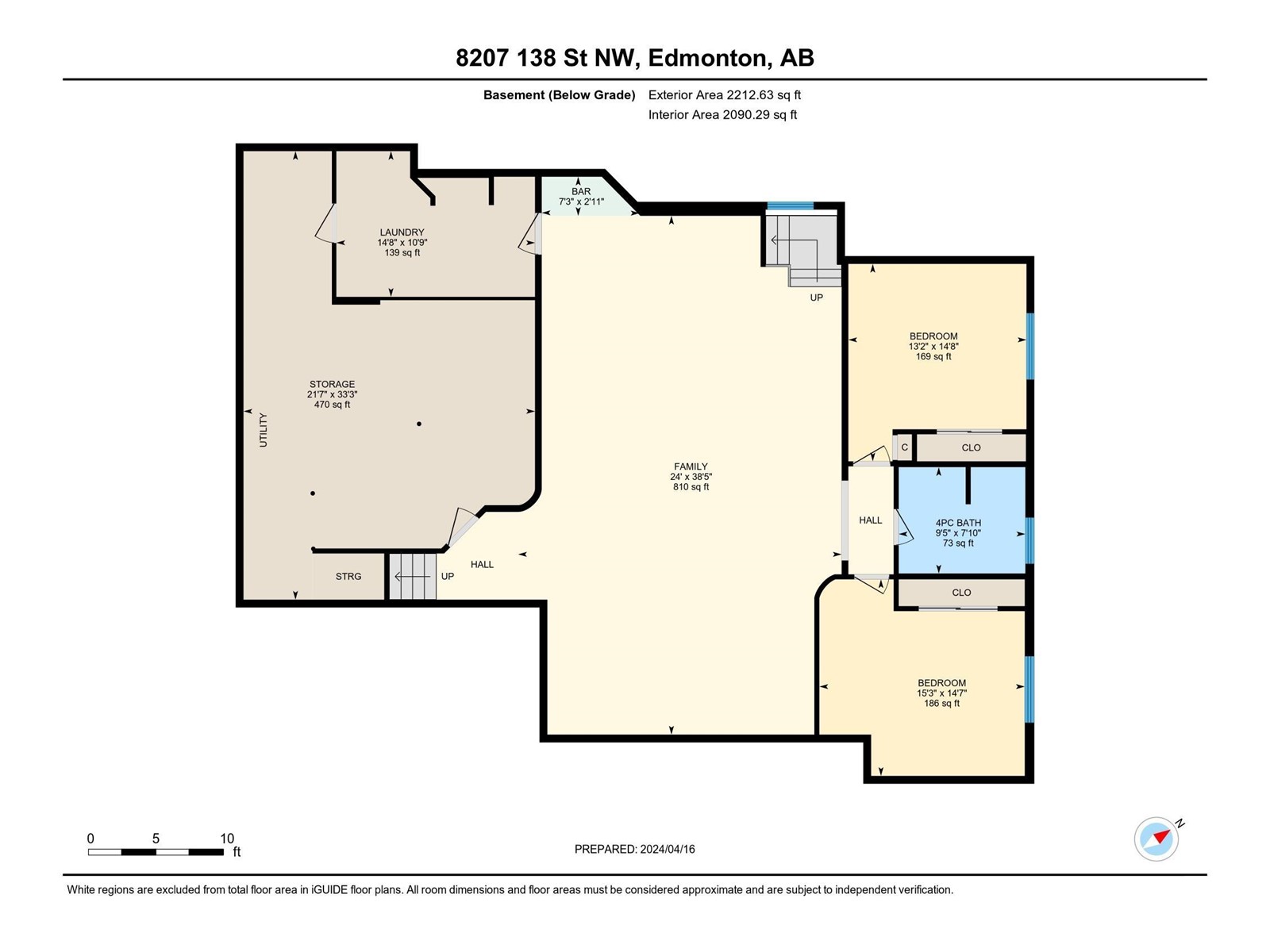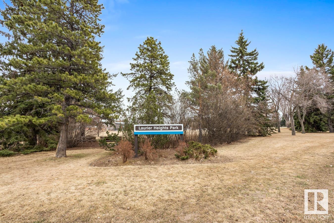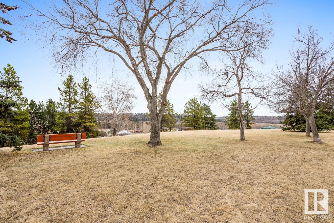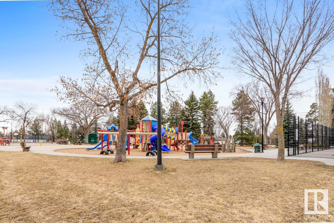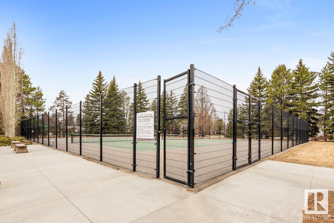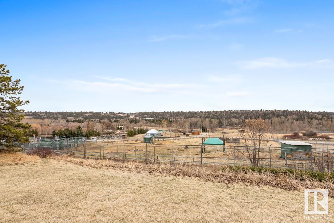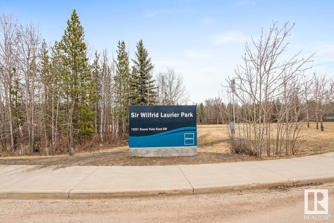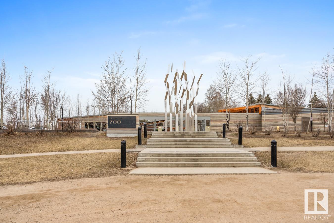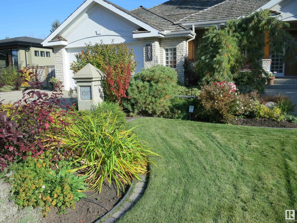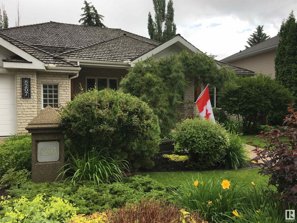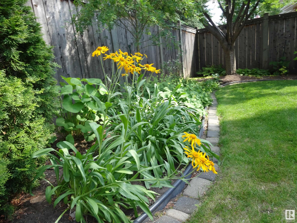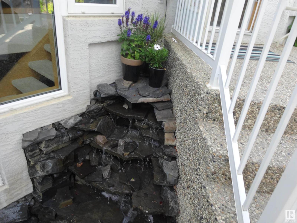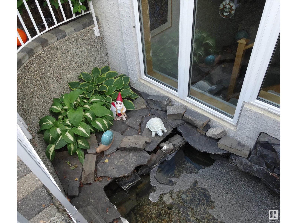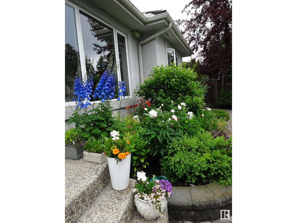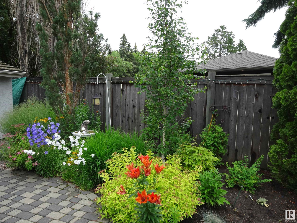8207 138 St Nw Edmonton, Alberta T5R 0E1
$1,665,000
Stunning Bungalow in sought after Laurier. This 2252 sq/ft bungalow built in 2000 excludes pride of craftsmanship. The open main floor plan will delight those seeking a sun filled home with light pouring in from all angles. The main floor features a grand entry that is open to the formal dining room overlooking the quiet residential street. The custom kitchen designed & built by Heart Kitchens & custom appliances is sure to delight those seeking a warm traditional style. The living room is open to all areas of the main floor & features a large picture window & gas fireplace. There are two primary suites on the main floor, both complemented with ensuite baths. The back entrance has direct garage & yard access + storage! Downstairs you find a huge family/games room with a 2nd gas fireplace, two spacious bedrooms, laundry room, ample storage & workshop space. The manicured yard features a front & back patios, water feature, shed & there is a double attached garage that is heated complete with floor drain. (id:51013)
Property Details
| MLS® Number | E4382400 |
| Property Type | Single Family |
| Neigbourhood | Laurier Heights |
| Amenities Near By | Playground, Schools, Shopping |
| Features | Flat Site, Exterior Walls- 2x6", No Smoking Home, Level |
| Parking Space Total | 5 |
| Structure | Fire Pit, Porch |
Building
| Bathroom Total | 4 |
| Bedrooms Total | 4 |
| Amenities | Ceiling - 9ft, Vinyl Windows |
| Appliances | Dishwasher, Dryer, Freezer, Garage Door Opener Remote(s), Garage Door Opener, Hood Fan, Refrigerator, Storage Shed, Gas Stove(s), Central Vacuum, Washer, Water Softener, Window Coverings |
| Architectural Style | Bungalow |
| Basement Development | Finished |
| Basement Type | Full (finished) |
| Constructed Date | 2000 |
| Construction Style Attachment | Detached |
| Cooling Type | Central Air Conditioning |
| Fireplace Fuel | Gas |
| Fireplace Present | Yes |
| Fireplace Type | Unknown |
| Half Bath Total | 1 |
| Heating Type | Coil Fan, In Floor Heating |
| Stories Total | 1 |
| Size Interior | 218.56 M2 |
| Type | House |
Parking
| Attached Garage |
Land
| Acreage | No |
| Fence Type | Fence |
| Land Amenities | Playground, Schools, Shopping |
| Size Irregular | 759.18 |
| Size Total | 759.18 M2 |
| Size Total Text | 759.18 M2 |
Rooms
| Level | Type | Length | Width | Dimensions |
|---|---|---|---|---|
| Lower Level | Family Room | 11.72 m | 7.3 m | 11.72 m x 7.3 m |
| Lower Level | Bedroom 3 | 4.46 m | 4.02 m | 4.46 m x 4.02 m |
| Lower Level | Bedroom 4 | 4.44 m | 4.64 m | 4.44 m x 4.64 m |
| Lower Level | Laundry Room | 3.29 m | 4.48 m | 3.29 m x 4.48 m |
| Lower Level | Storage | 10.13 m | 6.5 m | 10.13 m x 6.5 m |
| Main Level | Living Room | 7.29 m | 5.36 m | 7.29 m x 5.36 m |
| Main Level | Dining Room | 3.87 m | 4.26 m | 3.87 m x 4.26 m |
| Main Level | Kitchen | 4.15 m | 4.13 m | 4.15 m x 4.13 m |
| Main Level | Primary Bedroom | 8.85 m | 4.18 m | 8.85 m x 4.18 m |
| Main Level | Bedroom 2 | 4.69 m | 4.11 m | 4.69 m x 4.11 m |
| Main Level | Breakfast | 3.09 m | 5.44 m | 3.09 m x 5.44 m |
https://www.realtor.ca/real-estate/26760739/8207-138-st-nw-edmonton-laurier-heights
Contact Us
Contact us for more information
Frank A. Vanderbleek
Associate
(780) 431-5624
www.franklythebest.ca/
twitter.com/FrankvdBLEEK
www.facebook.com/FrankVanderbleekroyallepage
www.linkedin.com/in/frank-vanderbleek-86677844/
3018 Calgary Trail Nw
Edmonton, Alberta T6J 6V4
(780) 431-5600
(780) 431-5624

