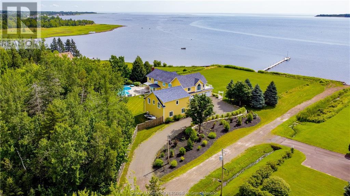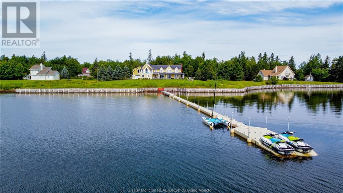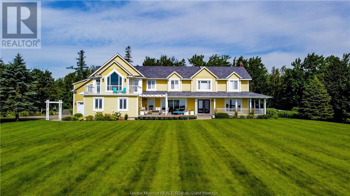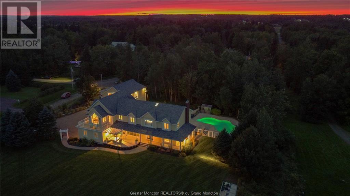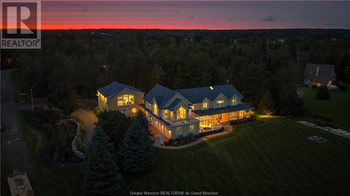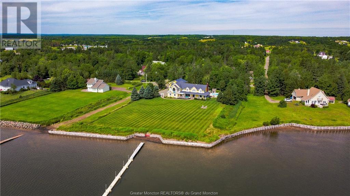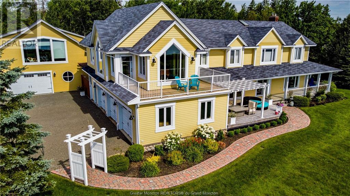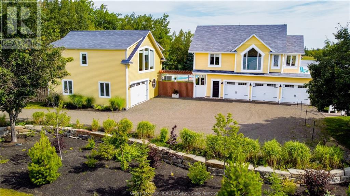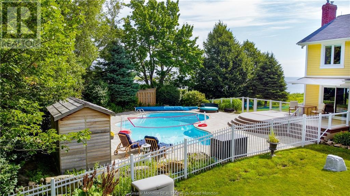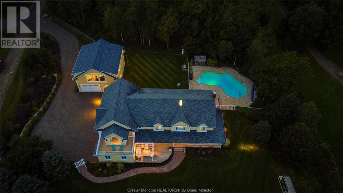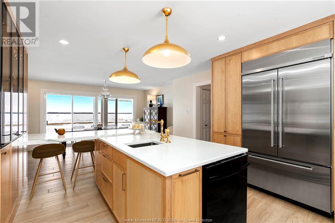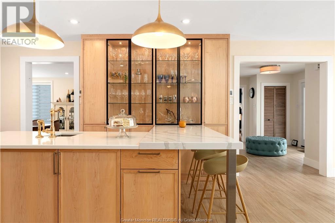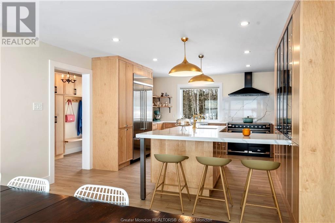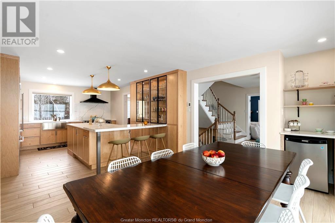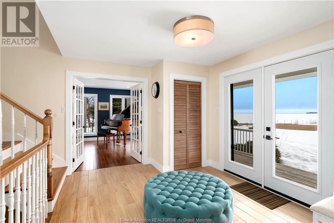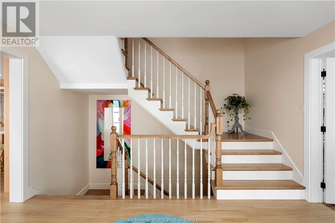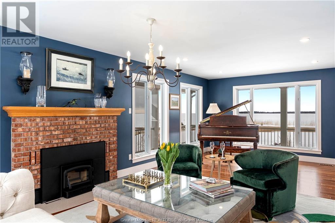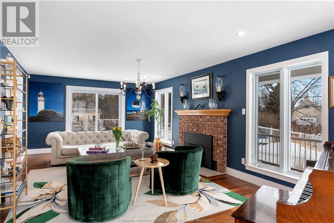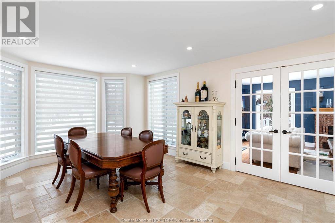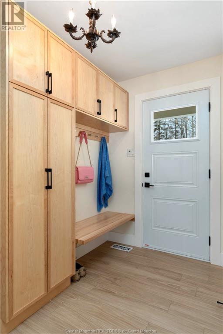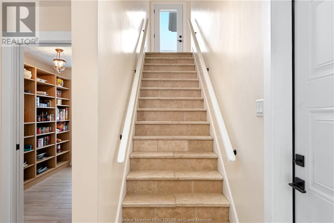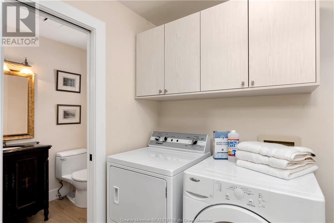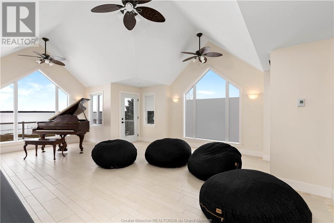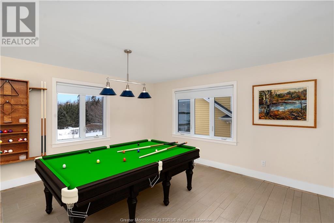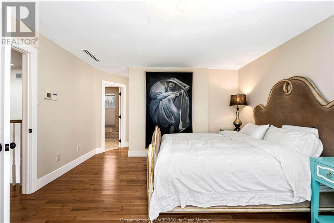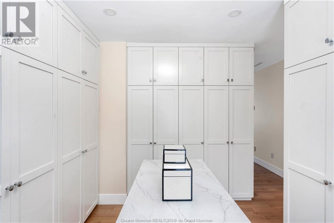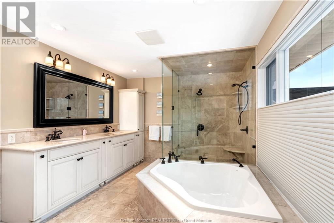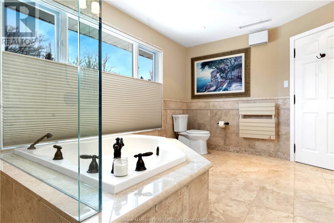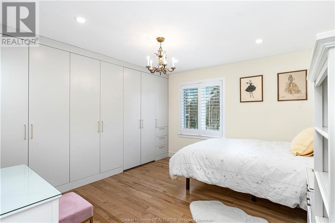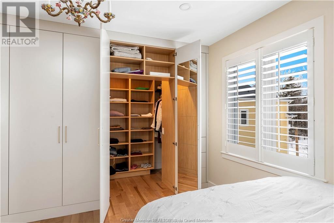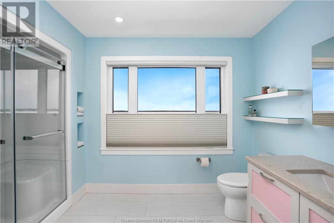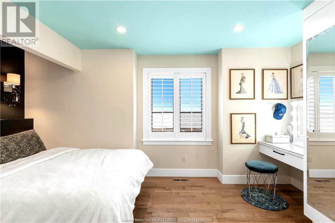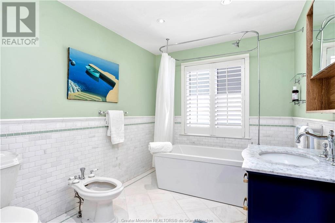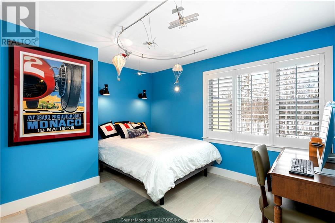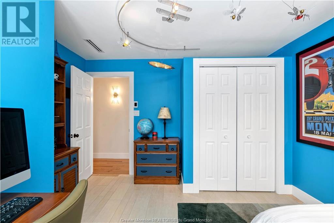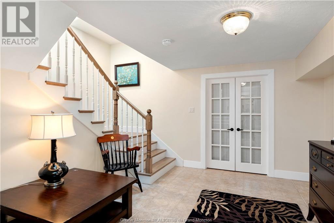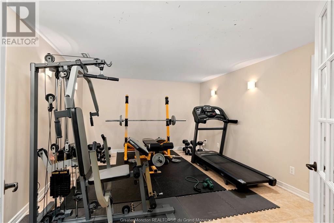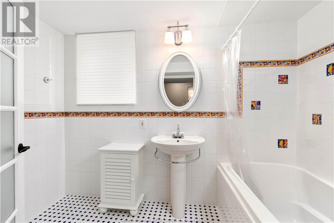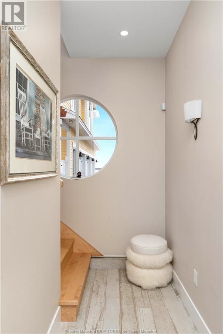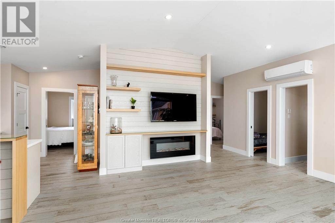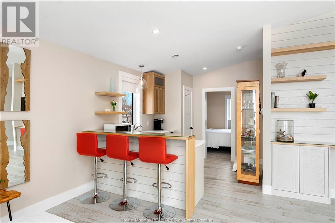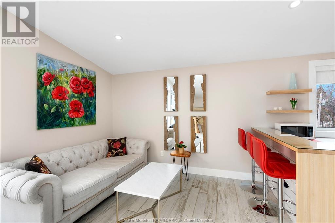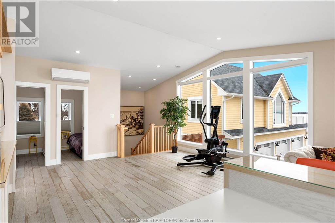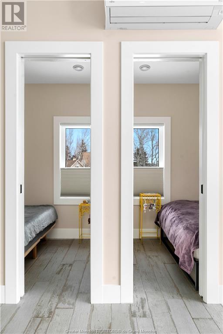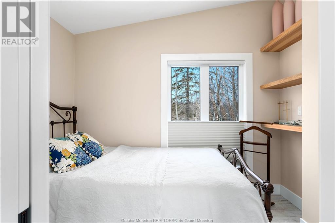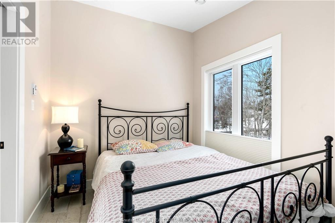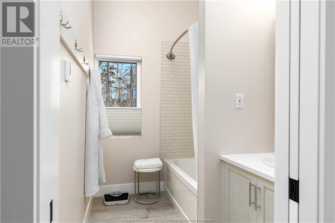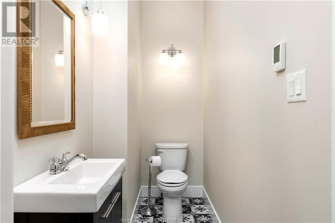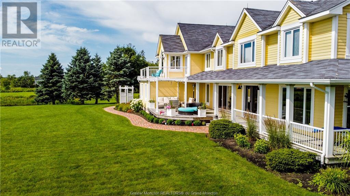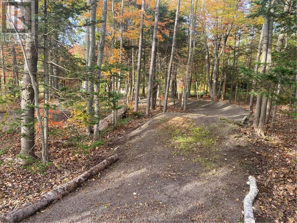83 Martin Rd Grande-Digue, New Brunswick E4R 4V4
$1,820,000
Welcome to this beautiful coastal home near Shediac Island, where you'll find a mix of elegance and seaside allure. Relax in the 6-bedroom main house with 6.5 stylish bathrooms, including an impressive main suite. The guest house accommodates six guests, offering a classy getaway for family, friends, or potential Airbnb renters. The heart of the property is a heated saltwater pool, surrounded by stunning views of the Northumberland Strait and a private treed yard. Sitting on about 2 acres, the estate has landscaped lawns, privacy trees, and gardens, creating an exclusive atmosphere. Inside the main residence, you'll discover luxury with high-end finishes and top-notch craftsmanship. The gourmet kitchen, equipped with top-of-the-line appliances, custom cabinetry, and a spacious island, is perfect for entertaining. Over $2 million has been invested in updates, seamlessly blending timeless charm with modern comforts. Notably, this property is not affected by restrictions on foreign buyers. If you've been dreaming of owning a waterfront home, now is your chance! Book a showing to experience coastal living at 83 Martin Road, just minutes from Shediac and a 20-minute drive to Moncton Airport. (id:51013)
Property Details
| MLS® Number | M157817 |
| Property Type | Single Family |
| Amenities Near By | Church, Golf Course, Marina |
| Communication Type | High Speed Internet |
| Equipment Type | Water Heater |
| Features | Storm & Screens, Lighting |
| Pool Type | Outdoor Pool |
| Rental Equipment Type | Water Heater |
| Structure | Patio(s) |
| View Type | View Of Water |
| Water Front Type | Waterfront |
Building
| Bathroom Total | 7 |
| Bedrooms Total | 8 |
| Appliances | Electronic Air Cleaner |
| Basement Development | Partially Finished |
| Basement Type | Full (partially Finished) |
| Cooling Type | Air Conditioned |
| Fire Protection | Security System |
| Flooring Type | Ceramic Tile, Hardwood, Laminate, Ceramic |
| Foundation Type | Concrete |
| Half Bath Total | 1 |
| Heating Type | In Floor Heating, Forced Air, Heat Pump, Radiant Heat |
| Stories Total | 2 |
| Size Interior | 5,155 Ft2 |
| Total Finished Area | 6261 Sqft |
| Type | House |
| Utility Water | Well |
Parking
| Attached Garage | 3 |
| Detached Garage | 3 |
Land
| Access Type | Year-round Access |
| Acreage | Yes |
| Land Amenities | Church, Golf Course, Marina |
| Landscape Features | Sprinkler System, Landscaped |
| Sewer | Septic System |
| Size Irregular | 7579 Metric |
| Size Total Text | 7579 Metric|1 - 3 Acres |
Rooms
| Level | Type | Length | Width | Dimensions |
|---|---|---|---|---|
| Second Level | 3pc Bathroom | 8.6x5.11 | ||
| Second Level | Bedroom | Measurements not available | ||
| Second Level | Bedroom | 9.4x7.11 | ||
| Second Level | Bedroom | 9.11x7.11 | ||
| Second Level | Bedroom | 12.5x13.2 | ||
| Second Level | Bedroom | 15.8x12.2 | ||
| Second Level | Bedroom | 12.1x12.5 | ||
| Second Level | 5pc Bathroom | 10.3x7.11 | ||
| Second Level | Bedroom | 12.6x14.8 | ||
| Second Level | Living Room | 25x17.10 | ||
| Second Level | 3pc Ensuite Bath | 15.9x10.2 | ||
| Basement | Storage | 13.2x5.2 | ||
| Basement | Furnace | 13.6x10 | ||
| Basement | Living Room | 12.9x12.7 | ||
| Basement | 3pc Bathroom | 5.4x5.11 | ||
| Basement | Bedroom | 12.8x12.8 | ||
| Basement | Sitting Room | 13.5x11.9 | ||
| Basement | Exercise Room | 12.4x16.4 | ||
| Basement | 4pc Bathroom | 10x5.10 | ||
| Main Level | 5pc Bathroom | Measurements not available | ||
| Main Level | 2pc Bathroom | 5.6x4.6 | ||
| Main Level | Laundry Room | 8.2x5.5 | ||
| Main Level | Foyer | 10.3x13.5 | ||
| Main Level | Mud Room | 9.6x5.1 | ||
| Main Level | Dining Room | 16.1x13.5 | ||
| Main Level | Living Room | 26.10x13.1 | ||
| Main Level | Kitchen | 26.8x13.2 |
Utilities
| Cable | Available |
https://www.realtor.ca/real-estate/26597849/83-martin-rd-grande-digue
Contact Us
Contact us for more information

Jocelyn Clements
Salesperson
jocelynclements.remaxqualityrealestate.com/
www.facebook.com/msjocelynclements
www.linkedin.com/in/msjocelynclements/
twitter.com/msjoceclements
www.instagram.com/msjocelynclements/
640 Mountain Road
Moncton, New Brunswick E1C 2C3
(506) 384-3300
www.remaxnb.ca

