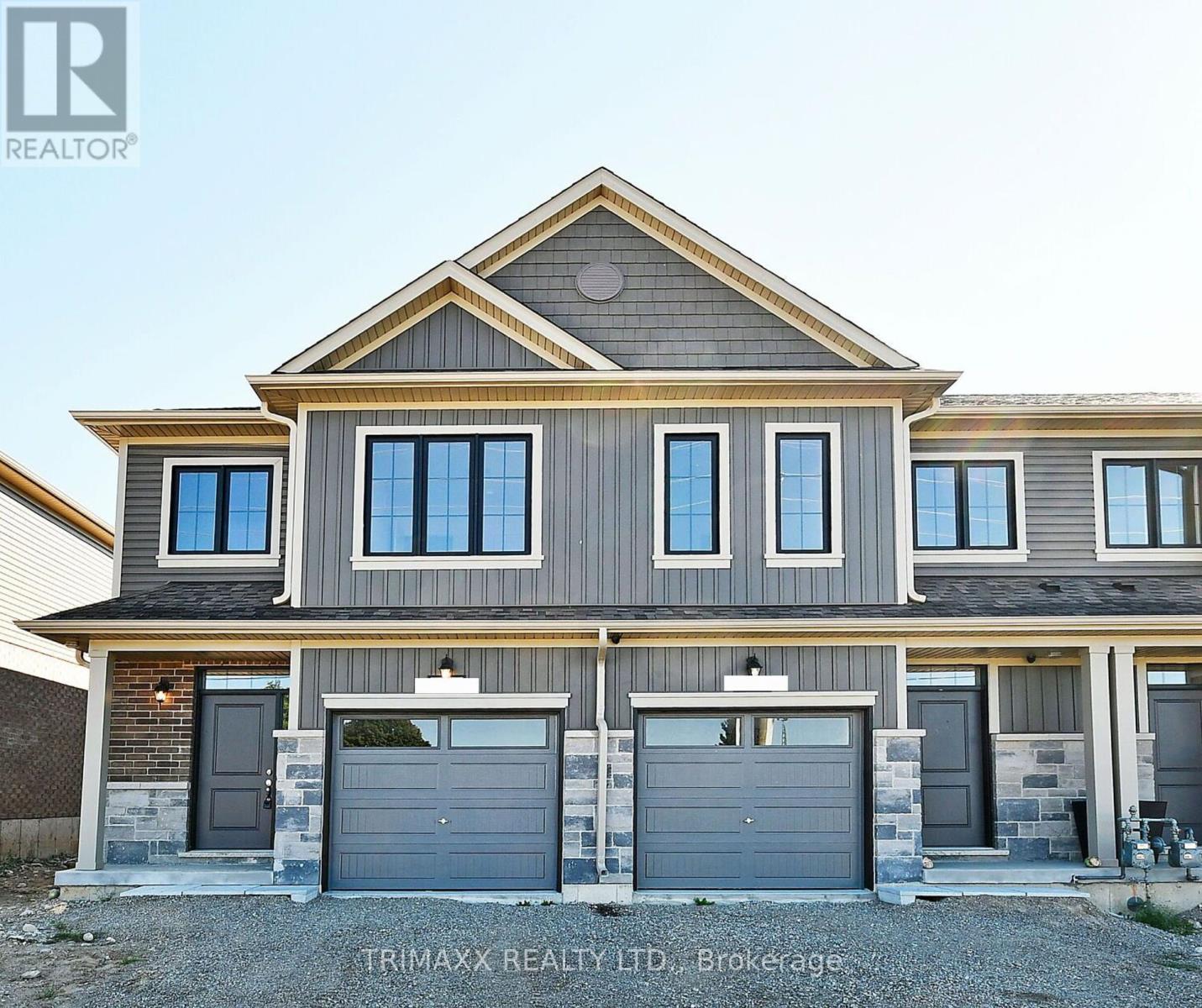84 Middleton St Zorra, Ontario N0M 2M0
3 Bedroom
3 Bathroom
Central Air Conditioning
Forced Air
$549,999
Welcome to this beautiful Townhouse with 3 Bedrooms & 3 washrooms @@ Open Concept Home @@ Engineered-Hardwood Floors Throughout Main Floor. Kitchen With Granite Counter Top. Very Bright Main Floor With Large Windows, 9' Ceiling Main level. @@ Great size Backyard & long Driveway for parking car. Close To All Amenities. **** EXTRAS **** S/S Stove, S/S Fridge, S/S Dishwasher, Washer & Dryer, All Elf's. (id:51013)
Property Details
| MLS® Number | X8239462 |
| Property Type | Single Family |
| Parking Space Total | 3 |
Building
| Bathroom Total | 3 |
| Bedrooms Above Ground | 3 |
| Bedrooms Total | 3 |
| Basement Development | Unfinished |
| Basement Type | N/a (unfinished) |
| Construction Style Attachment | Attached |
| Cooling Type | Central Air Conditioning |
| Exterior Finish | Aluminum Siding, Brick |
| Heating Fuel | Natural Gas |
| Heating Type | Forced Air |
| Stories Total | 2 |
| Type | Row / Townhouse |
Parking
| Garage |
Land
| Acreage | No |
| Size Irregular | 18.04 X 135.51 Ft |
| Size Total Text | 18.04 X 135.51 Ft |
Rooms
| Level | Type | Length | Width | Dimensions |
|---|---|---|---|---|
| Second Level | Primary Bedroom | Measurements not available | ||
| Second Level | Bedroom 2 | Measurements not available | ||
| Second Level | Bedroom 3 | Measurements not available | ||
| Main Level | Great Room | Measurements not available | ||
| Main Level | Kitchen | Measurements not available | ||
| Main Level | Eating Area | Measurements not available |
https://www.realtor.ca/real-estate/26759000/84-middleton-st-zorra
Contact Us
Contact us for more information

Vikram Karwal
Broker of Record
(905) 507-7775
WWW.TRIMAXXREALTY.COM
Trimaxx Realty Ltd.
2560 Matheson Blvd E #519
Mississauga, Ontario L4W 4Z3
2560 Matheson Blvd E #519
Mississauga, Ontario L4W 4Z3
(905) 507-7775
(905) 629-3133




