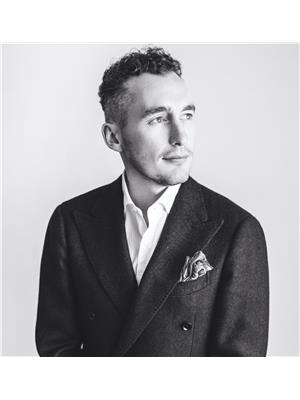8403 77 St Nw Edmonton, Alberta T6C 2L7
$729,900
Welcome to Idylwylde, Edmonton's newly rising neighbourhood. This bright corner lot is fully fenced and professionally landscaped by JAI Homes. Soaring over 2023ft2, this 3 storey home with roof top patio and loft boasts engineered hardwood floors, a custom lighting package, upgraded fixtures and custom designed cabinetry. The oversized chefs kitchen features high end appliances complete with a gas burning stove & large wrap around island with seating for 4 and spacious dining/entertaining area. Boasting 3 bedrooms up, 4.5 baths, 3rd floor loft, and professionally fully finished basement with spa like bathroom and bedroom. Stunning private roof top patio off the 3rd floor urban lounge complete with mini bar, wine fridge and 3 piece bathroom. A short 10 minute drive to downtown or Whyte Ave. Double detached garage and a stunning exterior complete this incredible infill property. Welcome to Idylwylde, welcome home. (id:51013)
Open House
This property has open houses!
12:00 pm
Ends at:2:00 pm
12:00 pm
Ends at:2:00 pm
Property Details
| MLS® Number | E4370016 |
| Property Type | Single Family |
| Neigbourhood | Idylwylde |
| Amenities Near By | Golf Course, Playground, Public Transit, Schools, Shopping |
| Community Features | Public Swimming Pool |
| Features | Cul-de-sac, Private Setting, See Remarks, Flat Site, Lane |
Building
| Bathroom Total | 4 |
| Bedrooms Total | 4 |
| Appliances | Dishwasher, Dryer, Garage Door Opener Remote(s), Garage Door Opener, Hood Fan, Microwave Range Hood Combo, Refrigerator, Gas Stove(s), Wine Fridge |
| Basement Development | Finished |
| Basement Type | Full (finished) |
| Constructed Date | 2018 |
| Construction Style Attachment | Detached |
| Fireplace Fuel | Gas |
| Fireplace Present | Yes |
| Fireplace Type | Insert |
| Half Bath Total | 1 |
| Heating Type | Forced Air |
| Stories Total | 3 |
| Size Interior | 188.04 M2 |
| Type | House |
Parking
| Detached Garage |
Land
| Acreage | No |
| Fence Type | Fence |
| Land Amenities | Golf Course, Playground, Public Transit, Schools, Shopping |
| Size Irregular | 284.46 |
| Size Total | 284.46 M2 |
| Size Total Text | 284.46 M2 |
Rooms
| Level | Type | Length | Width | Dimensions |
|---|---|---|---|---|
| Basement | Bedroom 4 | Measurements not available | ||
| Upper Level | Primary Bedroom | Measurements not available | ||
| Upper Level | Bedroom 2 | Measurements not available | ||
| Upper Level | Bedroom 3 | Measurements not available |
https://www.realtor.ca/real-estate/26422464/8403-77-st-nw-edmonton-idylwylde
Contact Us
Contact us for more information

Bruno F. Schiavon
Associate
(587) 523-8578
www.thefoundryrealestateco.com/
3-9411 98 Ave Nw
Edmonton, Alberta T6C 2C8
(587) 523-3267
(587) 523-8578





















































