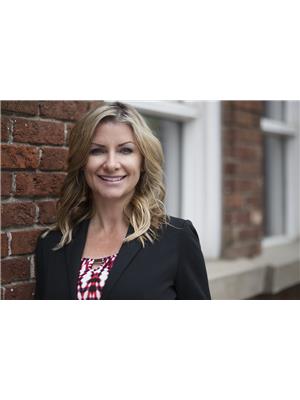8427 187 St Nw Edmonton, Alberta T5T 1H9
$434,900
Located on a massive 7000 square foot lot is this updated bi-level in Aldergrove with 5 bedrooms, 3 bathrooms and NEW double detached garage! This beautiful home has seen numerous upgrades; A/C (2023), stainless steel appliances (2021), washer/dryer (2021), vinyl windows (2021), patio door (2021), furnace (2020), PLUS newer luxury vinyl plank on the upper level and carpet on the lower level. The cozy livingroom has a functional wood burning fireplace and feature wall. The bright east facing u-shaped kitchen has ample cupboards and leads out to the sunny back deck. Down the hall is the primary bedroom with two piece en-suite. Completing this level are two more bedrooms & a four piece bathroom. The lower level features a large family room with another wood burning fireplace & tons of windows. Finishing this level are two more bedrooms, a three piece bathroom and laundry room. So much room in the landscaped fenced backyard. Walking distance to Primrose Park & playgound. Easy access to the Anthony Henday. (id:51013)
Property Details
| MLS® Number | E4382306 |
| Property Type | Single Family |
| Neigbourhood | Aldergrove |
| Amenities Near By | Playground, Public Transit, Schools, Shopping |
| Features | Flat Site, No Smoking Home |
| Structure | Deck |
Building
| Bathroom Total | 3 |
| Bedrooms Total | 5 |
| Amenities | Vinyl Windows |
| Appliances | Dishwasher, Dryer, Fan, Garage Door Opener Remote(s), Garage Door Opener, Hood Fan, Refrigerator, Storage Shed, Stove, Washer |
| Architectural Style | Bi-level |
| Basement Development | Finished |
| Basement Type | Full (finished) |
| Constructed Date | 1975 |
| Construction Style Attachment | Detached |
| Fireplace Fuel | Wood |
| Fireplace Present | Yes |
| Fireplace Type | Unknown |
| Half Bath Total | 1 |
| Heating Type | Forced Air |
| Size Interior | 101.05 M2 |
| Type | House |
Parking
| Detached Garage |
Land
| Acreage | No |
| Fence Type | Fence |
| Land Amenities | Playground, Public Transit, Schools, Shopping |
| Size Irregular | 658.52 |
| Size Total | 658.52 M2 |
| Size Total Text | 658.52 M2 |
Rooms
| Level | Type | Length | Width | Dimensions |
|---|---|---|---|---|
| Lower Level | Family Room | 7.73 m | 4.4 m | 7.73 m x 4.4 m |
| Lower Level | Bedroom 4 | 4.19 m | 4.11 m | 4.19 m x 4.11 m |
| Lower Level | Bedroom 5 | 3.51 m | 3.05 m | 3.51 m x 3.05 m |
| Lower Level | Laundry Room | 2.87 m | 2.17 m | 2.87 m x 2.17 m |
| Main Level | Living Room | 4.48 m | 4.1 m | 4.48 m x 4.1 m |
| Main Level | Dining Room | 3.54 m | 2.77 m | 3.54 m x 2.77 m |
| Main Level | Kitchen | 3.53 m | 2.63 m | 3.53 m x 2.63 m |
| Main Level | Primary Bedroom | 3.66 m | 3.18 m | 3.66 m x 3.18 m |
| Main Level | Bedroom 2 | 3.03 m | 2.74 m | 3.03 m x 2.74 m |
| Main Level | Bedroom 3 | 3.02 m | 2.44 m | 3.02 m x 2.44 m |
https://www.realtor.ca/real-estate/26758488/8427-187-st-nw-edmonton-aldergrove
Contact Us
Contact us for more information

Shelly M. Shumaker
Associate
www.facebook.com/shellymshumakerrealestate
110-330 Circle Dr
St Albert, Alberta T8N 7L5
(780) 458-2589
(780) 458-1515






























































