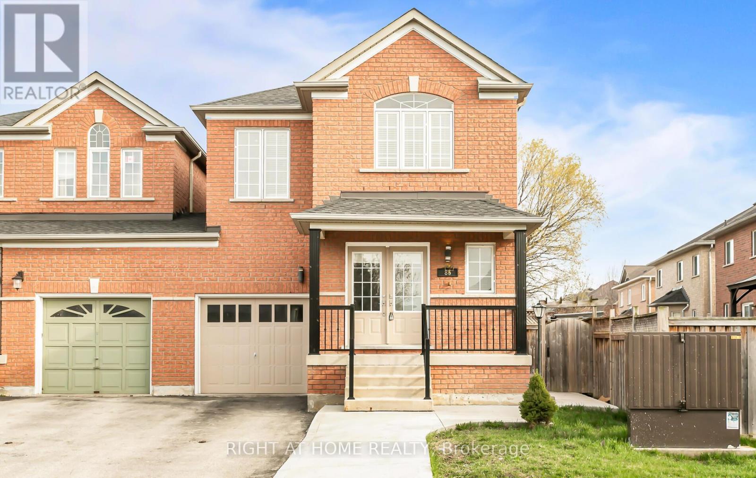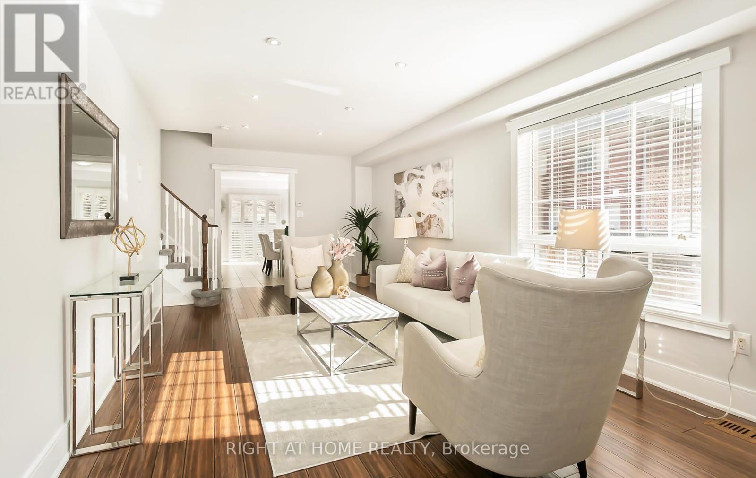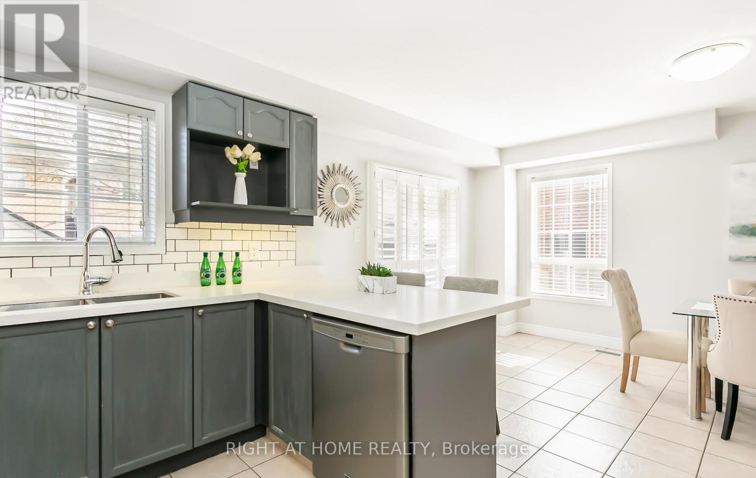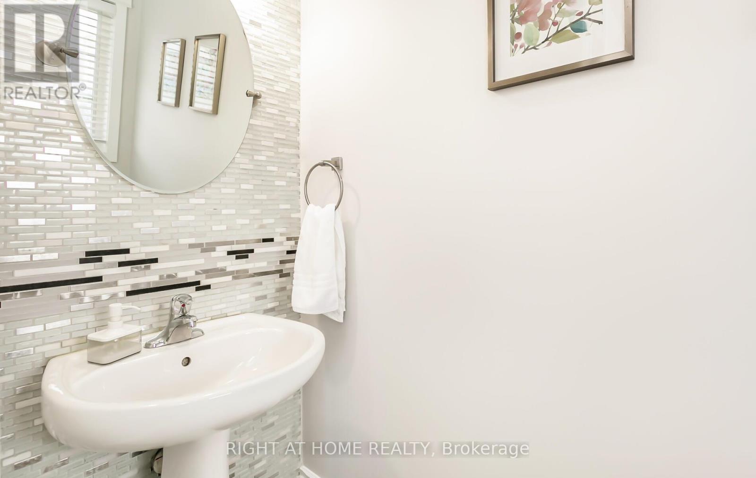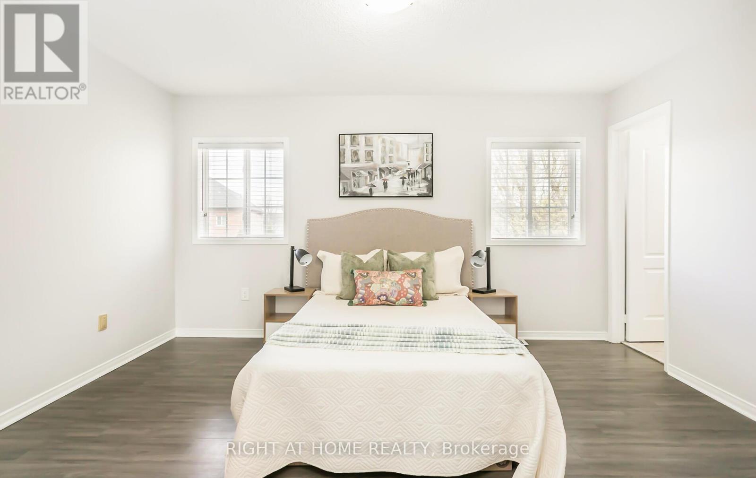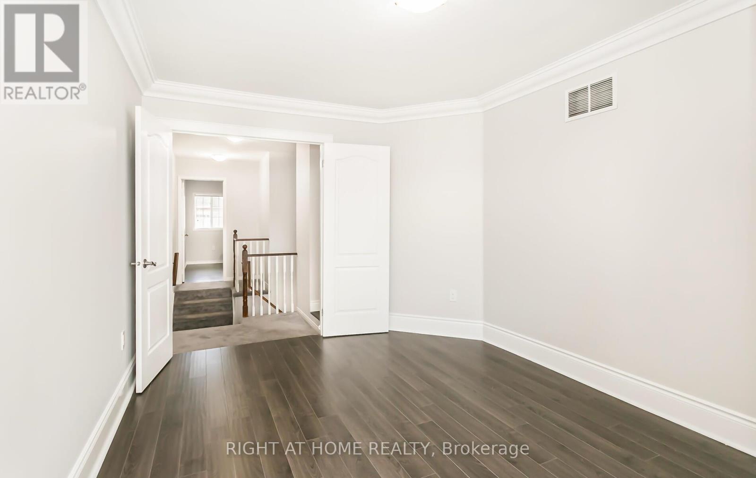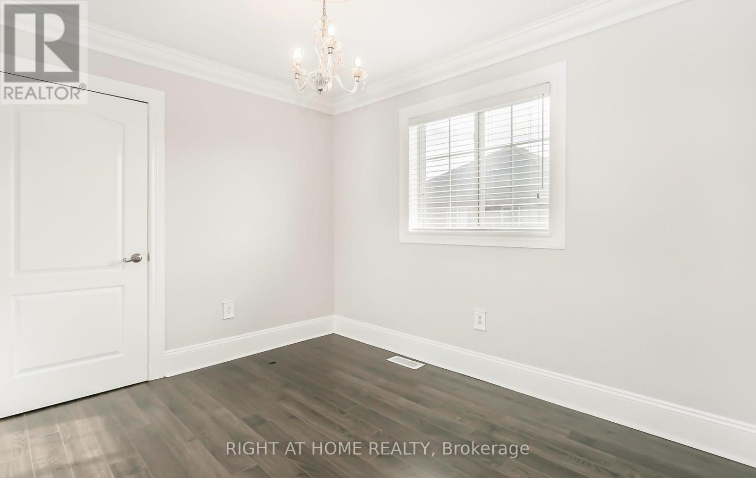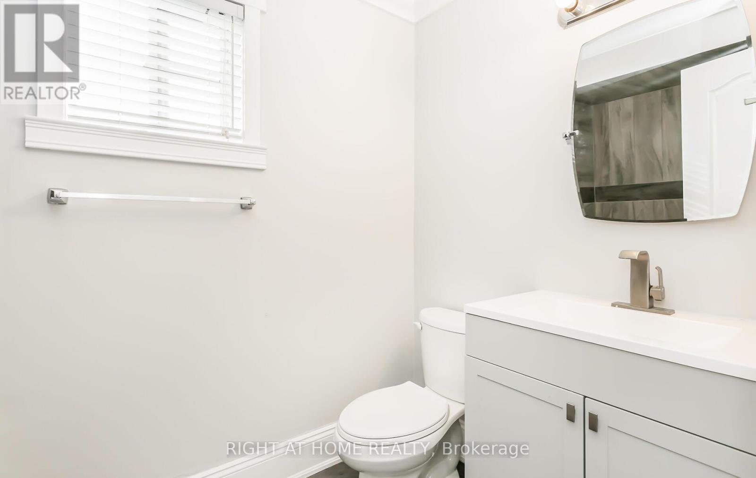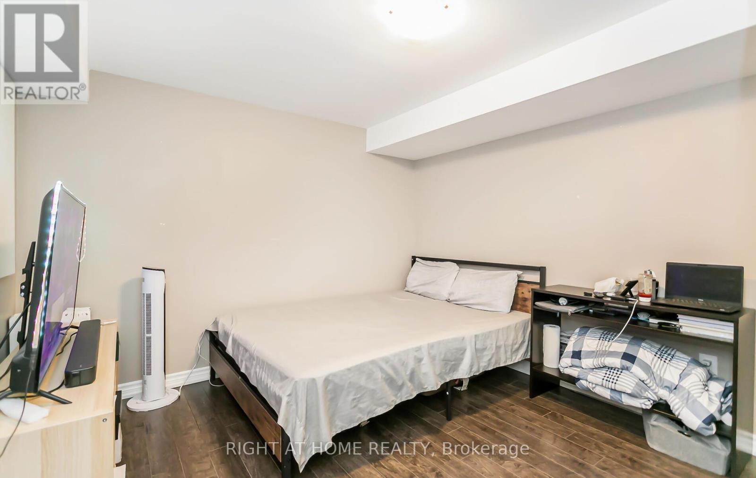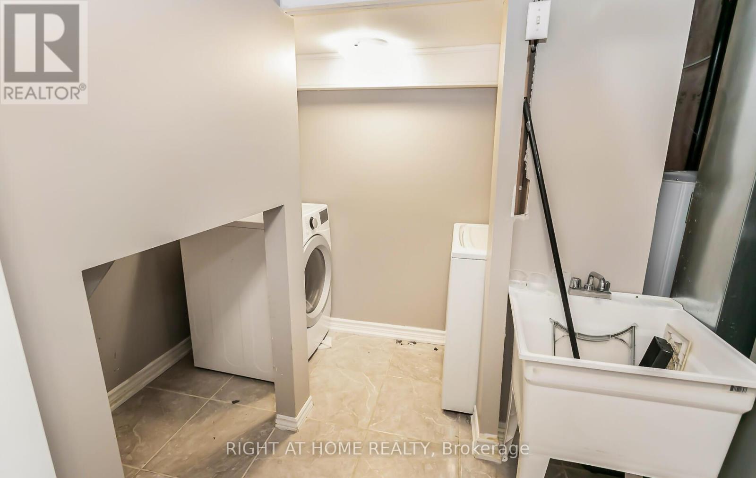85 Viceroy Crescent Cres Brampton, Ontario L7A 1V4
$999,900
Rare Find! Very Well Maintained and Freshly Painted in Neutral Colors 4+1 Bdrm, 4 Bath, Double Door Entry, Fully Brick Unique Home Located In An Appealing & Sought After Family Friendly Neighborhood. Just Like A Detached (Linked Only By Garage) 1796sq ft as per MPAC. Open Concept Main Floor Offers Spacious Living & Dining Room, Hardwood Floor. Upgraded Eat In Kitchen With Quartz Countertop, S/S Appliances & Backsplash. Huge Master Bdrm With 4 Pc Ensuite & His/Hers Closets. Roof (2020), Ac/Furnace (2017). Concrete Patio in the Backyard 2022. Hurry! Won't Last Long!! **** EXTRAS **** Finished Bsmt Apartment W/Sep Entrance Through Garage. A Must See Home, Just Move In & Enjoy. 2 S/S Fridges, 2 S/S Stoves, S/S B/I Dishwasher, Washer & Dryer, Garden Shed, GDO, All Elf's, C/Vac & All Window Blinds. Water softnr as is condtn (id:51013)
Property Details
| MLS® Number | W8249282 |
| Property Type | Single Family |
| Community Name | Northwest Sandalwood Parkway |
| Amenities Near By | Public Transit, Schools |
| Community Features | Community Centre, School Bus |
| Parking Space Total | 4 |
Building
| Bathroom Total | 4 |
| Bedrooms Above Ground | 4 |
| Bedrooms Below Ground | 1 |
| Bedrooms Total | 5 |
| Basement Features | Apartment In Basement, Separate Entrance |
| Basement Type | N/a |
| Construction Style Attachment | Semi-detached |
| Cooling Type | Central Air Conditioning |
| Exterior Finish | Brick |
| Heating Fuel | Natural Gas |
| Heating Type | Forced Air |
| Stories Total | 2 |
| Type | House |
Parking
| Attached Garage |
Land
| Acreage | No |
| Land Amenities | Public Transit, Schools |
| Size Irregular | 28.4 X 88.17 Ft ; 88.17ft X 28.40ft X 92.10ft X 37.33ft |
| Size Total Text | 28.4 X 88.17 Ft ; 88.17ft X 28.40ft X 92.10ft X 37.33ft |
Rooms
| Level | Type | Length | Width | Dimensions |
|---|---|---|---|---|
| Second Level | Primary Bedroom | 4.28 m | 3.36 m | 4.28 m x 3.36 m |
| Second Level | Bedroom 2 | 3.36 m | 2.75 m | 3.36 m x 2.75 m |
| Second Level | Bedroom 3 | 3.07 m | 2.75 m | 3.07 m x 2.75 m |
| Second Level | Bedroom 4 | 4 m | 3.06 m | 4 m x 3.06 m |
| Basement | Bedroom 5 | 3.37 m | 3.07 m | 3.37 m x 3.07 m |
| Basement | Recreational, Games Room | 3.69 m | 3.07 m | 3.69 m x 3.07 m |
| Basement | Kitchen | 3.36 m | 3.07 m | 3.36 m x 3.07 m |
| Main Level | Living Room | 7.33 m | 3.54 m | 7.33 m x 3.54 m |
| Main Level | Dining Room | 7.33 m | 3.54 m | 7.33 m x 3.54 m |
| Main Level | Kitchen | 3.67 m | 3.05 m | 3.67 m x 3.05 m |
| Main Level | Eating Area | 4.6 m | 2.76 m | 4.6 m x 2.76 m |
Contact Us
Contact us for more information
Nikhil Aggarwal
Salesperson
684 Veteran's Dr #1a, 104515 & 106418
Barrie, Ontario L9J 0H6
(705) 797-4875
(705) 726-5558
www.rightathomerealty.com/

