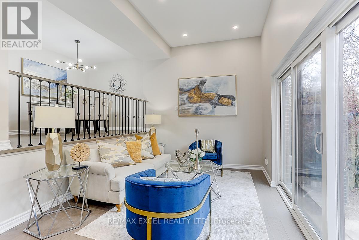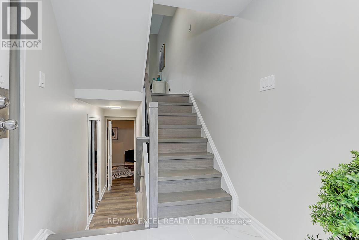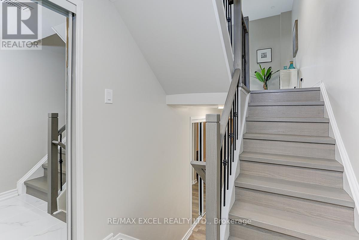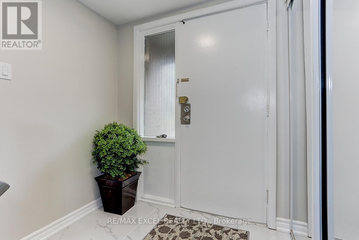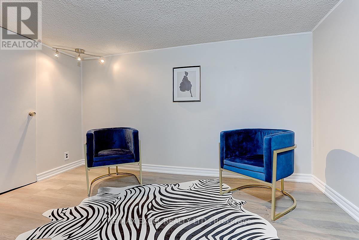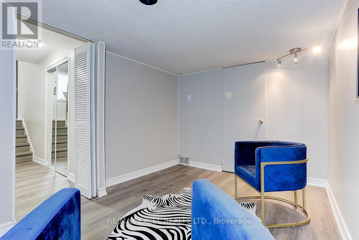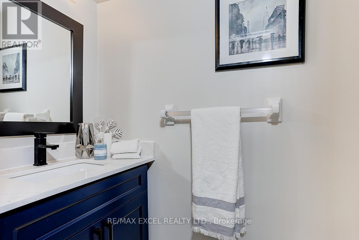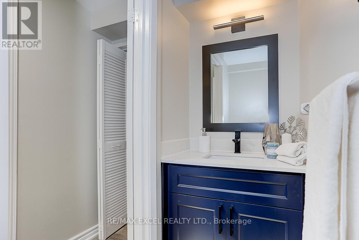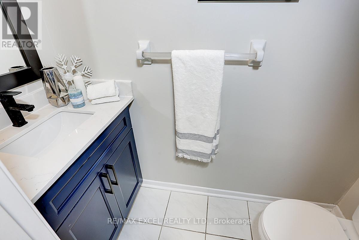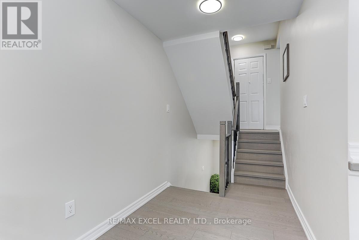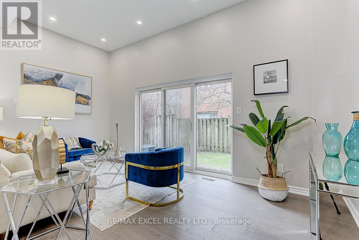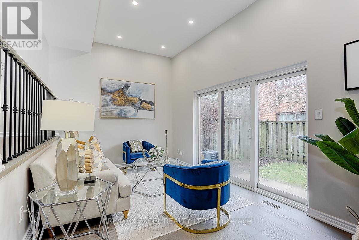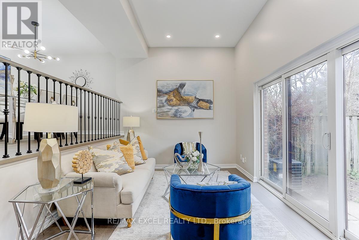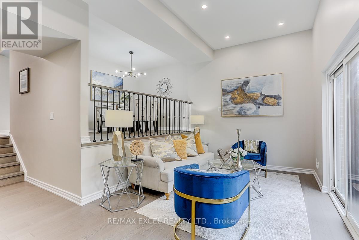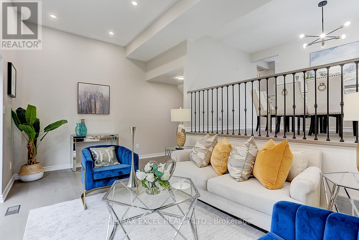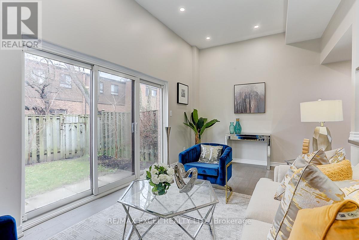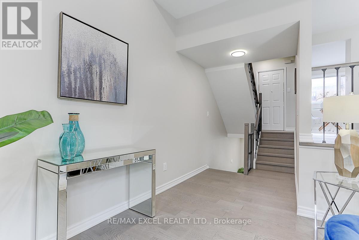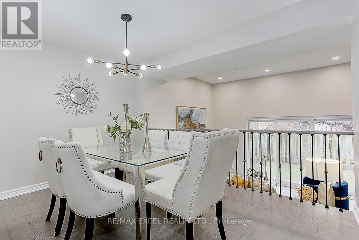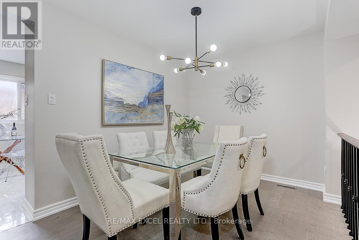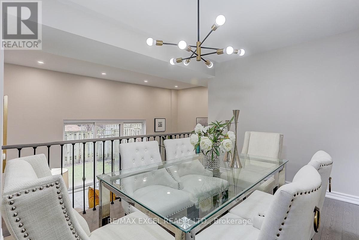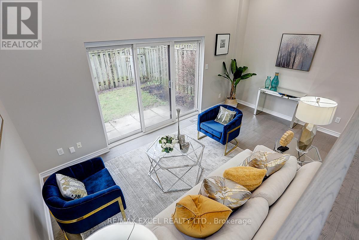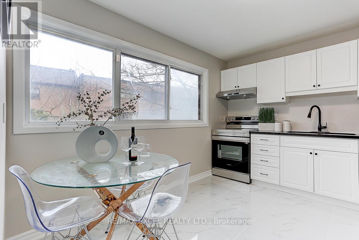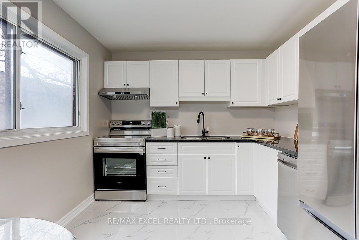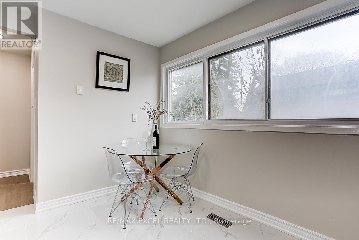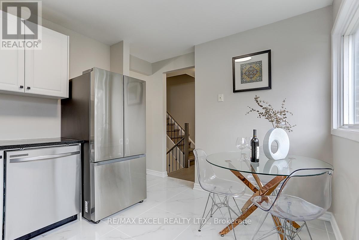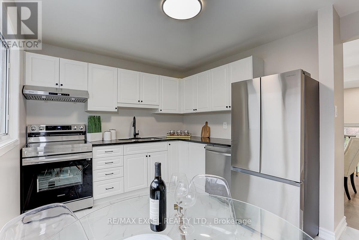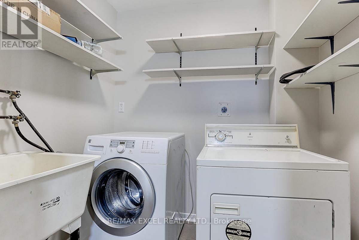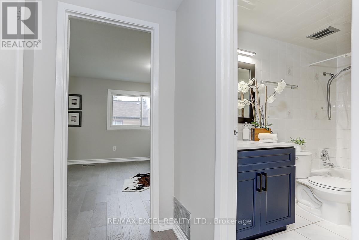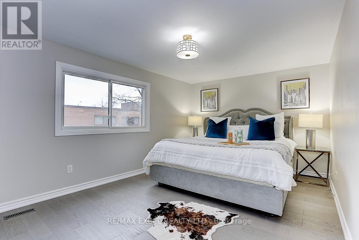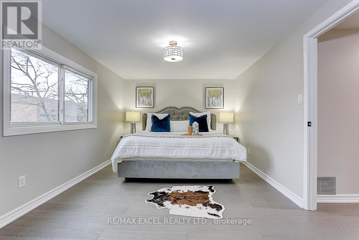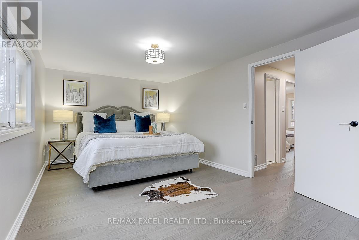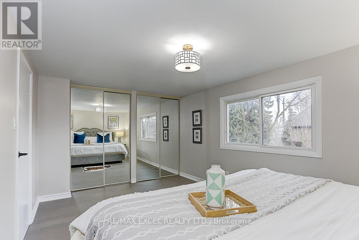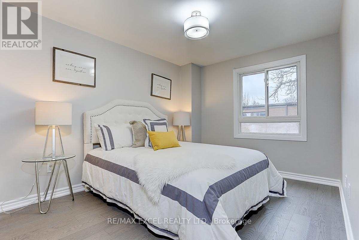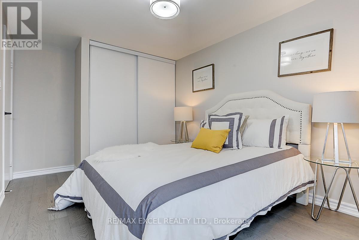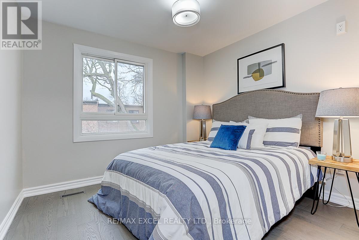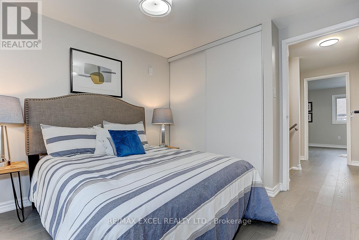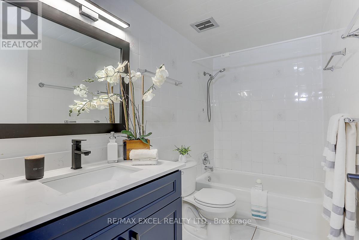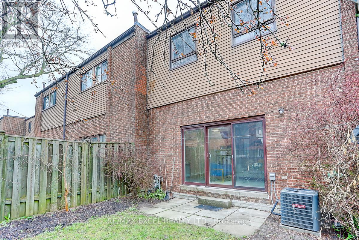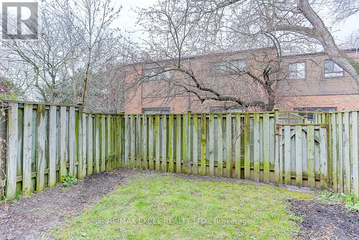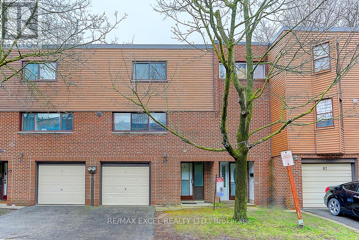89 Song Meadoway Toronto, Ontario M2H 2T9
$799,999Maintenance,
$509.55 Monthly
Maintenance,
$509.55 MonthlyBeautiful South Lot! Brand New Renovated! Bright & Spacious 3+1 Bedrooms Townhouse W/One Car Garage In High Demanded Area. Brand New Engineering Floor and stairs, Brand New Kitchen stainless appliances, Fresh Paint. Smooth Ceiling & Pot-light. Brand New light fixtures. W/O To Fully Fenced Yard From Living Room. High Ranking Schools: Arbor Glen P.S, & A.Y Jackson S.S. Minutes To 404/401/407. Steps To Ttc Bus Stop, Shopping Mall, Close To Park, Restaurants, super markets. **** EXTRAS **** Fridge, Stove, Range Hood, Dishwasher, Washer & Dryer, All Elf's, Central A/C, Garage Door Opener With Remote. Hot Water Tank (Rent), Status Certificate Is Available To View. (id:51013)
Property Details
| MLS® Number | C8250226 |
| Property Type | Single Family |
| Community Name | Hillcrest Village |
| Amenities Near By | Public Transit, Schools |
| Parking Space Total | 2 |
| Pool Type | Outdoor Pool |
Building
| Bathroom Total | 2 |
| Bedrooms Above Ground | 3 |
| Bedrooms Total | 3 |
| Basement Development | Finished |
| Basement Type | N/a (finished) |
| Cooling Type | Central Air Conditioning |
| Exterior Finish | Brick |
| Heating Fuel | Natural Gas |
| Heating Type | Forced Air |
| Stories Total | 2 |
| Type | Row / Townhouse |
Parking
| Garage |
Land
| Acreage | No |
| Land Amenities | Public Transit, Schools |
Rooms
| Level | Type | Length | Width | Dimensions |
|---|---|---|---|---|
| Second Level | Primary Bedroom | 3.75 m | 3.34 m | 3.75 m x 3.34 m |
| Second Level | Bedroom 2 | 2.9 m | 2.87 m | 2.9 m x 2.87 m |
| Second Level | Bedroom 3 | 3.98 m | 2.67 m | 3.98 m x 2.67 m |
| Basement | Recreational, Games Room | 3.52 m | 2.52 m | 3.52 m x 2.52 m |
| Main Level | Living Room | 5.4 m | 3.29 m | 5.4 m x 3.29 m |
| Main Level | Dining Room | 3.75 m | 2.64 m | 3.75 m x 2.64 m |
| Main Level | Kitchen | 3.74 m | 2.54 m | 3.74 m x 2.54 m |
https://www.realtor.ca/real-estate/26773694/89-song-meadoway-toronto-hillcrest-village
Contact Us
Contact us for more information
Joe Liu
Salesperson
50 Acadia Ave Suite 120
Markham, Ontario L3R 0B3
(905) 475-4750
(905) 475-4770

