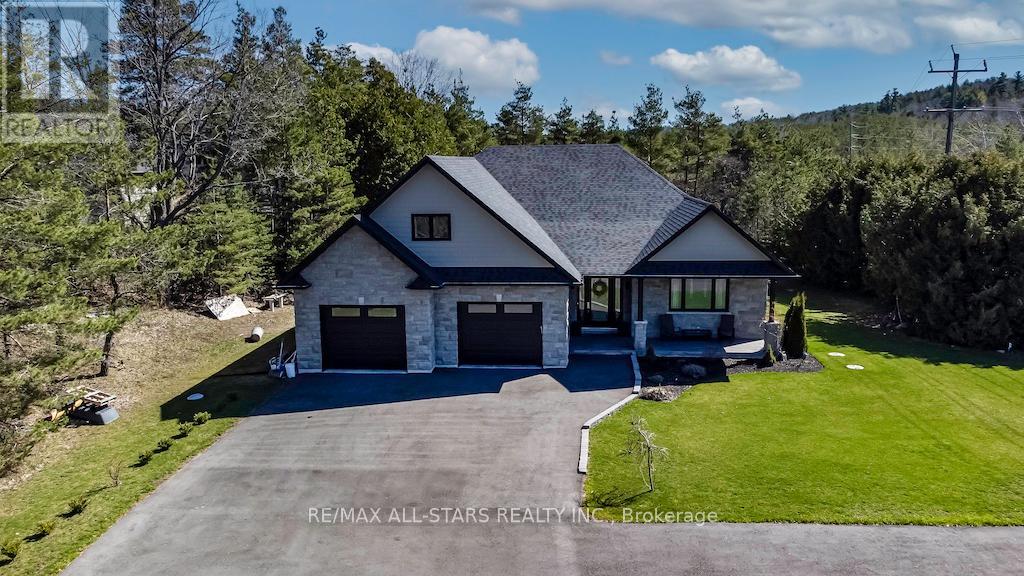897 Bethany Hills Rd Kawartha Lakes, Ontario L0A 1A0
$1,299,900
This spectacular 3yr old custom built executive home sits on a private 1.62 Ac lot in one of the most highly sought after neighborhoods in the area. From the moment you step through the front door into the stunning grand foyer with 10' vaulted ceilings and porcelain tile floors, you will be amazed with the quality and workmanship that this home offers. Features include solid maple chef's kitchen with Quartz & Granite counter tops, 3 bdrms including a show stopping primary suite with huge ensuite and walk-in closet. Enjoy the warmth of the stone gas fireplace in the beautiful great room with cathedral ceilings and floor to ceiling windows. Covered 22'x16' deck overlooking the back yard oasis with birds and mature trees! Additional features include 2 more bdrms with Jack & Jill bath, 2 pc powder room, 3/4"" hardwood & porcelain tile floors throughout, main floor laundry, large private loft (15'.8 x 30'.6) and to finish things off, a 1000 sq ft heated garage. All of this within a quick commuting distance to Peterborough, Port Perry and the 407! (id:51013)
Property Details
| MLS® Number | X8249100 |
| Property Type | Single Family |
| Community Name | Bethany |
| Community Features | School Bus |
| Features | Wooded Area |
| Parking Space Total | 10 |
Building
| Bathroom Total | 3 |
| Bedrooms Above Ground | 3 |
| Bedrooms Total | 3 |
| Architectural Style | Bungalow |
| Basement Development | Unfinished |
| Basement Type | N/a (unfinished) |
| Construction Style Attachment | Detached |
| Cooling Type | Central Air Conditioning |
| Exterior Finish | Stone, Vinyl Siding |
| Fireplace Present | Yes |
| Heating Fuel | Natural Gas |
| Heating Type | Forced Air |
| Stories Total | 1 |
| Type | House |
Parking
| Attached Garage |
Land
| Acreage | No |
| Sewer | Septic System |
| Size Irregular | 493 X 167 Ft |
| Size Total Text | 493 X 167 Ft|1/2 - 1.99 Acres |
Rooms
| Level | Type | Length | Width | Dimensions |
|---|---|---|---|---|
| Main Level | Kitchen | 3.96 m | 5.73 m | 3.96 m x 5.73 m |
| Main Level | Dining Room | 3.11 m | 5.73 m | 3.11 m x 5.73 m |
| Main Level | Living Room | 4.97 m | 6.55 m | 4.97 m x 6.55 m |
| Main Level | Bathroom | 1.43 m | 1.71 m | 1.43 m x 1.71 m |
| Main Level | Bedroom | 4.85 m | 3.38 m | 4.85 m x 3.38 m |
| Main Level | Bathroom | 3.08 m | 1.71 m | 3.08 m x 1.71 m |
| Main Level | Bedroom | 4.58 m | 3.41 m | 4.58 m x 3.41 m |
| Main Level | Laundry Room | 3.63 m | 3.05 m | 3.63 m x 3.05 m |
| Main Level | Primary Bedroom | 4.6 m | 4.54 m | 4.6 m x 4.54 m |
| Main Level | Bathroom | 3.47 m | 3.5 m | 3.47 m x 3.5 m |
| Upper Level | Family Room | 4.81 m | 9.33 m | 4.81 m x 9.33 m |
Utilities
| Natural Gas | Installed |
https://www.realtor.ca/real-estate/26772038/897-bethany-hills-rd-kawartha-lakes-bethany
Contact Us
Contact us for more information
David Marsh
Salesperson
1115 Fleetwood Road
Janetville, Ontario
(705) 277-3232
(905) 432-2226
www.remaxallstars.ca











































