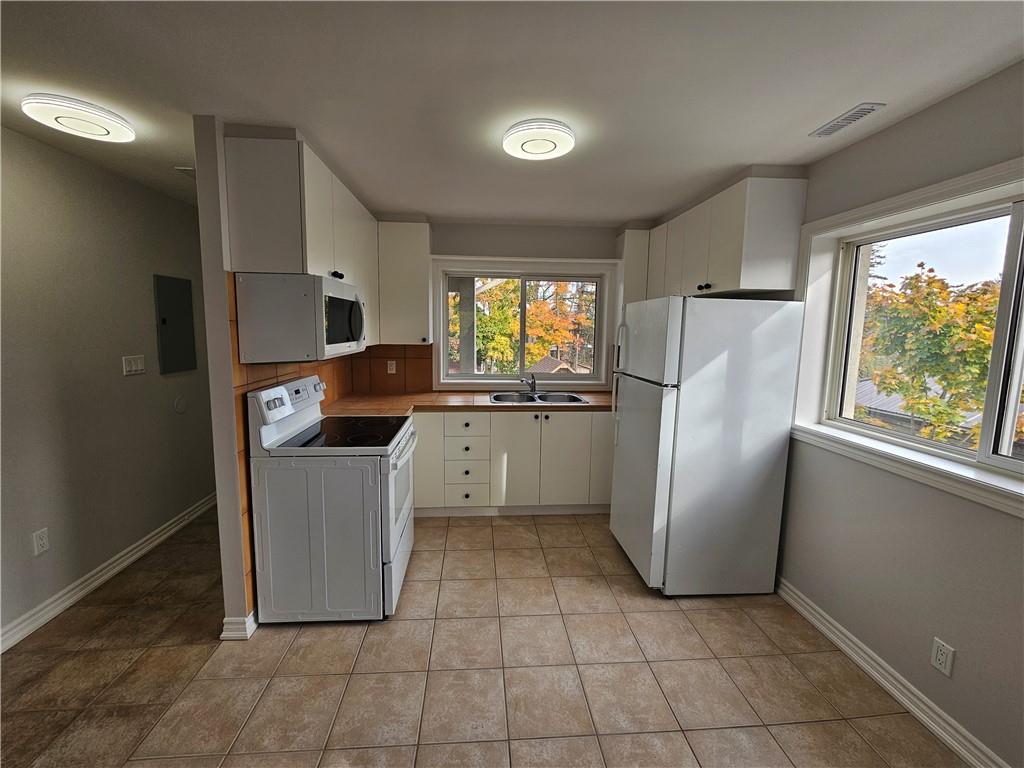9 Atkinson Avenue, Unit #upper Floor Toronto, Ontario M1E 4B6
$2,900 Monthly
Spacious 2 bedroom unit on the top floor with tons of natural light and 2 parking spots close to the Scarborough waterfront. Separate entrance with new laminate flooring and freshly painted. There is coin operated laundry on basement level available. Close to 401, UFT Scarborough campus and nearby shopping centre. Shared Backyard & coin laundry available at basement level. Utilities Included. AAA tenants only; References, Rental Application & Credit Check required. (id:51013)
Property Details
| MLS® Number | H4186618 |
| Property Type | Single Family |
| Equipment Type | None |
| Features | Paved Driveway |
| Parking Space Total | 2 |
| Rental Equipment Type | None |
Building
| Bathroom Total | 1 |
| Bedrooms Above Ground | 2 |
| Bedrooms Total | 2 |
| Appliances | Microwave, Refrigerator, Stove |
| Architectural Style | 2 Level |
| Basement Type | None |
| Construction Style Attachment | Detached |
| Cooling Type | Central Air Conditioning |
| Exterior Finish | Stone, Stucco |
| Foundation Type | Poured Concrete |
| Heating Fuel | Natural Gas |
| Heating Type | Forced Air |
| Stories Total | 2 |
| Size Exterior | 810 Sqft |
| Size Interior | 810 Ft2 |
| Type | House |
| Utility Water | Municipal Water |
Parking
| No Garage |
Land
| Acreage | No |
| Sewer | Municipal Sewage System |
| Size Depth | 190 Ft |
| Size Frontage | 52 Ft |
| Size Irregular | 52 X 190 |
| Size Total Text | 52 X 190|under 1/2 Acre |
Rooms
| Level | Type | Length | Width | Dimensions |
|---|---|---|---|---|
| Second Level | Bedroom | 12' '' x 9' '' | ||
| Second Level | Primary Bedroom | 12' '' x 13' '' | ||
| Second Level | 4pc Bathroom | 5' '' x 9' '' | ||
| Second Level | Kitchen | 12' '' x 10' '' | ||
| Second Level | Living Room | 12' '' x 15' '' |
https://www.realtor.ca/real-estate/26562128/9-atkinson-avenue-unit-upper-floor-toronto
Contact Us
Contact us for more information

Krisztina Balint
Salesperson
(905) 664-2300
www.thebiroteam.com/
860 Queenston Road Suite A
Stoney Creek, Ontario L8G 4A8
(905) 545-1188
(905) 664-2300









