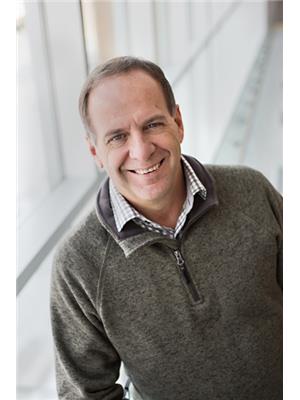9 Sundown Close Sw Medicine Hat, Alberta T1B 4W6
$509,900
Discover the epitome of family living in this inviting 2005-built, 1867 sqft two-story home nestled within a quiet cul-de-sac. Boasting 4 bedrooms and 3.5 baths, this residence offers comfort, convenience, and charm in every corner. Step inside to find a spacious layout adorned with gleaming hardwood floors and elegant finishes throughout. The heart of the home is the well-appointed kitchen featuring granite countertops, stainless steel appliances, and ample cabinet space, making meal prep a joyous affair. Gather around the natural gas fireplace in the cozy living room, perfect for unwinding with loved ones on chilly evenings. The main level also features a large covered deck, providing a serene outdoor oasis for al fresco dining or simply soaking in the peaceful surroundings. Upstairs, four bedrooms await, including a luxurious master suite complete with a four-piece ensuite featuring a separate tub and shower. With plenty of space for the whole family and a second 4 piece bathroom, everyone can enjoy their own private retreat. The lower level includes a large family room, 3 piece bath and great nook , perfect for a home office or homework area The attached two-car garage is both finished and heated, offering convenience and comfort year-round. Outside, a fire pit beckons for gatherings and marshmallow roasts under the stars. Situated close to parks, schools, and a network of paths, this home is perfectly positioned for families seeking both tranquility and convenience. Whether it' riding bikes to the park or enjoying a leisurely stroll, this neighborhood has it all.With its ample space, modern amenities, and prime location, this home is truly a haven for families looking to create lasting memories. Don't miss out on the opportunity to make this your forever home. (id:51013)
Property Details
| MLS® Number | A2122493 |
| Property Type | Single Family |
| Community Name | SW Southridge |
| Features | Cul-de-sac, See Remarks, Back Lane, Pvc Window, Closet Organizers, No Smoking Home |
| Parking Space Total | 4 |
| Plan | 0412173 |
| Structure | Deck |
Building
| Bathroom Total | 4 |
| Bedrooms Above Ground | 4 |
| Bedrooms Total | 4 |
| Appliances | Refrigerator, Dishwasher, Stove, Microwave |
| Basement Development | Finished |
| Basement Type | Full (finished) |
| Constructed Date | 2004 |
| Construction Material | Wood Frame |
| Construction Style Attachment | Detached |
| Cooling Type | Central Air Conditioning |
| Exterior Finish | Vinyl Siding |
| Fireplace Present | Yes |
| Fireplace Total | 1 |
| Flooring Type | Carpeted, Hardwood, Linoleum |
| Foundation Type | Poured Concrete |
| Half Bath Total | 1 |
| Heating Type | Forced Air |
| Stories Total | 2 |
| Size Interior | 1,867 Ft2 |
| Total Finished Area | 1867 Sqft |
| Type | House |
Parking
| Attached Garage | 2 |
Land
| Acreage | No |
| Fence Type | Fence |
| Landscape Features | Landscaped |
| Size Depth | 38.1 M |
| Size Frontage | 14.02 M |
| Size Irregular | 5750.00 |
| Size Total | 5750 Sqft|4,051 - 7,250 Sqft |
| Size Total Text | 5750 Sqft|4,051 - 7,250 Sqft |
| Zoning Description | R-ld |
Rooms
| Level | Type | Length | Width | Dimensions |
|---|---|---|---|---|
| Basement | Family Room | 25.75 Ft x 19.58 Ft | ||
| Basement | Furnace | 12.67 Ft x 7.83 Ft | ||
| Basement | 3pc Bathroom | .00 Ft x .00 Ft | ||
| Main Level | 2pc Bathroom | 7.58 Ft x 3.08 Ft | ||
| Main Level | Other | 11.50 Ft x 8.00 Ft | ||
| Main Level | Kitchen | 13.50 Ft x 12.92 Ft | ||
| Main Level | Dining Room | 13.17 Ft x 9.92 Ft | ||
| Main Level | Living Room | 13.83 Ft x 15.75 Ft | ||
| Main Level | Laundry Room | 7.00 Ft x 10.58 Ft | ||
| Upper Level | Primary Bedroom | 13.00 Ft x 14.25 Ft | ||
| Upper Level | 4pc Bathroom | .00 Ft x .00 Ft | ||
| Upper Level | 4pc Bathroom | .00 Ft x .00 Ft | ||
| Upper Level | Bedroom | 11.67 Ft x 9.33 Ft | ||
| Upper Level | Bedroom | 9.58 Ft x 12.58 Ft | ||
| Upper Level | Bedroom | 10.17 Ft x 12.92 Ft |
https://www.realtor.ca/real-estate/26771596/9-sundown-close-sw-medicine-hat-sw-southridge
Contact Us
Contact us for more information

Wayne Schlenker
Associate
(403) 528-4040
schlenkergroup.ca/
www.facebook.com/SchlenkerGroup/
1202 Southview Dr. Se
Medicine Hat, Alberta T1B 4B6
(403) 528-4222
(403) 528-4040
www.royallepagemh.com/











































