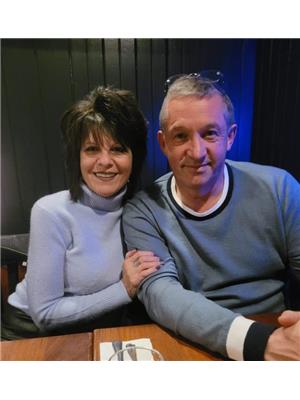9 Williams Place Gander, Newfoundland & Labrador A1V 0A7
$519,000
Location! Location! Location! This immaculate 2-storey home is located on a quiet cul de sac ideal for family living with access to skidoo/ATV trails, close to Cobbs Pond walking trail and centrally located close to schools. The kitchen is well equipped with plenty of birch cupboards, a large island with top bar, updated appliances, Patio doors off the dining area to a two-tiered deck with plenty of space. Laundry/mud room conveniently located on the main floor with access from the dining area or attached garage. Living room, ½ bath and large foyer located on the main floor with access to the attached garage. Upstairs master bedroom with ensuite and walk-in-closet as well as two bedrooms and full bath. Downstairs is fully developed with a large rec-room, full bath, den/office, electrical and storage room. Hot water in-floor heating on all levels including garage. The huge paved driveway offers plenty of space for recreational vehicles combined with a fully fenced in back yard. Detached garage 16X24 located at the back of the property. (id:51013)
Property Details
| MLS® Number | 1266643 |
| Property Type | Single Family |
| Amenities Near By | Recreation |
| Equipment Type | Propane Tank |
| Rental Equipment Type | Propane Tank |
Building
| Bathroom Total | 4 |
| Bedrooms Above Ground | 3 |
| Bedrooms Total | 3 |
| Appliances | Dishwasher, Refrigerator, Microwave, Stove, Washer, Dryer |
| Architectural Style | 2 Level |
| Constructed Date | 2007 |
| Exterior Finish | Vinyl Siding |
| Fireplace Fuel | Propane |
| Fireplace Present | Yes |
| Fireplace Type | Insert |
| Flooring Type | Carpeted, Ceramic Tile, Hardwood |
| Foundation Type | Poured Concrete |
| Half Bath Total | 1 |
| Heating Type | Hot Water Radiator Heat |
| Stories Total | 2 |
| Size Interior | 2,777 Ft2 |
| Type | House |
| Utility Water | Municipal Water |
Parking
| Attached Garage | |
| Detached Garage |
Land
| Access Type | Year-round Access |
| Acreage | No |
| Land Amenities | Recreation |
| Landscape Features | Landscaped |
| Sewer | Municipal Sewage System |
| Size Irregular | 64x144 |
| Size Total Text | 64x144|under 1/2 Acre |
| Zoning Description | Res |
Rooms
| Level | Type | Length | Width | Dimensions |
|---|---|---|---|---|
| Second Level | Bath (# Pieces 1-6) | 7.6x5.3 | ||
| Second Level | Bedroom | 11.6x10.2 | ||
| Second Level | Bedroom | 11.6x10.2 | ||
| Second Level | Ensuite | 3pc | ||
| Second Level | Primary Bedroom | 15x14 | ||
| Basement | Recreation Room | 21.6x11+12.6x7 | ||
| Main Level | Dining Room | 11.3x12.3 | ||
| Main Level | Kitchen | 10.5x19.3 | ||
| Main Level | Living Room/fireplace | 17x12.9 |
https://www.realtor.ca/real-estate/26384766/9-williams-place-gander
Contact Us
Contact us for more information

Jeff Beaton
(709) 256-7776
www.suttonnl.ca
105a Roe Avenue, P.o. Box 354
Gander, Newfoundland & Labrador A1V 1W7
(709) 256-7774
(709) 256-7776






































