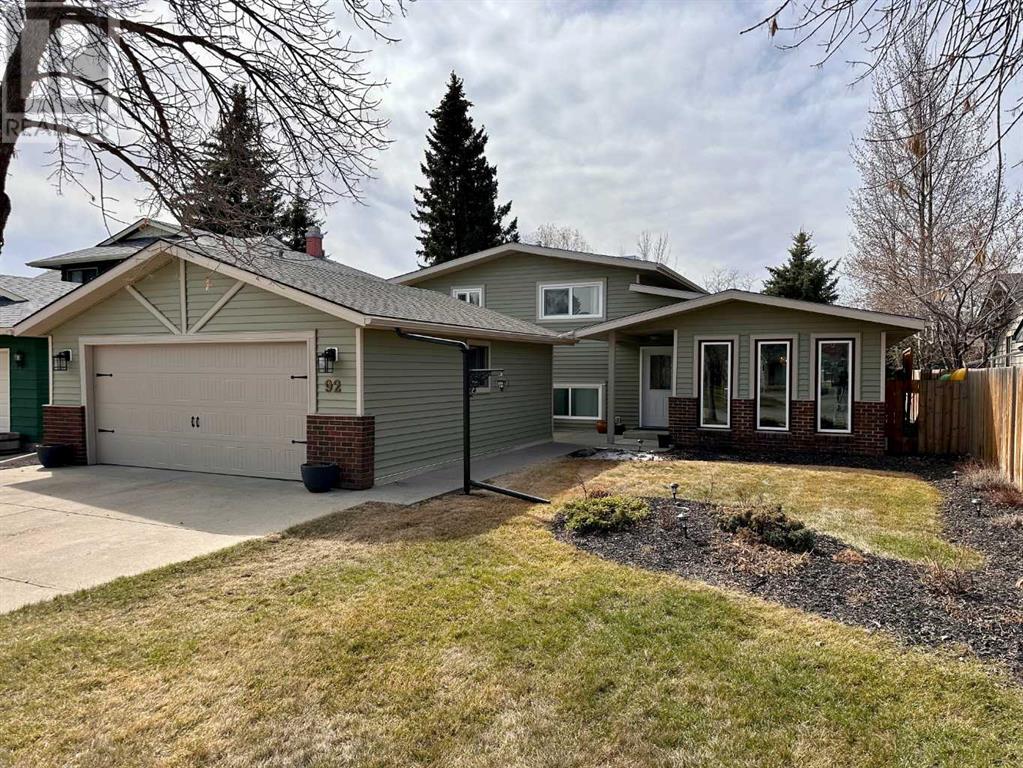92 Suntree Lane Okotoks, Alberta T1S 1C2
$779,900
Open House Saturday April 20th 1 to 4pm! Come check out this amazing, fully renovated bungalow style home in the highly sought after premier community of Suntree in Okotoks, Alberta. This 4 bedroom home is technically a 3 level split which means there are only few steps up to the quiet sleeping wing (3 bedrooms) and only a few steps down to the lower level living room, guest bedroom, and laundry. Such a great floor plan! The lower level has large above grade windows to bring in lots natural light. The main level is bright and open with a chefs dream kitchen, entertaining area and cheerful living room. Pride of ownership really shows and the renovations were meticulously done over the past few years. This home is completely move in ready. A pre-sale home inspection has been completed and is available to view. Outside you will find a custom fireplace with a large seating area and a huge private deck for you to enjoy. South facing back yard is great for growing a garden if that’s something you’d like to do. The hot tub is also included. The community of Suntree is fantastic and there is a good mix of families, retired people and young professionals. It is a very stable community that does not see a lot of turn over with most people living here for many many years. Suntree park offers a great place for kids to play and walking paths are just out your front door. Check out the 3D tour for a virtual walk thru and then book your showing asap! Thank you for considering this beautiful and much loved home. (id:51013)
Open House
This property has open houses!
1:00 pm
Ends at:4:00 pm
Property Details
| MLS® Number | A2120462 |
| Property Type | Single Family |
| Community Name | Suntree Heights |
| Amenities Near By | Park, Playground, Recreation Nearby |
| Features | Pvc Window, French Door, Closet Organizers |
| Parking Space Total | 4 |
| Plan | 7610710 |
| Structure | Deck |
Building
| Bathroom Total | 3 |
| Bedrooms Above Ground | 3 |
| Bedrooms Below Ground | 1 |
| Bedrooms Total | 4 |
| Appliances | Refrigerator, Cooktop - Gas, Range - Gas, Dishwasher, Microwave, Window Coverings, Washer & Dryer |
| Architectural Style | 3 Level |
| Basement Development | Finished |
| Basement Type | Full (finished) |
| Constructed Date | 1979 |
| Construction Material | Wood Frame |
| Construction Style Attachment | Detached |
| Cooling Type | None |
| Exterior Finish | Brick, Vinyl Siding |
| Fireplace Present | Yes |
| Fireplace Total | 1 |
| Flooring Type | Carpeted, Hardwood, Tile |
| Foundation Type | Poured Concrete |
| Heating Type | Other, Forced Air |
| Size Interior | 1,304 Ft2 |
| Total Finished Area | 1304 Sqft |
| Type | House |
Parking
| Detached Garage | 2 |
Land
| Acreage | No |
| Fence Type | Fence |
| Land Amenities | Park, Playground, Recreation Nearby |
| Landscape Features | Fruit Trees, Landscaped |
| Size Depth | 41.15 M |
| Size Frontage | 16.76 M |
| Size Irregular | 7212.00 |
| Size Total | 7212 Sqft|4,051 - 7,250 Sqft |
| Size Total Text | 7212 Sqft|4,051 - 7,250 Sqft |
| Zoning Description | Tn |
Rooms
| Level | Type | Length | Width | Dimensions |
|---|---|---|---|---|
| Second Level | Primary Bedroom | 11.58 Ft x 12.67 Ft | ||
| Second Level | Bedroom | 9.67 Ft x 13.00 Ft | ||
| Second Level | Bedroom | 9.33 Ft x 13.00 Ft | ||
| Second Level | 4pc Bathroom | Measurements not available | ||
| Second Level | 4pc Bathroom | Measurements not available | ||
| Lower Level | Family Room | 12.08 Ft x 19.83 Ft | ||
| Lower Level | Other | 4.75 Ft x 16.00 Ft | ||
| Lower Level | Bedroom | 9.67 Ft x 11.00 Ft | ||
| Lower Level | 3pc Bathroom | Measurements not available | ||
| Main Level | Living Room | 12.25 Ft x 15.00 Ft | ||
| Main Level | Dining Room | 9.00 Ft x 15.58 Ft | ||
| Main Level | Kitchen | 13.50 Ft x 17.58 Ft |
https://www.realtor.ca/real-estate/26773003/92-suntree-lane-okotoks-suntree-heights
Contact Us
Contact us for more information

Timothy J. Jones
Associate Broker
www.timjonesrealestate.com/
www.facebook.com/TimothyJonesRealEstate/
www.linkedin.com/in/tim-jones-realestate/
201, 11450 - 29 Street S.e.
Calgary, Alberta T2Z 3V5
(403) 930-8555













































