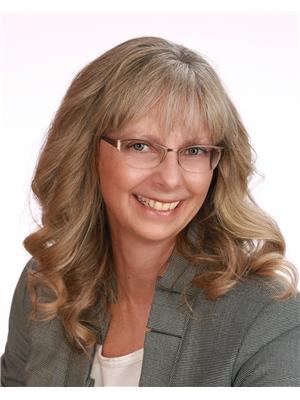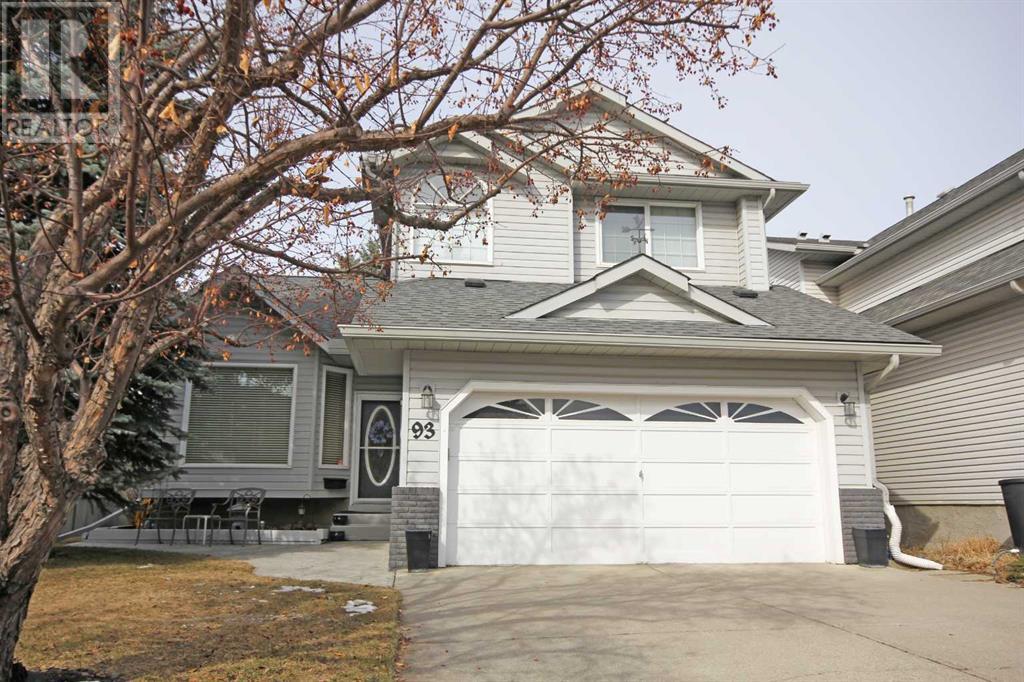93 Woodmark Crescent Sw Calgary, Alberta T2W 5Z8
$680,000
OPEN HOUSE SAT 1:00 - 4:00 PM Welcome to your new 4 bedroom home with over 2400 sq ft of living space located on one of the best QUIET streets in Woodbine. Immediately be impressed by the soaring VAULTED ceilings and gleaming oak hardwood floor THROUGHOUT the whole main level. The OPEN CONCEPT spacious dining living room is ideal for family gatherings. The layout flows into your eating nook and adjacent UPDATED bright kitchen with plenty of CREAM cabinets, tile backsplash and granite overlay. The bay window overlooks the private WEST facing fenced backyard. Access through the eating nook to your EXPANSIVE poured stamped concrete outdoor patio. Perfect for summer barbeques, morning coffee, or simply being amidst nature's beauty. To wind down, step into your SPACIOUS sunken living room with gorgeous hardwood floors, a cozy wood burning fireplace and built-in features that really give the space that special custom feel. Convenient main-level laundry & 2 pc powder room. Upstairs the spacious master bedroom is a relaxing RETREAT with vaulted ceiling and ensuite with a big, jetted corner soaker tub, along with two good sized bedrooms complemented by a main bathroom. The lower level has been thoughtfully developed with a convenient fourth bedroom with EGRESS window and 3 pc ensuite perfect for older children or your guests. And would make a perfect HOME OFFICE. Also a rec room for just hanging out with family or friends. You’ll also find a large cold room. Dble attached garage. Newer shingles. COMPLETE Poly B replaced in Feb 2024 with city inspection. This home is walking distance away from the beautiful walking/biking paths of Fish Creek Provincial Park, Costco, shopping, schools and the newly completed Stoney Trail for quick access to the mountains. This home has been lovingly maintained and cared for. A wonderful place to call home! (id:51013)
Property Details
| MLS® Number | A2124348 |
| Property Type | Single Family |
| Community Name | Woodbine |
| Amenities Near By | Park, Playground |
| Features | Treed, Back Lane, French Door, No Smoking Home, Level |
| Parking Space Total | 4 |
| Plan | 8710664 |
| Structure | Dog Run - Fenced In |
Building
| Bathroom Total | 4 |
| Bedrooms Above Ground | 3 |
| Bedrooms Below Ground | 1 |
| Bedrooms Total | 4 |
| Appliances | Washer, Refrigerator, Dishwasher, Stove, Dryer, Window Coverings |
| Basement Development | Finished |
| Basement Type | Full (finished) |
| Constructed Date | 1987 |
| Construction Style Attachment | Detached |
| Cooling Type | None |
| Exterior Finish | Vinyl Siding |
| Fireplace Present | Yes |
| Fireplace Total | 1 |
| Flooring Type | Carpeted, Hardwood, Tile |
| Foundation Type | Poured Concrete |
| Half Bath Total | 1 |
| Heating Type | Forced Air |
| Stories Total | 2 |
| Size Interior | 1,821 Ft2 |
| Total Finished Area | 1820.6 Sqft |
| Type | House |
Parking
| Attached Garage | 2 |
Land
| Acreage | No |
| Fence Type | Fence |
| Land Amenities | Park, Playground |
| Landscape Features | Landscaped, Lawn |
| Size Depth | 34.03 M |
| Size Frontage | 15.28 M |
| Size Irregular | 503.00 |
| Size Total | 503 M2|4,051 - 7,250 Sqft |
| Size Total Text | 503 M2|4,051 - 7,250 Sqft |
| Zoning Description | R-c1 |
Rooms
| Level | Type | Length | Width | Dimensions |
|---|---|---|---|---|
| Second Level | Primary Bedroom | 15.00 Ft x 12.83 Ft | ||
| Second Level | 4pc Bathroom | 14.83 Ft x 8.50 Ft | ||
| Second Level | Bedroom | 14.17 Ft x 8.67 Ft | ||
| Second Level | Bedroom | 10.33 Ft x 9.42 Ft | ||
| Second Level | Other | 5.25 Ft x 4.25 Ft | ||
| Second Level | 4pc Bathroom | 8.08 Ft x 5.67 Ft | ||
| Lower Level | Bedroom | 10.50 Ft x 10.67 Ft | ||
| Lower Level | 3pc Bathroom | 6.92 Ft x 5.92 Ft | ||
| Lower Level | Recreational, Games Room | 22.75 Ft x 14.67 Ft | ||
| Lower Level | Storage | 5.42 Ft x 4.00 Ft | ||
| Lower Level | Furnace | 18.25 Ft x 20.83 Ft | ||
| Main Level | Kitchen | 12.00 Ft x 9.00 Ft | ||
| Main Level | Other | 13.08 Ft x 9.00 Ft | ||
| Main Level | Living Room | 16.42 Ft x 14.00 Ft | ||
| Main Level | Dining Room | 13.92 Ft x 8.75 Ft | ||
| Main Level | Family Room | 18.50 Ft x 11.42 Ft | ||
| Main Level | Other | 12.67 Ft x 7.92 Ft | ||
| Main Level | 2pc Bathroom | 6.17 Ft x 5.67 Ft | ||
| Main Level | Laundry Room | 5.67 Ft x 2.83 Ft |
https://www.realtor.ca/real-estate/26773008/93-woodmark-crescent-sw-calgary-woodbine
Contact Us
Contact us for more information

Christine Versnick
Associate
700 - 1816 Crowchild Trail Nw
Calgary, Alberta T2M 3Y7
(403) 262-7653
(403) 648-2765




















































