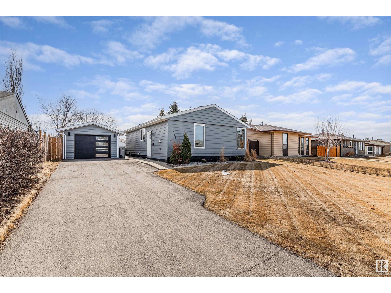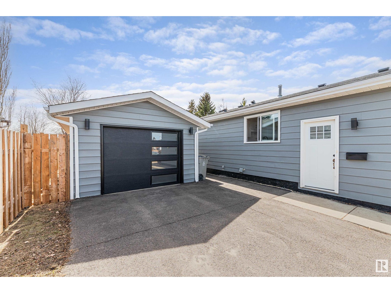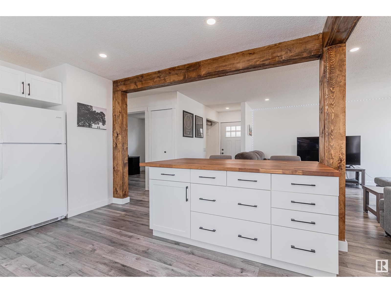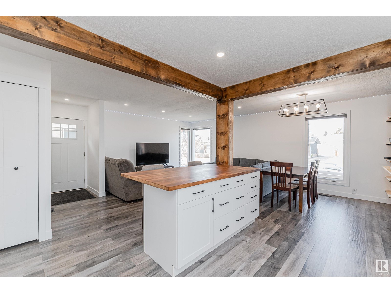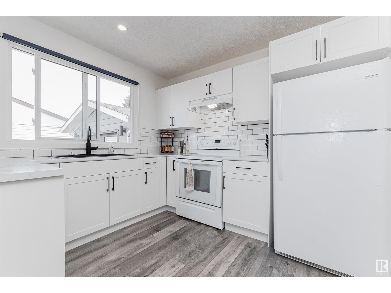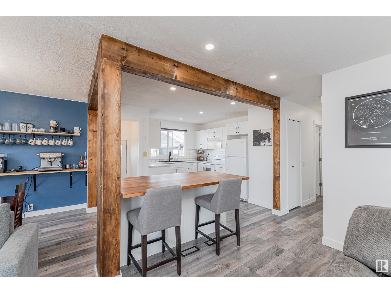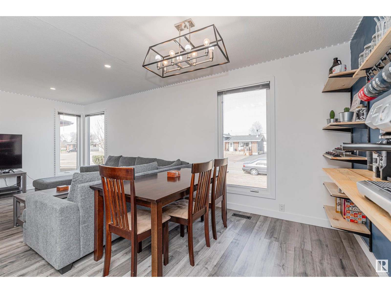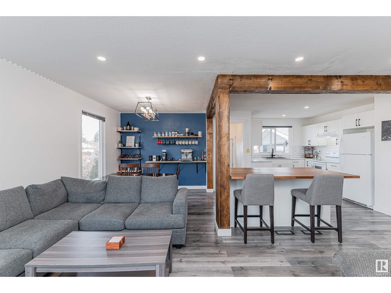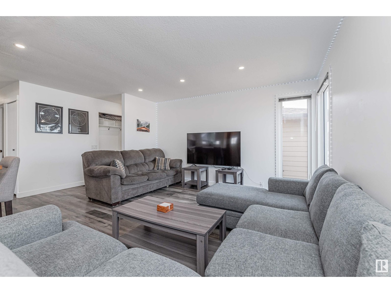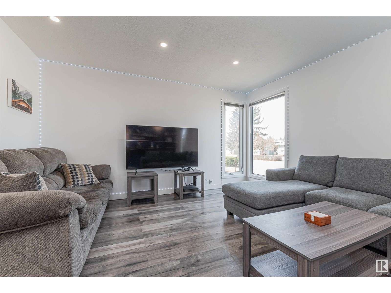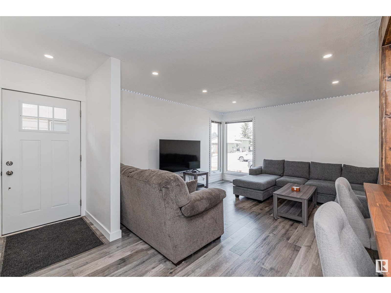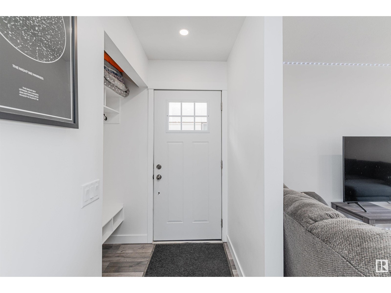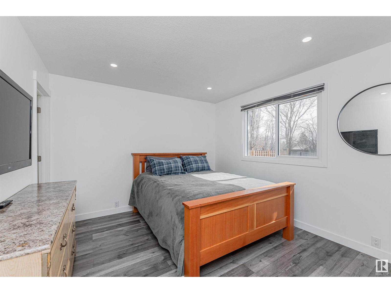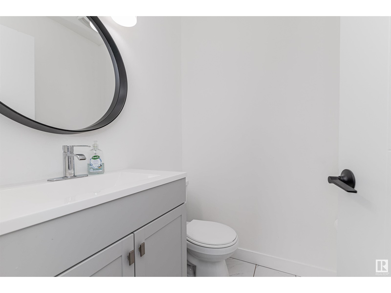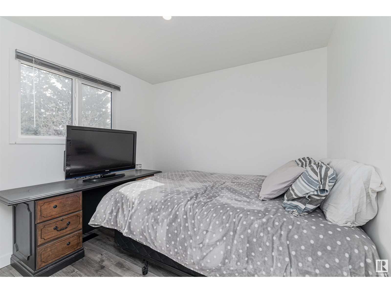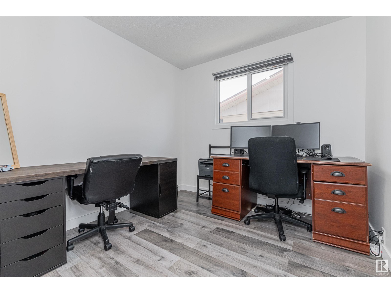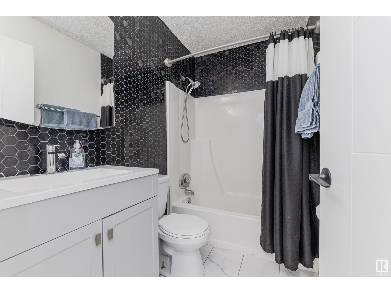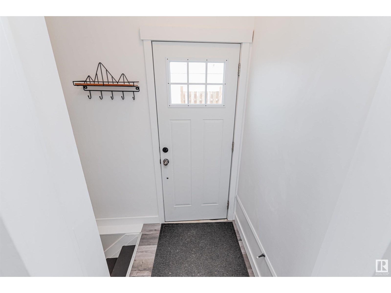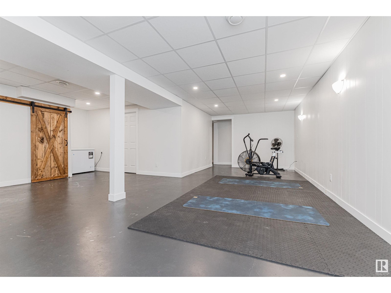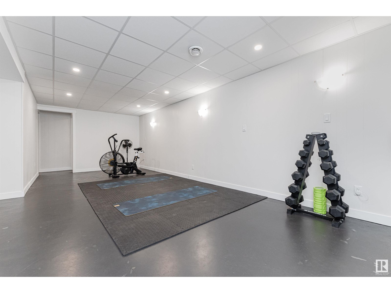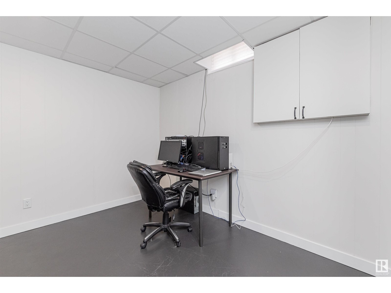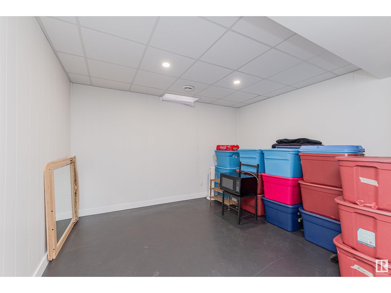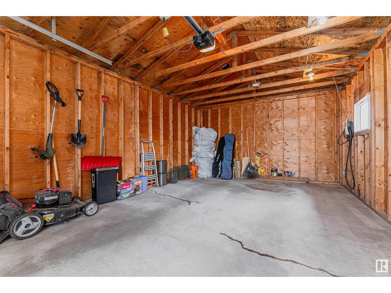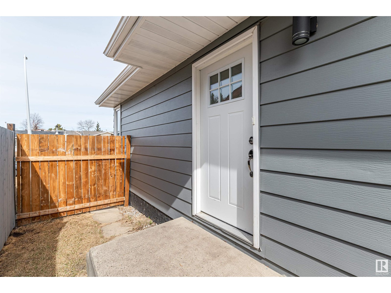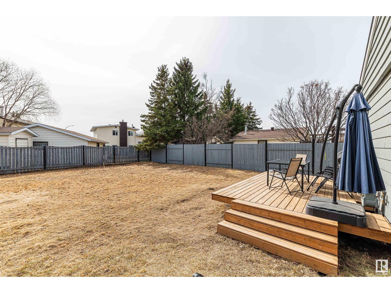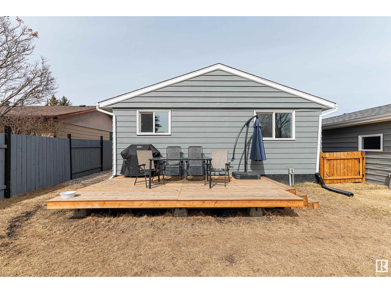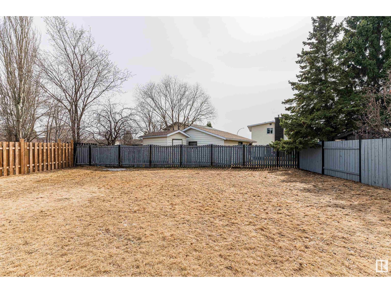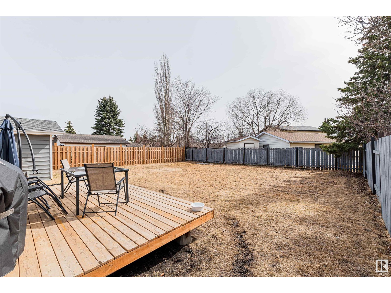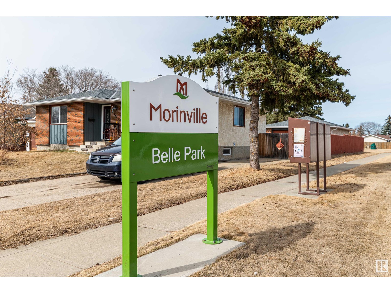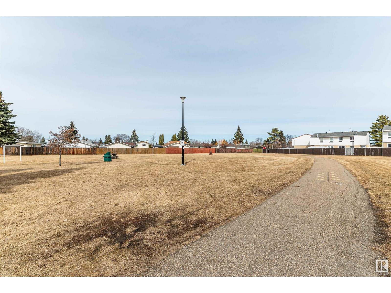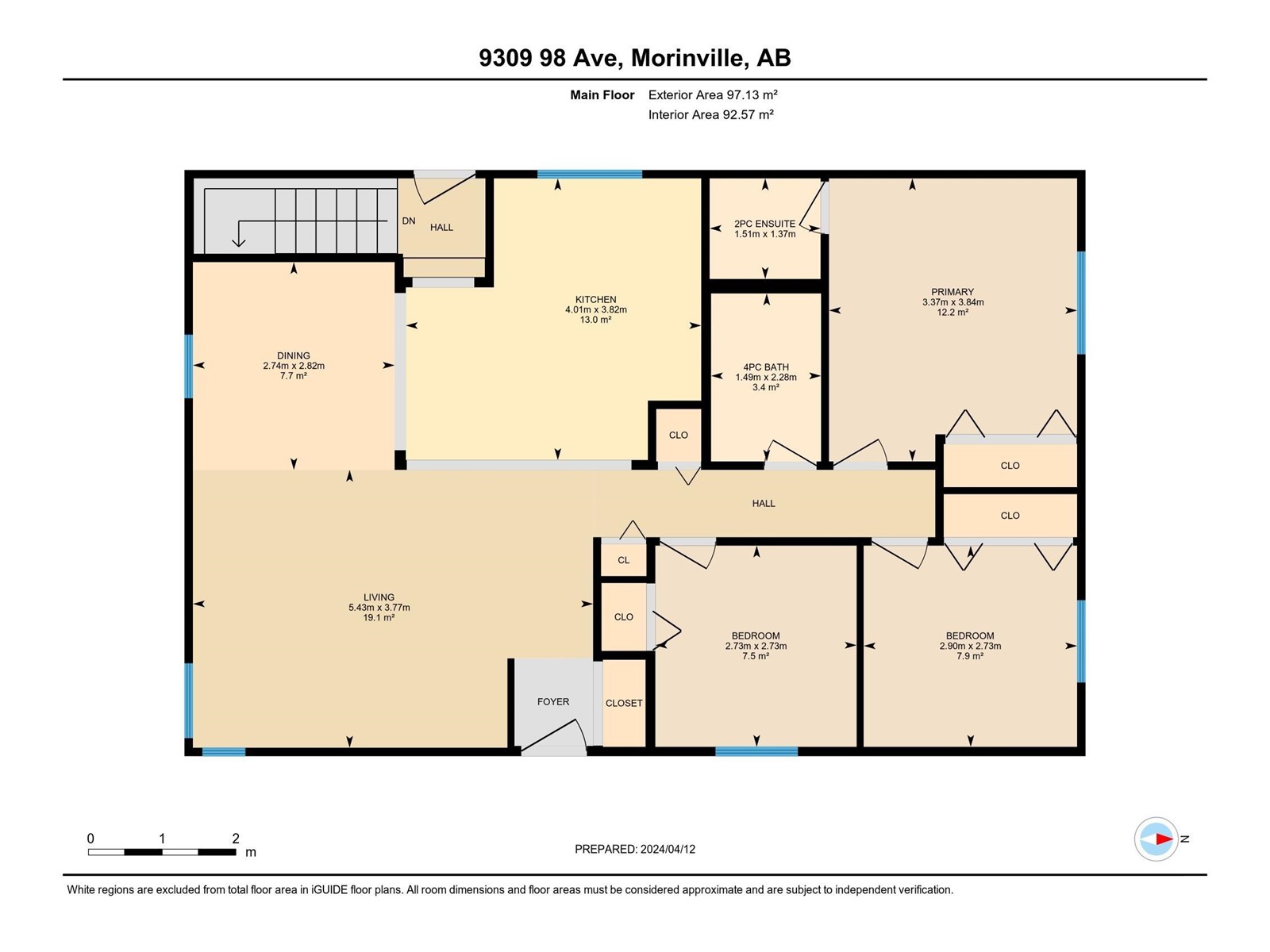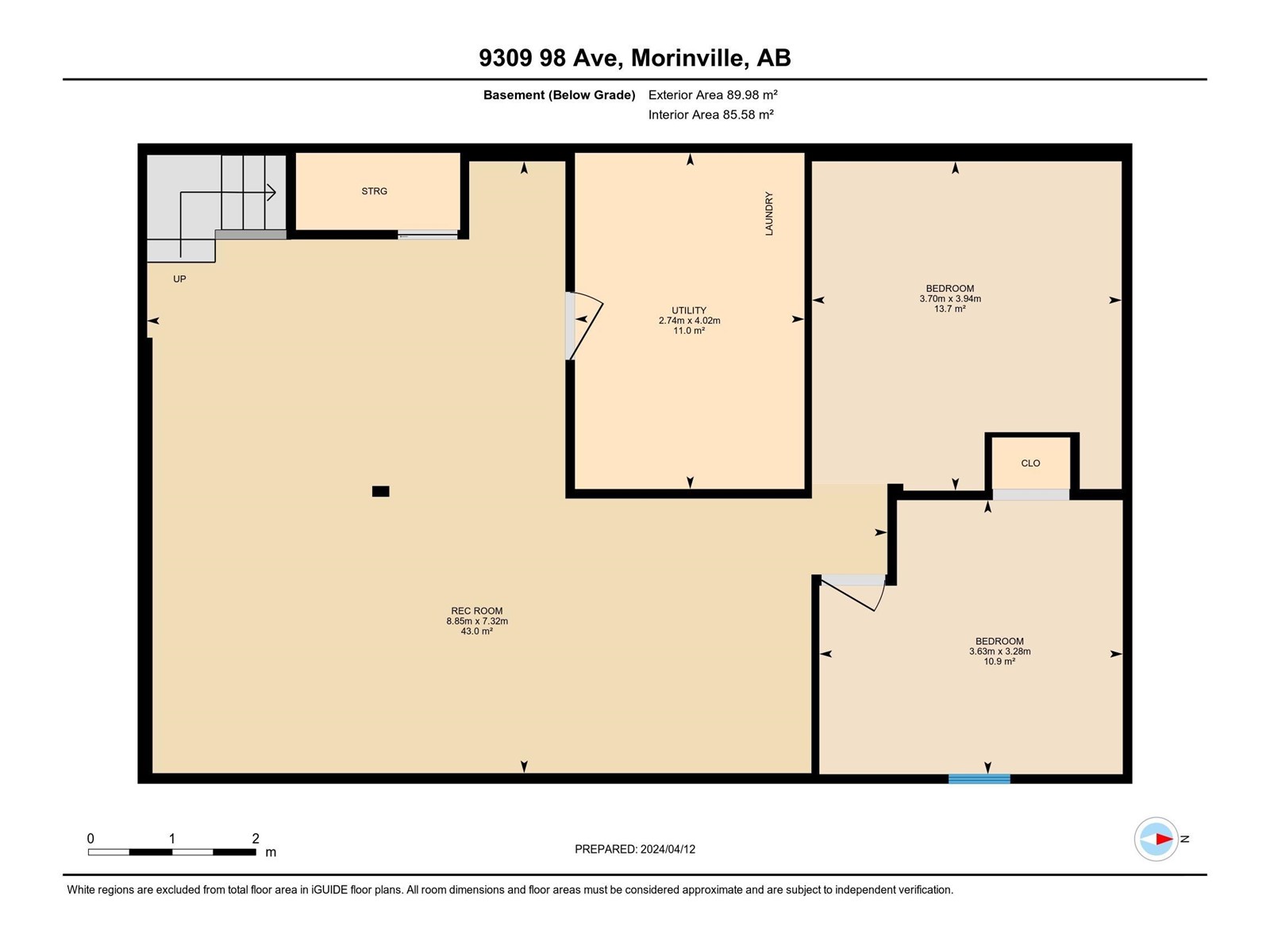9309 98 Av Morinville, Alberta T8R 1J4
$349,900
Welcome to this beautiful, well maintained, upgraded 3 + 2 bedroom home with separate entrance. Vinyl plank flooring flows through the main floor. The kitchen is the entertainment hub with the focal point being the breakfast bar island w/butcher block countertop, with an abundance of drawers. White cabinetry, combined with white subway tile, modern light fixtures, pot lighting, and corner windows all accentuate the bright airy open concept design. A stylish coffee bar is the highlight of the dining area. Your sleeping quarters are situated down the hall consisting of a 4-pce bath and 3 bdrms with a 2-pce ensuite off of the primary. The basement is well designed with a large rec room, 2 additional bdrms, a laundry room & under-stair storage with barn door style closure. The over-sized garage has an EV charging station. Your children and/or pets will love the fully fenced backyard with an inviting deck. Very close to Ecole Notre Dame Elementary & Morinville High. A short 20 min commute to CFB Edmonton. (id:51013)
Property Details
| MLS® Number | E4382249 |
| Property Type | Single Family |
| Neigbourhood | Morinville |
| Amenities Near By | Playground, Schools, Shopping |
| Structure | Deck |
Building
| Bathroom Total | 2 |
| Bedrooms Total | 5 |
| Appliances | Dishwasher, Dryer, Garage Door Opener Remote(s), Garage Door Opener, Hood Fan, Refrigerator, Stove, Washer, Window Coverings |
| Architectural Style | Bungalow |
| Basement Development | Finished |
| Basement Type | Full (finished) |
| Constructed Date | 1978 |
| Construction Style Attachment | Detached |
| Half Bath Total | 1 |
| Heating Type | Forced Air |
| Stories Total | 1 |
| Size Interior | 97.13 M2 |
| Type | House |
Parking
| Oversize | |
| Detached Garage |
Land
| Acreage | No |
| Fence Type | Fence |
| Land Amenities | Playground, Schools, Shopping |
Rooms
| Level | Type | Length | Width | Dimensions |
|---|---|---|---|---|
| Basement | Bedroom 2 | 2.73 m | 2.9 m | 2.73 m x 2.9 m |
| Basement | Bedroom 4 | 3.94 m | 3.7 m | 3.94 m x 3.7 m |
| Basement | Recreation Room | 7.32 m | 8.85 m | 7.32 m x 8.85 m |
| Basement | Utility Room | 4.02 m | 2.74 m | 4.02 m x 2.74 m |
| Basement | Bedroom 5 | 3.28 m | 3.63 m | 3.28 m x 3.63 m |
| Main Level | Living Room | 3.77 m | 5.43 m | 3.77 m x 5.43 m |
| Main Level | Dining Room | 2.82 m | 2.74 m | 2.82 m x 2.74 m |
| Main Level | Kitchen | 3.82 m | 4.01 m | 3.82 m x 4.01 m |
| Main Level | Primary Bedroom | 3.84 m | 3.37 m | 3.84 m x 3.37 m |
| Main Level | Bedroom 3 | 2.73 m | 2.73 m | 2.73 m x 2.73 m |
https://www.realtor.ca/real-estate/26756546/9309-98-av-morinville-morinville
Contact Us
Contact us for more information
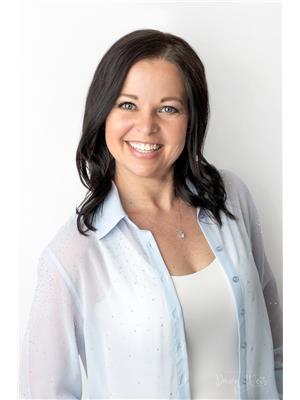
Kendell M. Olkanych
Associate
(780) 444-8017
www.olkanych.com/
201-6650 177 St Nw
Edmonton, Alberta T5T 4J5
(780) 483-4848
(780) 444-8017

