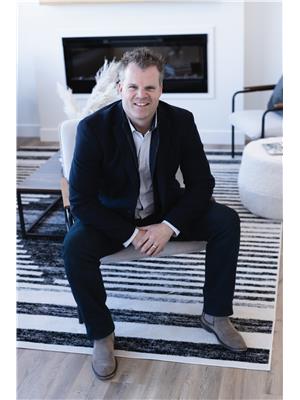9325 Wedgewood Drive N Wedgewood, Alberta T8W 2G5
$649,900
STEP INTO YOUR EXQUISITELY REDESIGNED AND PROFESSIONALLY RENOVATED HAVEN IN THE HEART OF WEDGEWOOD!! Every inch of this home has been meticulously improved, from the flooring to the plumbing, ensuring a modern and luxurious living experience. As you enter, natural light pours into the main floor, illuminating the spacious open kitchen boasting ample cabinets, a convenient coffee bar, and a stylish island adorned with quartz counters. The kitchen also showcases brand-new stainless steel appliances, making cooking a delight. The front living room and dining room exude elegance with a tasteful feature wall, creating a welcoming ambiance for entertaining guests. A well-appointed main bathroom adds to the convenience of the main floor. Retreat to the tranquility of three bedrooms on this level, including the master suite with its own ensuite bath, offering a private oasis within your home. Venture downstairs to discover two generously-sized bedrooms, a modern bathroom, and a laundry area equipped with new washer and dryer units. Abundant storage space ensures clutter remains out of sight, maintaining the home's pristine aesthetic.The triple car garage is not just a place for vehicles but a heated sanctuary with fresh paint and new garage doors. The addition of $12,000 epoxy flooring adds a touch of luxury to this functional space. This home also boasts a brand-new furnace and hot water tank, ensuring comfort and efficiency throughout the seasons.Step outside to the expansive south-facing yard, enveloped by mature landscaping and offering a serene escape with a deck and lower patio, perfect for enjoying the outdoors.With every detail attended to, from the upgraded appliances to the integrated home systems, there's nothing left to do but move in and relish in the comfort and elegance of your new abode. Don't miss out on this opportunity to make this meticulously crafted home yours. Seller is a licensed REALTOR® in Alberta. SCHEDULE YOUR PRIVATE SHOWING TODAY! (id:51013)
Property Details
| MLS® Number | A2111162 |
| Property Type | Single Family |
| Community Name | Wedgewood |
| Amenities Near By | Golf Course |
| Community Features | Golf Course Development |
| Parking Space Total | 3 |
| Plan | 9020859 |
| Structure | Deck |
Building
| Bathroom Total | 3 |
| Bedrooms Above Ground | 3 |
| Bedrooms Below Ground | 2 |
| Bedrooms Total | 5 |
| Appliances | Refrigerator, Dishwasher, Stove, Microwave Range Hood Combo, Garage Door Opener, Washer & Dryer |
| Architectural Style | Bi-level |
| Basement Development | Finished |
| Basement Type | Full (finished) |
| Constructed Date | 1992 |
| Construction Style Attachment | Detached |
| Cooling Type | Central Air Conditioning |
| Exterior Finish | Stucco |
| Fireplace Present | Yes |
| Fireplace Total | 1 |
| Flooring Type | Carpeted, Vinyl |
| Foundation Type | Poured Concrete |
| Heating Fuel | Natural Gas |
| Heating Type | Other, Forced Air |
| Size Interior | 1,302 Ft2 |
| Total Finished Area | 1302 Sqft |
| Type | House |
Parking
| Concrete | |
| Garage | |
| Heated Garage | |
| Attached Garage | 3 |
Land
| Acreage | No |
| Fence Type | Partially Fenced |
| Land Amenities | Golf Course |
| Landscape Features | Landscaped |
| Size Depth | 12.34 M |
| Size Frontage | 5.39 M |
| Size Irregular | 8160.00 |
| Size Total | 8160 Sqft|7,251 - 10,889 Sqft |
| Size Total Text | 8160 Sqft|7,251 - 10,889 Sqft |
| Zoning Description | Rr-1 |
Rooms
| Level | Type | Length | Width | Dimensions |
|---|---|---|---|---|
| Basement | Bedroom | 12.00 Ft x 12.67 Ft | ||
| Basement | 3pc Bathroom | .00 Ft x .00 Ft | ||
| Basement | Bedroom | 10.00 Ft x 12.75 Ft | ||
| Main Level | Bedroom | 11.00 Ft x 12.50 Ft | ||
| Main Level | 4pc Bathroom | .00 Ft x .00 Ft | ||
| Main Level | Bedroom | 9.00 Ft x 9.50 Ft | ||
| Main Level | Primary Bedroom | 11.00 Ft x 12.50 Ft | ||
| Main Level | 3pc Bathroom | .00 Ft x .00 Ft |
https://www.realtor.ca/real-estate/26565506/9325-wedgewood-drive-n-wedgewood-wedgewood
Contact Us
Contact us for more information

Sean Gillis
Associate
www.seangillis.ca
www.facebook.com/sean.gillis.realty/
www.linkedin.com/in/sean-gillis-21946b37/
twitter.com/sellwithsean
10114-100 St.
Grande Prairie, Alberta T8V 2L9
(780) 538-4747
(780) 539-6740
www.gpremax.com/
























