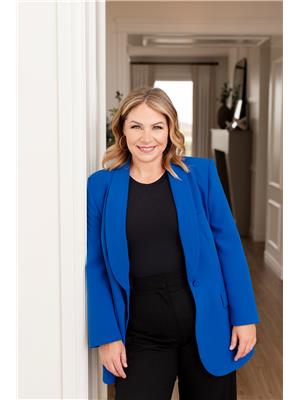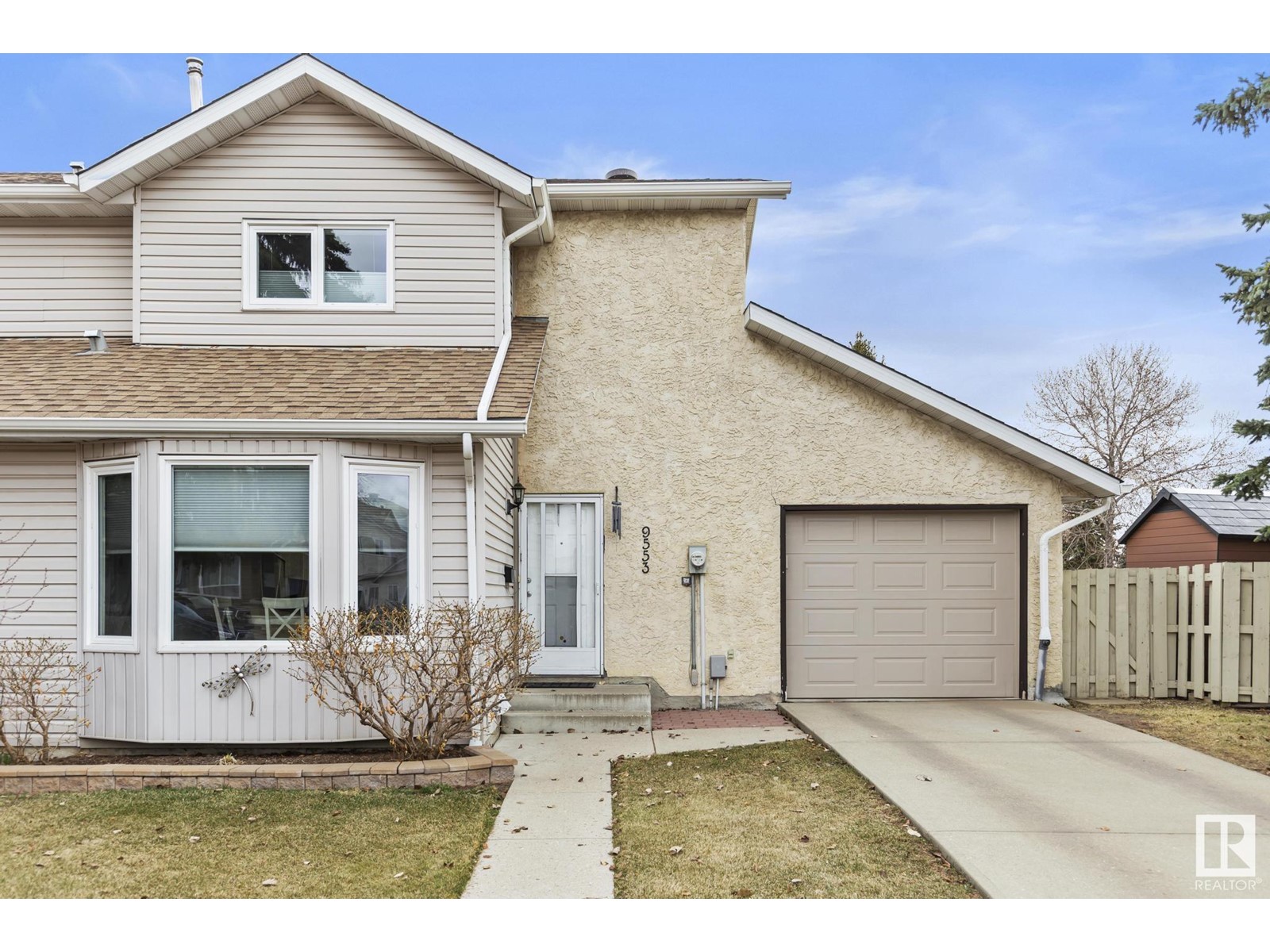9553 180a St Nw Edmonton, Alberta T5T 2Z4
$267,500Maintenance, Exterior Maintenance, Insurance, Other, See Remarks, Property Management
$335.87 Monthly
Maintenance, Exterior Maintenance, Insurance, Other, See Remarks, Property Management
$335.87 MonthlyBeautifully renovated, oversized yard, and a garage!! Stop the car! Upon entering, you'll be greeted by a fresh & inviting interior, adorned with contemporary neutral tones and stylish flooring, setting the stage for an effortless lifestyle. The main level impresses with its functional design, featuring a convenient half bath & a well appointed eat-in kitchen boasting white, soft-close cabinetry, quartz countertops, and high-quality Whirlpool stainless steel appliances. Upstairs, three generously sized bedrooms offer ample space for rest and relaxation, complemented by a bright full 4pc bath. Heading down, the spacious and sunlit living room, provides the perfect space for entertaining or simply unwinding after a busy day. Step outside onto the deck and discover the expansive yard, offering endless possibilities for outdoor enjoyment. With its unbeatable proximity to West Ed, groceries, schools and public transportation, and located within a well managed complex, just move in and enjoy! (id:51013)
Open House
This property has open houses!
1:00 pm
Ends at:4:00 pm
Property Details
| MLS® Number | E4382864 |
| Property Type | Single Family |
| Neigbourhood | La Perle |
| Amenities Near By | Playground, Public Transit, Schools, Shopping |
| Features | See Remarks |
| Parking Space Total | 3 |
| Structure | Deck |
Building
| Bathroom Total | 2 |
| Bedrooms Total | 3 |
| Amenities | Vinyl Windows |
| Appliances | Dishwasher, Garage Door Opener Remote(s), Garage Door Opener, Microwave Range Hood Combo, Refrigerator, Storage Shed, Stove, Window Coverings, See Remarks |
| Basement Development | Partially Finished |
| Basement Type | Partial (partially Finished) |
| Constructed Date | 1979 |
| Construction Style Attachment | Semi-detached |
| Half Bath Total | 1 |
| Heating Type | Forced Air |
| Size Interior | 87 M2 |
| Type | Duplex |
Parking
| Attached Garage |
Land
| Acreage | No |
| Fence Type | Fence |
| Land Amenities | Playground, Public Transit, Schools, Shopping |
| Size Irregular | 355.59 |
| Size Total | 355.59 M2 |
| Size Total Text | 355.59 M2 |
Rooms
| Level | Type | Length | Width | Dimensions |
|---|---|---|---|---|
| Basement | Laundry Room | 2.46 m | 2.63 m | 2.46 m x 2.63 m |
| Basement | Storage | 2.53 m | 2.16 m | 2.53 m x 2.16 m |
| Lower Level | Living Room | 6.06 m | 5.02 m | 6.06 m x 5.02 m |
| Main Level | Dining Room | 3.1 m | 3.34 m | 3.1 m x 3.34 m |
| Main Level | Kitchen | 2.54 m | 3.12 m | 2.54 m x 3.12 m |
| Upper Level | Primary Bedroom | 3.5 m | 3.3 m | 3.5 m x 3.3 m |
| Upper Level | Bedroom 2 | 2.53 m | 3.33 m | 2.53 m x 3.33 m |
| Upper Level | Bedroom 3 | 2.75 m | 3.33 m | 2.75 m x 3.33 m |
https://www.realtor.ca/real-estate/26773613/9553-180a-st-nw-edmonton-la-perle
Contact Us
Contact us for more information

Erin R. Sneazwell
Associate
thesneazwells.com/
www.facebook.com/thesneazwells
www.linkedin.com/in/sneazwellsells/
www.instagram.com/realtormomyeg/?hl=en
youtu.be/QskSvruFK4I?si=p9P8yc8XQ6asSEMZ
201-10555 172 St Nw
Edmonton, Alberta T5S 1P1
(780) 483-2122
(780) 488-0966



















































