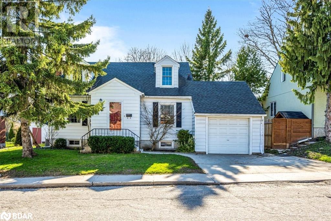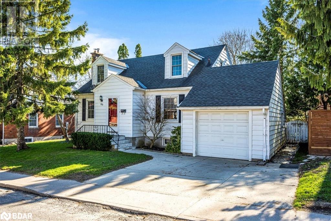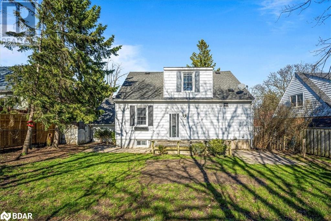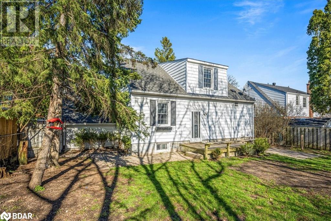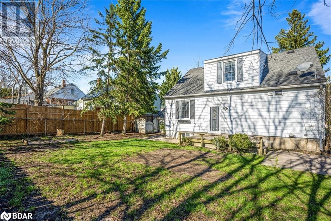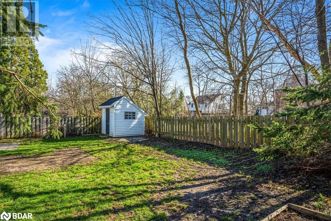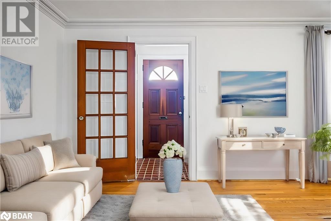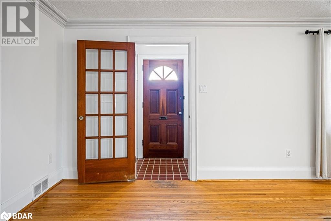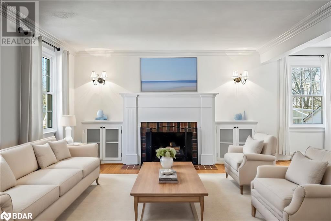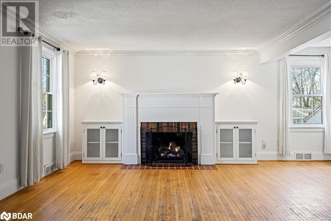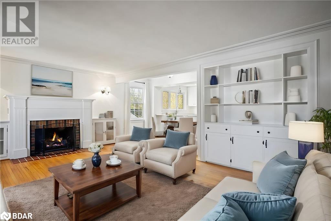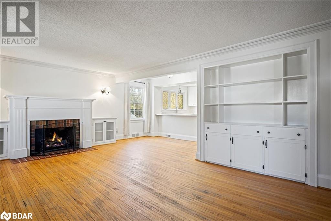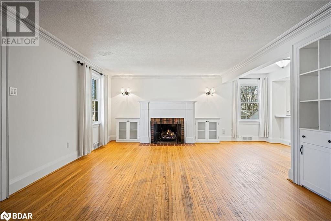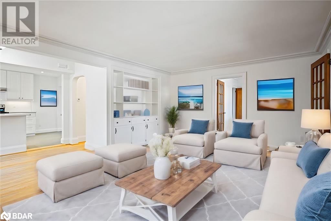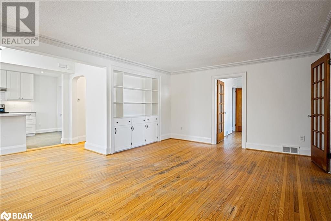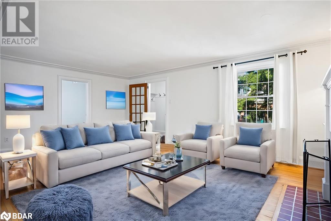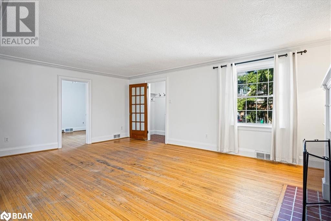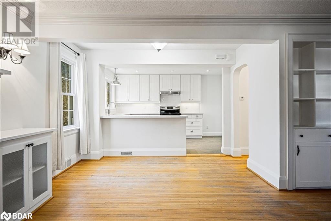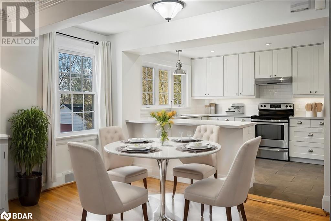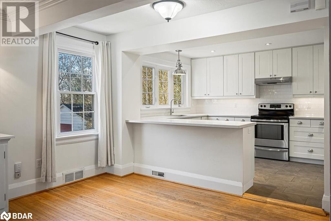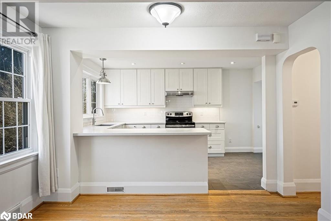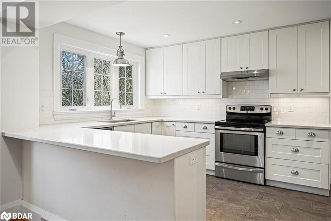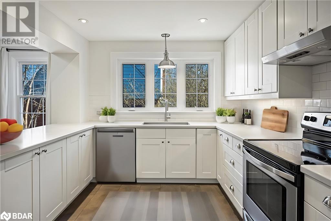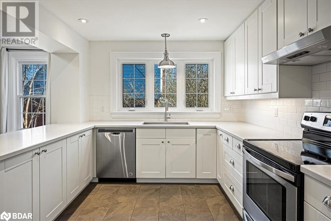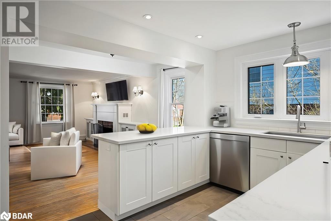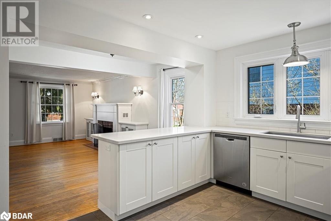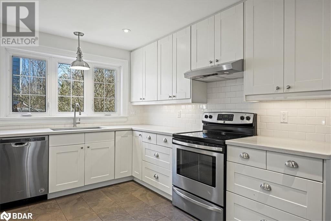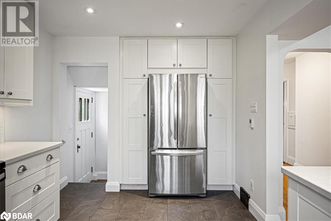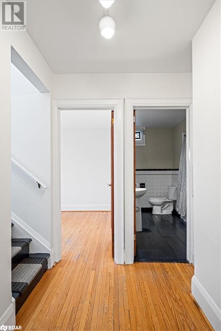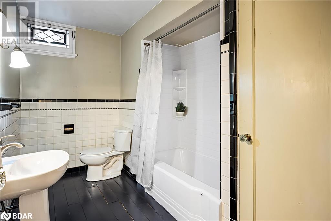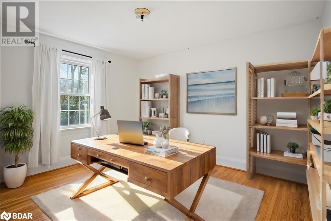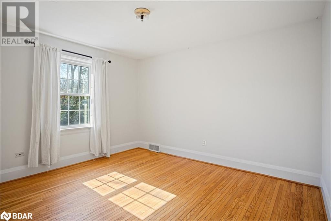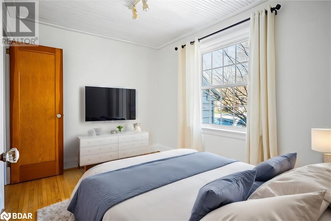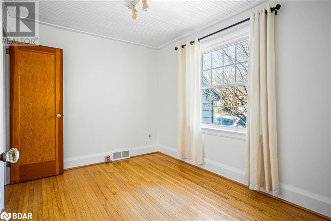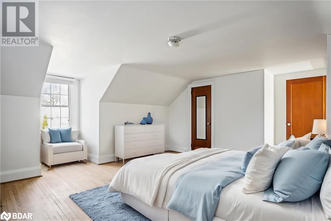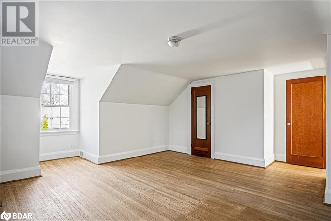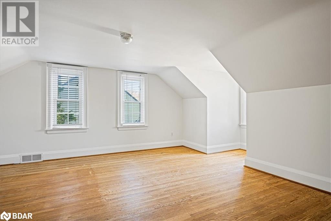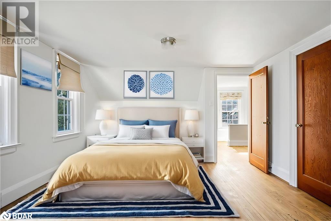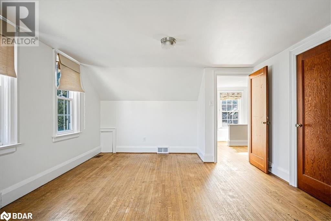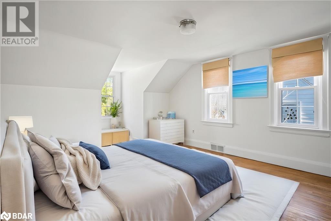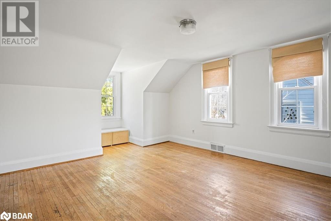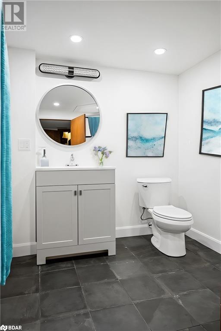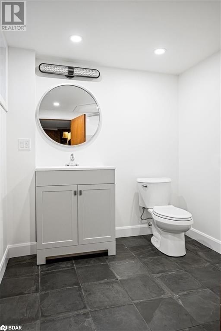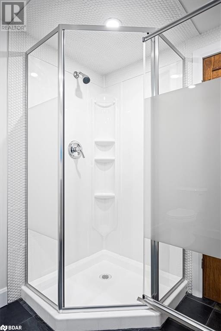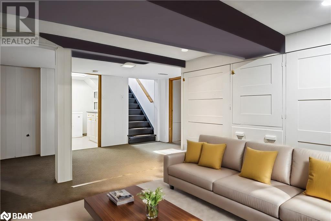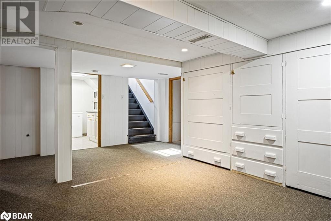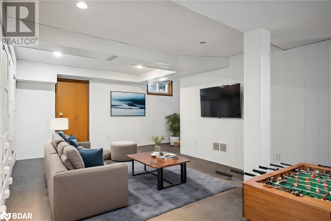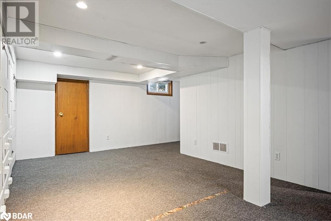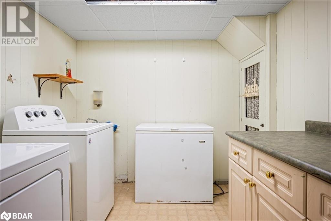96 Drury Lane Barrie, Ontario L4M 3C8
$749,000
This charming character home is located on a peaceful residential street that offers a perfect blend of old-world charm and modern convenience. Lovingly maintained by its current owner, this residence boasts numerous upgrades throughout. Step inside to discover a bright open living room with classic hardwood flooring, large windows, a gas fireplace, and built-in cabinets. The modern kitchen gleams with quartz counters, stainless appliances, stylish slate tile with heated floors, and upgraded cabinets. The main floor offers a bedroom, a den, and a 4-piece bathroom. The 2 full bathrooms have been tastefully updated, and the 2 upper bedrooms feature dormers, large windows, closets, and hardwood flooring. Other notable upgrades include the kitchen (2014), a 3-piece bathroom (2024), an upstairs bathroom (shower insert 2020), an upstairs toilet (2023), vinyl-hung windows, air conditioning (new 2013), new shingles (2012), and freshly painted interior (2024). The basement is partially finished with a large recreation room, a newly renovated 3-piece bathroom, large wall-to-wall storage, and a workshop with access to the garage creating a separate entrance. In addition, there's a 200 AMP electrical service and a poured concrete double driveway. Situated on a picturesque, mature treed lot, this charming home basks in the warm glow of the afternoon sun. The fully fenced yard offers a perfect blend of relaxation and recreation, featuring a spacious deck, a convenient shed, and plenty of room for outdoor activities. Whether you're looking to cultivate a garden, set up a kids' play structure, or enjoy the company of pets, this property provides space to roam or unwind. A short drive will take you to Lake Simcoe, where you can enjoy water activities and scenic views. Downtown restaurants, local parks, & shopping destinations are also within easy reach. For commuters, access to schools, the GO Train, and the 400 highway ensures a seamless journey to work or leisure destinations. (id:51013)
Property Details
| MLS® Number | 40560762 |
| Property Type | Single Family |
| Amenities Near By | Golf Nearby, Hospital, Park, Place Of Worship, Playground, Public Transit, Schools, Shopping |
| Communication Type | High Speed Internet |
| Community Features | Quiet Area, Community Centre, School Bus |
| Equipment Type | Water Heater |
| Features | Sump Pump, Automatic Garage Door Opener |
| Parking Space Total | 3 |
| Rental Equipment Type | Water Heater |
| Structure | Shed |
Building
| Bathroom Total | 2 |
| Bedrooms Above Ground | 3 |
| Bedrooms Total | 3 |
| Appliances | Dishwasher, Dryer, Refrigerator, Stove, Water Meter, Washer, Hood Fan, Window Coverings, Garage Door Opener |
| Architectural Style | 2 Level |
| Basement Development | Partially Finished |
| Basement Type | Full (partially Finished) |
| Constructed Date | 1949 |
| Construction Style Attachment | Detached |
| Cooling Type | Central Air Conditioning |
| Exterior Finish | Aluminum Siding |
| Fire Protection | Smoke Detectors |
| Fireplace Present | Yes |
| Fireplace Total | 1 |
| Foundation Type | Poured Concrete |
| Heating Fuel | Natural Gas |
| Heating Type | Forced Air |
| Stories Total | 2 |
| Size Interior | 2275 |
| Type | House |
| Utility Water | Municipal Water |
Parking
| Attached Garage |
Land
| Access Type | Highway Access |
| Acreage | No |
| Fence Type | Fence |
| Land Amenities | Golf Nearby, Hospital, Park, Place Of Worship, Playground, Public Transit, Schools, Shopping |
| Sewer | Municipal Sewage System |
| Size Depth | 96 Ft |
| Size Frontage | 60 Ft |
| Size Irregular | 0.13 |
| Size Total | 0.13 Ac|under 1/2 Acre |
| Size Total Text | 0.13 Ac|under 1/2 Acre |
| Zoning Description | Rm2 |
Rooms
| Level | Type | Length | Width | Dimensions |
|---|---|---|---|---|
| Second Level | Primary Bedroom | 19'11'' x 18'2'' | ||
| Second Level | Bedroom | 19'11'' x 12'8'' | ||
| Basement | Workshop | 28'3'' x 8'11'' | ||
| Basement | Cold Room | 8'2'' x 3'11'' | ||
| Basement | Utility Room | 9'10'' x 6' | ||
| Basement | 3pc Bathroom | 8'3'' x 6'11'' | ||
| Basement | Family Room | 19'2'' x 18'10'' | ||
| Basement | Laundry Room | 8'3'' x 8' | ||
| Main Level | Foyer | 8'10'' x 3'11'' | ||
| Main Level | Living Room/dining Room | 19'11'' x 18'1'' | ||
| Main Level | Kitchen | 13'0'' x 10'11'' | ||
| Main Level | Bedroom | 10'9'' x 8'6'' | ||
| Main Level | Den | 12'4'' x 11'3'' | ||
| Main Level | 4pc Bathroom | 10'9'' x 7'5'' |
Utilities
| Cable | Available |
| Electricity | Available |
| Natural Gas | Available |
| Telephone | Available |
https://www.realtor.ca/real-estate/26772153/96-drury-lane-barrie
Contact Us
Contact us for more information
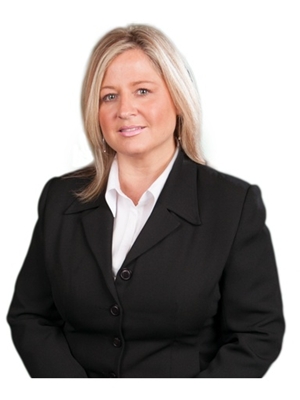
Suzanne Picard
Salesperson
(705) 733-2200
516 Bryne Drive, Unit I
Barrie, Ontario L4N 9P6
(705) 720-2200
(705) 733-2200

