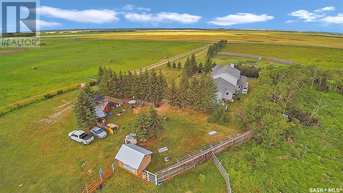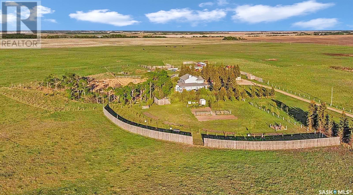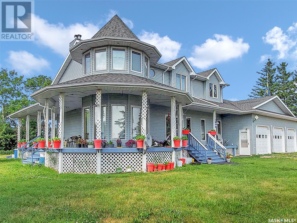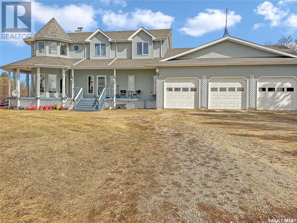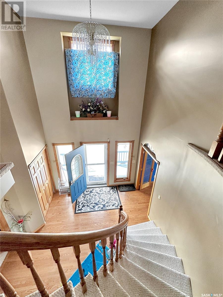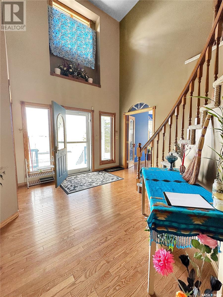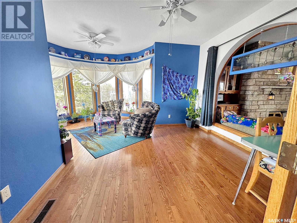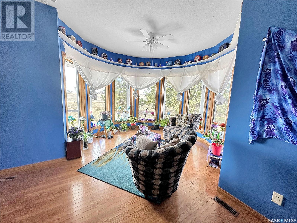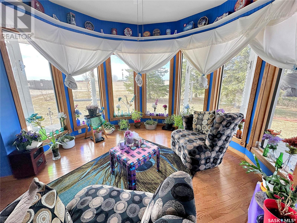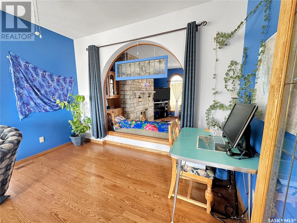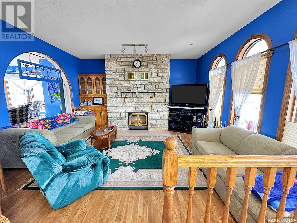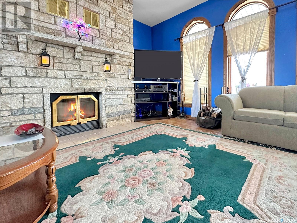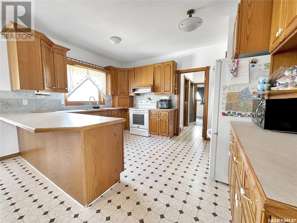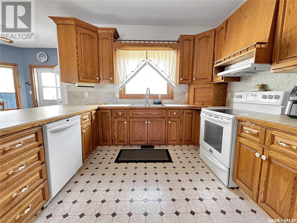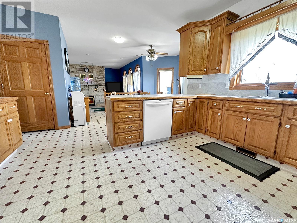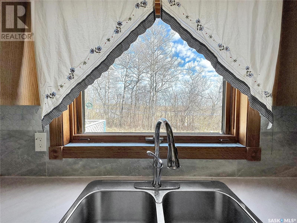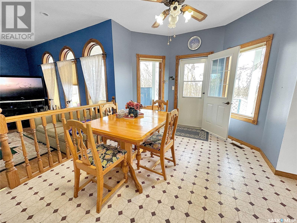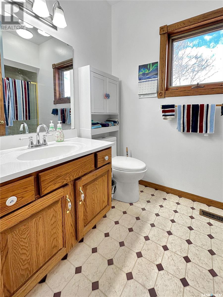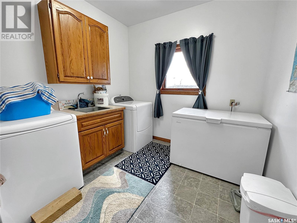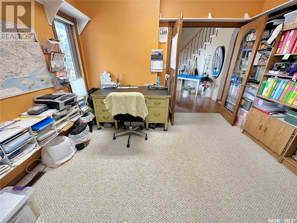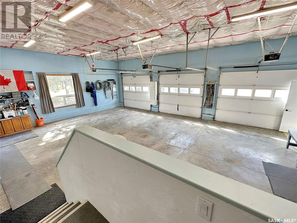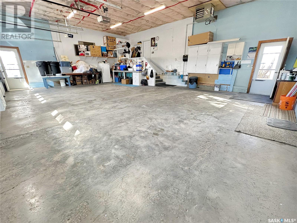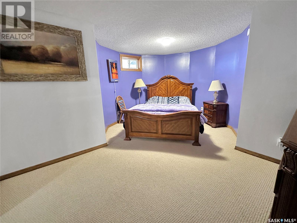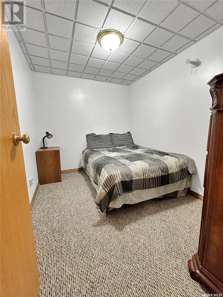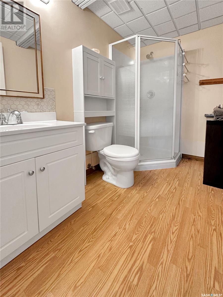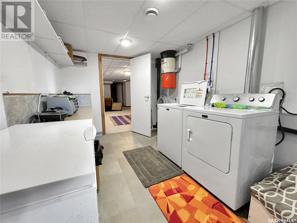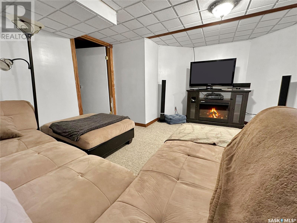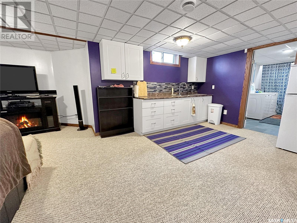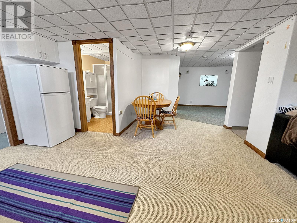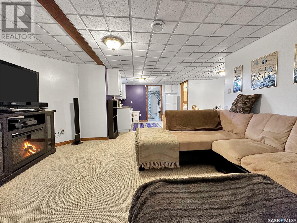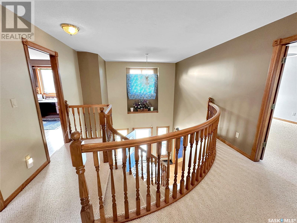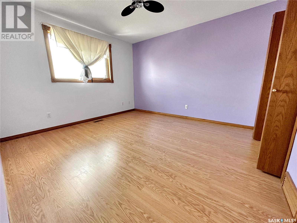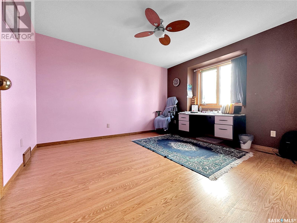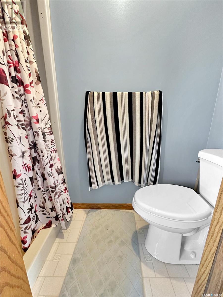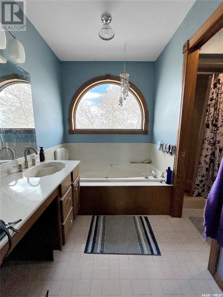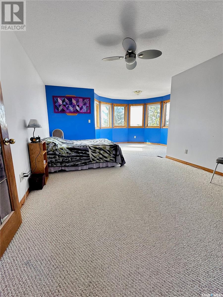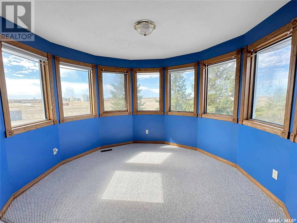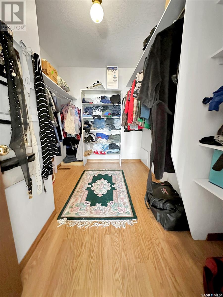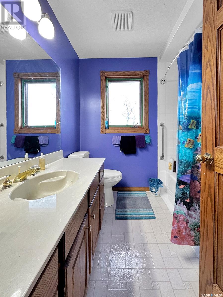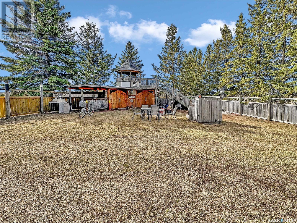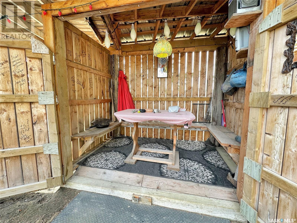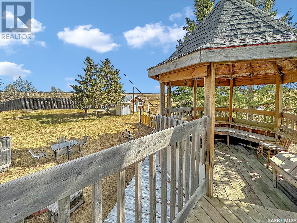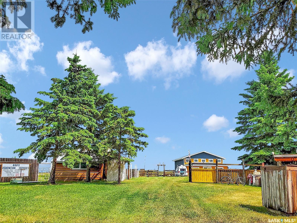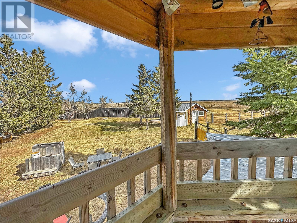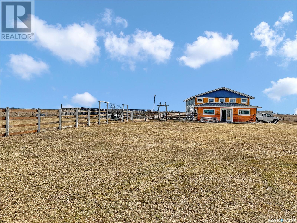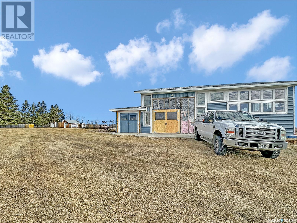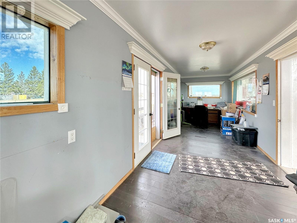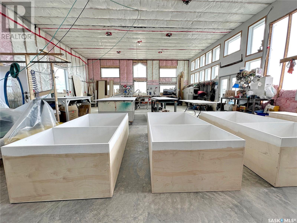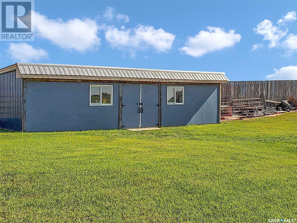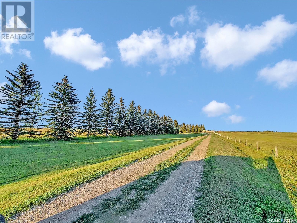Blue Acreage Willowdale Rm No. 153, Saskatchewan S0G 5C0
$575,000
Straight out of a fairy tale, the 2 storey Blue acreage is anything but ordinary.A natural light lit Shop with infloor heat (waiting for boiler), Wind breaks, meticulous tree lines, , storage sheds, outdoor saloons, BBQ pits, horse shoe pits and that's just outside. The house boasts an insulated & heated 3 car garage, a jaw dropping entrance and a centralized spiral stair case that leads up and down. The main floor has 2 office spaces, a large kitchen and dining room and a cozy sunken living room with wood fire place. Main floor laundry keeps function private & maxed out for the top two floors. The second floor has 2 massive bedrooms with a 4 pc bath, a copious well lit master with a great walk in closet and 4 pc ensuite. The basement brags a 2 bedable unit (1 with & 1 without a window), with its own laundry, kitchenette, living & dining room as well as a 3 pc shower. With 38.38 acres there's space for whatever your acreage owning goals are. A seamless low gravel commute to Hwy 9 give this home an adequate location for collectors, BnB enthusiasts or just a great family home being just 4 Kms from town. The convenience of natural gas keeps utility costs low with the avg last 5 months of NG being $200 or less and Sk Power being equalized @ $145/monthly. Great well water, updated pumps on a truly walk in ready home, shop & yard! Pleasenhave preapproval ready before viewing. Pull the trigger on your real estate dreams in SE Sk. (id:51013)
Property Details
| MLS® Number | SK966230 |
| Property Type | Single Family |
| Community Features | School Bus |
| Features | Acreage, Treed, Rectangular, No Bush |
| Structure | Deck, Patio(s) |
Building
| Bathroom Total | 4 |
| Bedrooms Total | 4 |
| Appliances | Washer, Refrigerator, Dishwasher, Dryer, Alarm System, Freezer, Window Coverings, Garage Door Opener Remote(s), Hood Fan, Play Structure, Stove |
| Architectural Style | 2 Level |
| Basement Development | Finished |
| Basement Type | Full (finished) |
| Constructed Date | 1994 |
| Cooling Type | Central Air Conditioning |
| Fire Protection | Alarm System |
| Fireplace Fuel | Wood |
| Fireplace Present | Yes |
| Fireplace Type | Conventional |
| Heating Fuel | Natural Gas |
| Heating Type | Forced Air |
| Stories Total | 2 |
| Size Interior | 2,600 Ft2 |
| Type | House |
Parking
| Attached Garage | |
| Gravel | |
| Heated Garage | |
| Parking Space(s) | 10 |
Land
| Acreage | Yes |
| Fence Type | Fence, Partially Fenced |
| Landscape Features | Lawn, Garden Area |
| Size Irregular | 38.38 |
| Size Total | 38.38 Ac |
| Size Total Text | 38.38 Ac |
Rooms
| Level | Type | Length | Width | Dimensions |
|---|---|---|---|---|
| Second Level | Primary Bedroom | 12 ft ,8 in | 24 ft | 12 ft ,8 in x 24 ft |
| Second Level | 4pc Ensuite Bath | 9 ft | 8 ft | 9 ft x 8 ft |
| Second Level | 4pc Bathroom | 7 ft ,7 in | 7 ft ,5 in | 7 ft ,7 in x 7 ft ,5 in |
| Second Level | Bedroom | 12 ft | 11 ft | 12 ft x 11 ft |
| Second Level | Bedroom | 13 ft | 11 ft | 13 ft x 11 ft |
| Basement | Laundry Room | 8 ft ,5 in | 19 ft | 8 ft ,5 in x 19 ft |
| Basement | Utility Room | 17 ft | 10 ft | 17 ft x 10 ft |
| Basement | Living Room | 14 ft | 15 ft | 14 ft x 15 ft |
| Basement | 3pc Bathroom | 6 ft | 8 ft | 6 ft x 8 ft |
| Basement | Kitchen/dining Room | 11 ft | 18 ft | 11 ft x 18 ft |
| Basement | Office | 7 ft ,2 in | 10 ft | 7 ft ,2 in x 10 ft |
| Basement | Bedroom | 14 ft ,7 in | 15 ft | 14 ft ,7 in x 15 ft |
| Basement | Storage | Measurements not available | ||
| Main Level | Office | 12 ft | 11 ft | 12 ft x 11 ft |
| Main Level | Living Room | 15 ft ,7 in | 12 ft | 15 ft ,7 in x 12 ft |
| Main Level | Kitchen | 14 ft | 12 ft | 14 ft x 12 ft |
| Main Level | Dining Room | 9 ft ,8 in | 15 ft ,5 in | 9 ft ,8 in x 15 ft ,5 in |
| Main Level | 3pc Bathroom | 8 ft ,9 in | 5 ft ,5 in | 8 ft ,9 in x 5 ft ,5 in |
| Main Level | Laundry Room | 8 ft ,8 in | 7 ft ,8 in | 8 ft ,8 in x 7 ft ,8 in |
| Main Level | Dining Nook | 16 ft | 12 ft | 16 ft x 12 ft |
https://www.realtor.ca/real-estate/26760704/blue-acreage-willowdale-rm-no-153
Contact Us
Contact us for more information
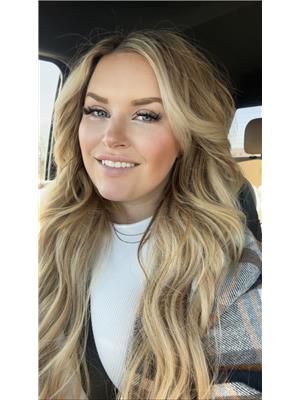
Amy Hudacek
Salesperson
#706-2010 11th Ave
Regina, Saskatchewan S4P 0J3
(306) 206-2858

