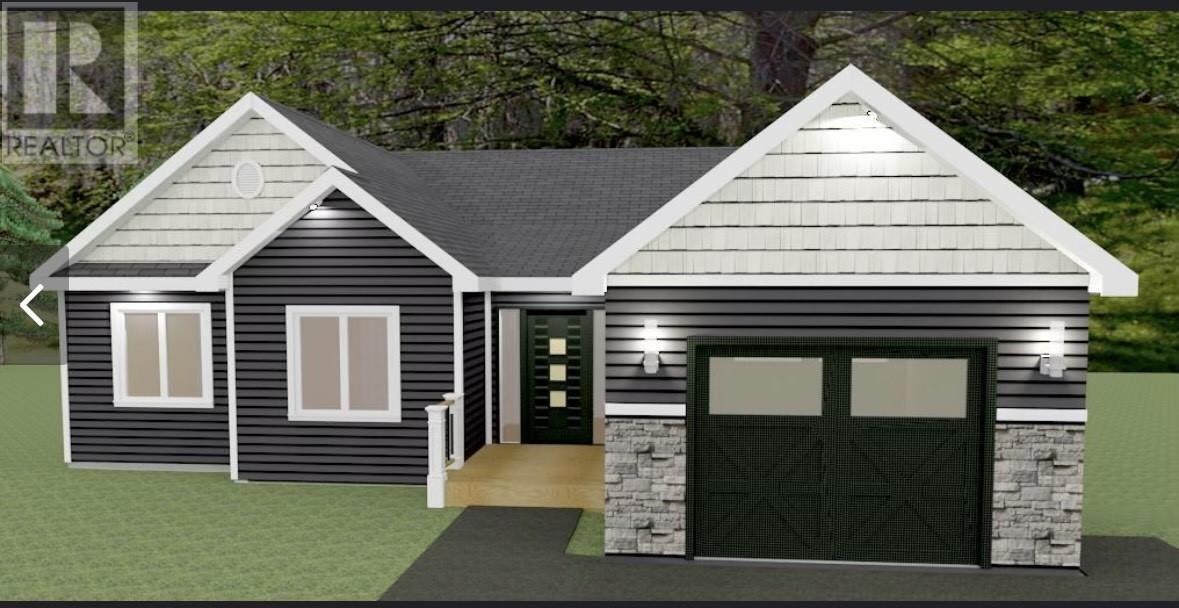Lot B Cameron Place Pouch Cove, Newfoundland & Labrador A1K 1C8
$599,900
POND FRONTAGE!!! The first phase of this exciting new development in Pouch Cove. This beautiful bunglow sits on a large pond frontage lot, constructed by Viking Carpentry & Construction. The main floor has an open concept design with large kitchen, dining room and spacious greatroom. The main also has three bedrooms and a bath with primary featuring an ensuite and walk-in closet, and access to the attached garage through the entry. The basement comes with a spacious family room, full bathroom and laundry room. Don’t miss out on this amazing opportunity... (id:51013)
Property Details
| MLS® Number | 1264246 |
| Property Type | Single Family |
| Structure | Sundeck |
Building
| Bathroom Total | 2 |
| Bedrooms Above Ground | 3 |
| Bedrooms Total | 3 |
| Architectural Style | Bungalow |
| Constructed Date | 2023 |
| Construction Style Attachment | Detached |
| Exterior Finish | Vinyl Siding |
| Flooring Type | Mixed Flooring |
| Foundation Type | Concrete |
| Heating Fuel | Electric |
| Stories Total | 1 |
| Size Interior | 1,358 Ft2 |
| Type | House |
| Utility Water | Municipal Water |
Parking
| Attached Garage | |
| Garage | 1 |
Land
| Access Type | Year-round Access |
| Acreage | No |
| Sewer | Septic Tank |
| Size Irregular | 24 X 35 X 30 X 16 X 66 |
| Size Total Text | 24 X 35 X 30 X 16 X 66|10,890 - 21,799 Sqft (1/4 - 1/2 Ac) |
| Zoning Description | Res. |
Rooms
| Level | Type | Length | Width | Dimensions |
|---|---|---|---|---|
| Main Level | Bath (# Pieces 1-6) | 4PC | ||
| Main Level | Bedroom | 9.6 X 11 | ||
| Main Level | Bedroom | 10 X 11 | ||
| Main Level | Ensuite | 4PC | ||
| Main Level | Primary Bedroom | 14.6 X 12 | ||
| Main Level | Not Known | 14 X 20 | ||
| Main Level | Living Room | 14.6 X 16 | ||
| Main Level | Dining Room | 9 X 14 | ||
| Main Level | Kitchen | 11 X 13.6 |
https://www.realtor.ca/real-estate/26158274/lot-b-cameron-place-pouch-cove
Contact Us
Contact us for more information

Genna Hickey
(709) 782-4010
www.homesbyhickey.ca/
www.facebook.com/gennasistersthatsell/?ref=bookmarks
460 Torbay Road
St. John's, Newfoundland & Labrador A1A 5J3
(709) 782-1302
(709) 782-4010

Brittany Penney
(709) 782-4010
www.soldbybrittany.ca/
https//www.facebook.com/brittany3percent?ref=hl
ca.linkedin.com/pub/brittany-mccarthy-bba/83/4b3/89
https//twitter.com/brittsmccarthy
460 Torbay Road
St. John's, Newfoundland & Labrador A1A 5J3
(709) 782-1302
(709) 782-4010












