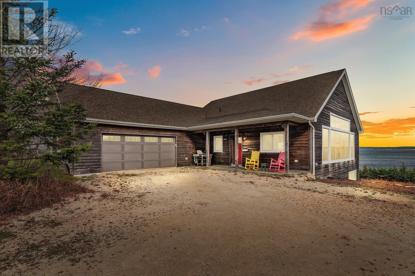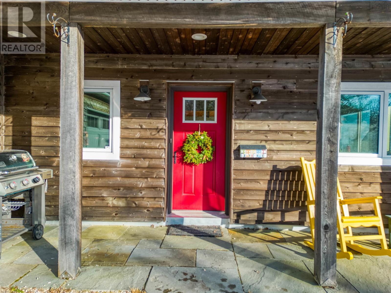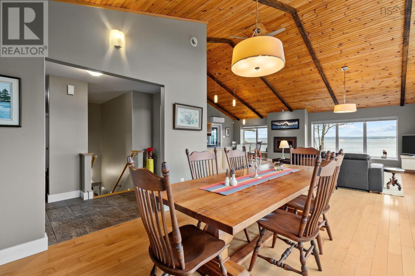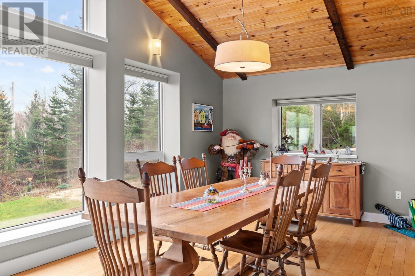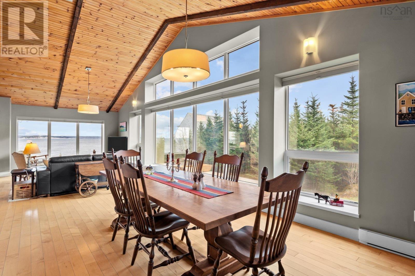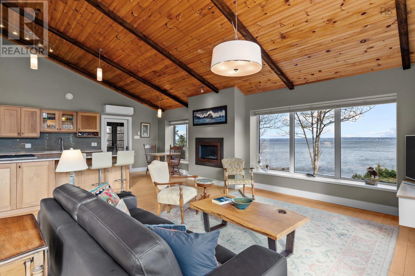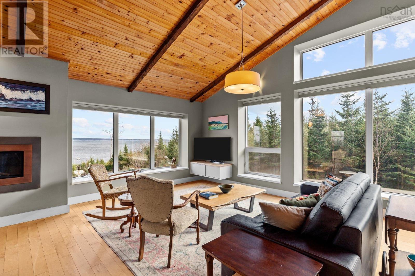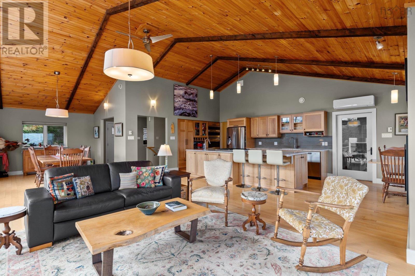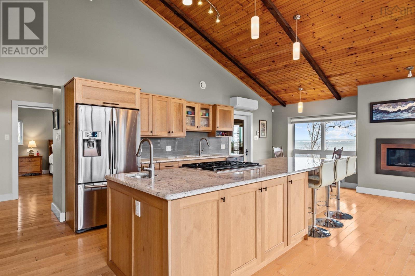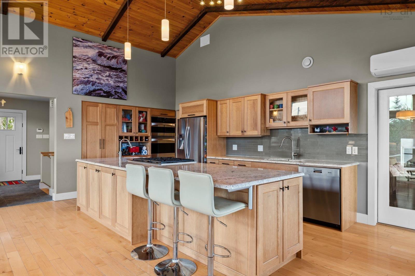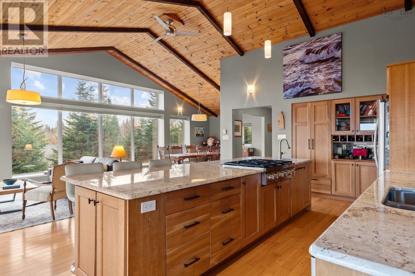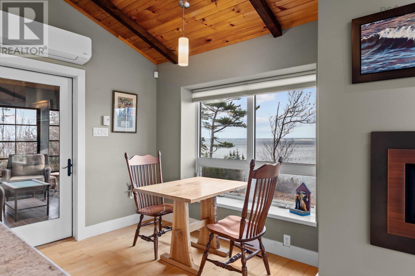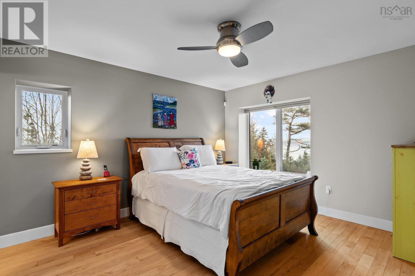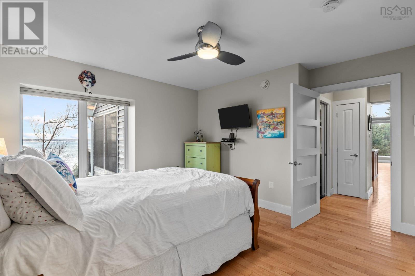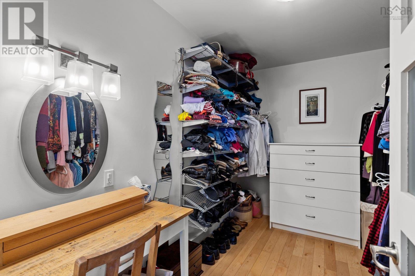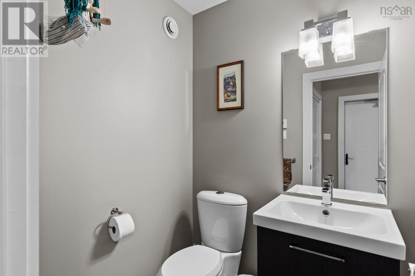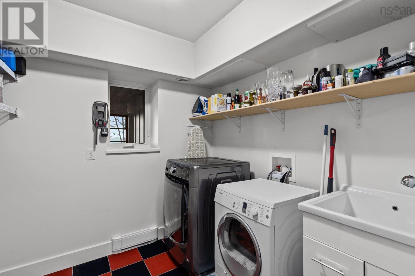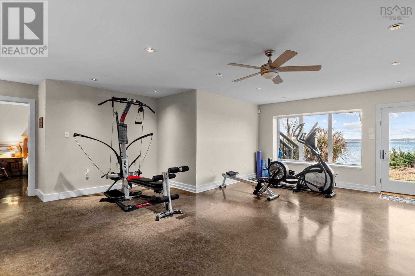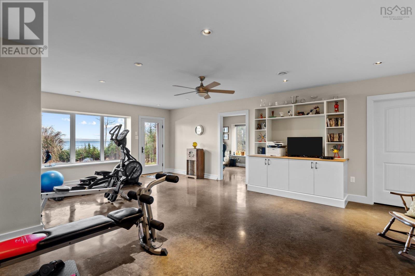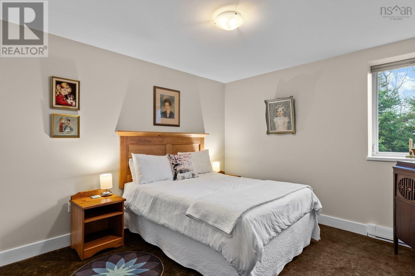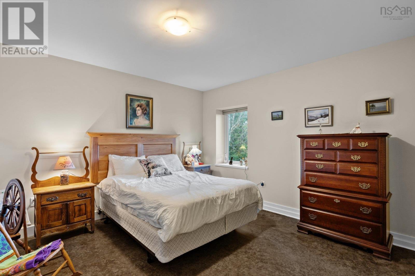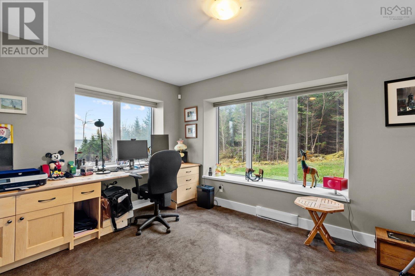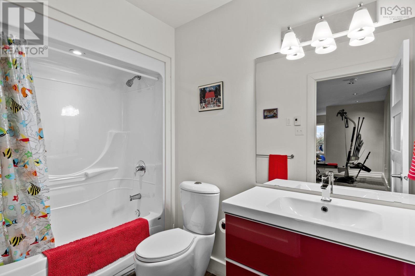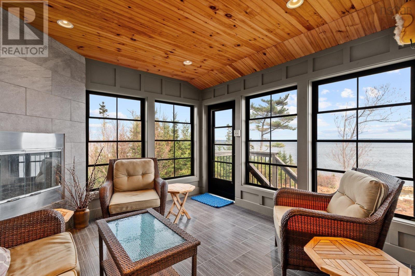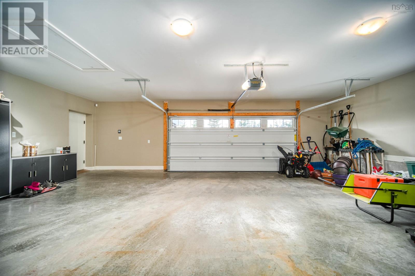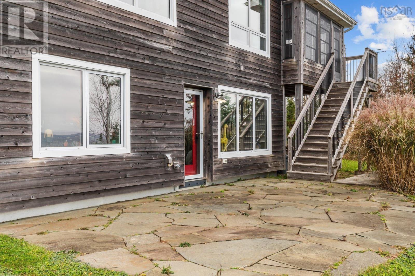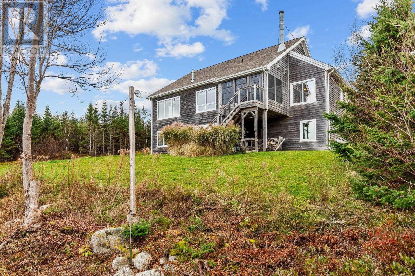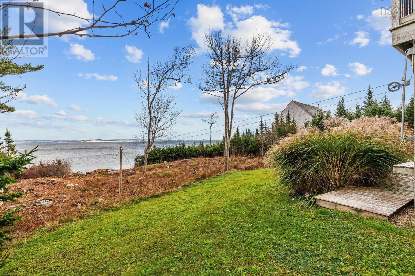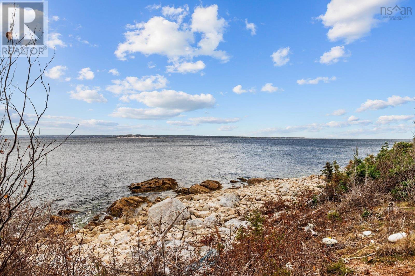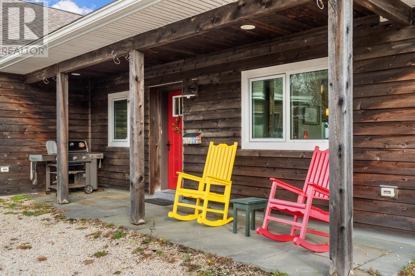Lot Ba-4 2245 Highway 329 The Lodge, Nova Scotia B0J 1T0
$1,399,900
Welcome to this oceanside dream home located on almost 2 acres of private ocean frontage with breathtaking views of St. Margarets Bay. Just 45 minutes from Halifax on the beautiful Aspotogan Peninsula this property provides a healthy and comfortable environment. Energy efficient solutions are integrated into this passive design house which results in exceptionally low energy costs. The open floor plan features a large living room with vaulted ceilings, beautiful hardwood flooring, a propane fireplace and floor-to-ceiling windows overlooking the Atlantic ocean. Custom cabinets, granite countertops, modern stainless steel appliances, and an oversized central island create a chef?s dream kitchen perfect for entertaining. High-end finishes and pride of ownership are evident throughout this home. The primary bedroom located on the main level, includes a substantial walk-in closet and three piece en-suite bathroom, next to the handy main-floor laundry. Downstairs you will find a large recreation room, two additional bedrooms, a full bath, a den/office, ample storage and a utility room, all easily accessed by the basement walkout. This area is welcoming and bright. The house also boasts an oversized two-car garage, security system, three-season screened-in porch with wood burning fireplace, new propane Generac Power System and is pre-wired for solar panels. (id:51013)
Property Details
| MLS® Number | 202301900 |
| Property Type | Single Family |
| Community Name | The Lodge |
| Amenities Near By | Golf Course, Park, Place Of Worship |
| Community Features | Recreational Facilities, School Bus |
| Equipment Type | Propane Tank |
| Rental Equipment Type | Propane Tank |
| Water Front Type | Waterfront On Ocean |
Building
| Bathroom Total | 3 |
| Bedrooms Above Ground | 1 |
| Bedrooms Below Ground | 2 |
| Bedrooms Total | 3 |
| Appliances | Cooktop - Gas, Oven, Dishwasher, Dryer, Washer, Microwave, Refrigerator, Gas Stove(s) |
| Architectural Style | 2 Level |
| Constructed Date | 2013 |
| Construction Style Attachment | Detached |
| Cooling Type | Heat Pump |
| Exterior Finish | Wood Siding |
| Fireplace Present | Yes |
| Flooring Type | Hardwood |
| Foundation Type | Poured Concrete |
| Half Bath Total | 1 |
| Stories Total | 1 |
| Total Finished Area | 3018 Sqft |
| Type | House |
| Utility Water | Drilled Well |
Parking
| Garage | |
| Attached Garage | |
| Gravel |
Land
| Acreage | Yes |
| Land Amenities | Golf Course, Park, Place Of Worship |
| Sewer | Septic System |
| Size Total Text | 1 - 3 Acres |
Rooms
| Level | Type | Length | Width | Dimensions |
|---|---|---|---|---|
| Basement | Recreational, Games Room | 25.7 x 20.8 | ||
| Basement | Bedroom | 12.6 x 12.10 | ||
| Basement | Bedroom | 11.9 x 12.10 | ||
| Basement | Bath (# Pieces 1-6) | 55. x 10 | ||
| Basement | Den | 15.7 x 11.4 | ||
| Basement | Storage | 19.1 x 11.4 | ||
| Basement | Utility Room | 9.1 x 10.4 | ||
| Main Level | Living Room | 32.11 x 11.1 | ||
| Main Level | Kitchen | 22.2 x 14.2 | ||
| Main Level | Bath (# Pieces 1-6) | 2 pc | ||
| Main Level | Laundry Room | 8.8 x 8.8 | ||
| Main Level | Primary Bedroom | 13.2 x 11.8 | ||
| Main Level | Ensuite (# Pieces 2-6) | 10.10 x 6.4 | ||
| Main Level | Sunroom | 10.7 x 10.8 |
https://www.realtor.ca/real-estate/25254267/lot-ba-4-2245-highway-329-the-lodge-the-lodge
Interested?
Contact us for more information

Alexander Mercer
https://www.alexmercer.kw.com/

222 Waterfront Drive, Suite 106
Bedford, Nova Scotia B4A 0H3
(902) 407-7373
(902) 407-7374
www.kwhalifax.com

Philip Evans

222 Waterfront Drive, Suite 106
Bedford, Nova Scotia B4A 0H3
(902) 407-7373
(902) 407-7374
www.kwhalifax.com

Syna Rasmusson

222 Waterfront Drive, Suite 106
Bedford, Nova Scotia B4A 0H3
(902) 407-7373
(902) 407-7374
www.kwhalifax.com

