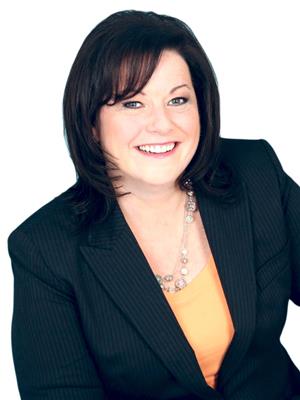#sub Bas -48 Boreham St Brampton, Ontario L6Z 1T4
$1,650 Monthly
Bright and Spacious Walk Up Basement Flat With Large Above Grade Windows Allowing The Sunlight To Pour In All Day Long. Full Sized Upgraded Kitchen With Centre Island And An Abundance Of Cabinets. Open Concept Layout The Kitchen Overlooks The Great Room. Oversized Bedroom With. Large Windows And Full Sized Double Closet. Upgraded Bathroom With Soaker Tub, Separate Shower And Large Vanity. Private Entrance And Private. Ensuite Laundry Room, Surface. Parking Included. Located In Sought After Parklane Estates.**** EXTRAS **** Walking Distance To All Amenities Parks, Trails, Loafers Lake, Minutes From Heartlake Conservation Area. Easy Access To Hwy 410 and Brampton Transit. Beautiful Neighbourhood & Beautiful Flat A+ Tenant Only. Tenant pays 30% Utility Costs (id:51013)
Property Details
| MLS® Number | W8103976 |
| Property Type | Single Family |
| Community Name | Snelgrove |
| Parking Space Total | 1 |
Building
| Bathroom Total | 1 |
| Bedrooms Above Ground | 1 |
| Bedrooms Total | 1 |
| Construction Style Attachment | Detached |
| Construction Style Split Level | Sidesplit |
| Cooling Type | Central Air Conditioning |
| Exterior Finish | Brick |
| Heating Fuel | Natural Gas |
| Heating Type | Forced Air |
| Type | House |
Parking
| Attached Garage |
Land
| Acreage | No |
| Size Irregular | 100.8 X 144.15 Ft ; 1/3 Acre |
| Size Total Text | 100.8 X 144.15 Ft ; 1/3 Acre |
Rooms
| Level | Type | Length | Width | Dimensions |
|---|---|---|---|---|
| In Between | Great Room | 6.53 m | 5 m | 6.53 m x 5 m |
| In Between | Kitchen | Measurements not available | ||
| In Between | Bedroom | 5.51 m | 3.25 m | 5.51 m x 3.25 m |
| In Between | Bathroom | Measurements not available | ||
| In Between | Laundry Room | Measurements not available |
https://www.realtor.ca/real-estate/26567864/sub-bas-48-boreham-st-brampton-snelgrove
Contact Us
Contact us for more information

Carol-Anne Schneider
Broker
(416) 568-5448
www.carol-anneschneider.com
www.facebook.com/carolanne.schneider
www.twitter.com/Carol-Anne Schneider@homesalefairy
www.linkedin.com/Carol-Anne Schneider
2380 Bristol Cir #12
Oakville, Ontario L6H 6M5
(416) 822-7699







