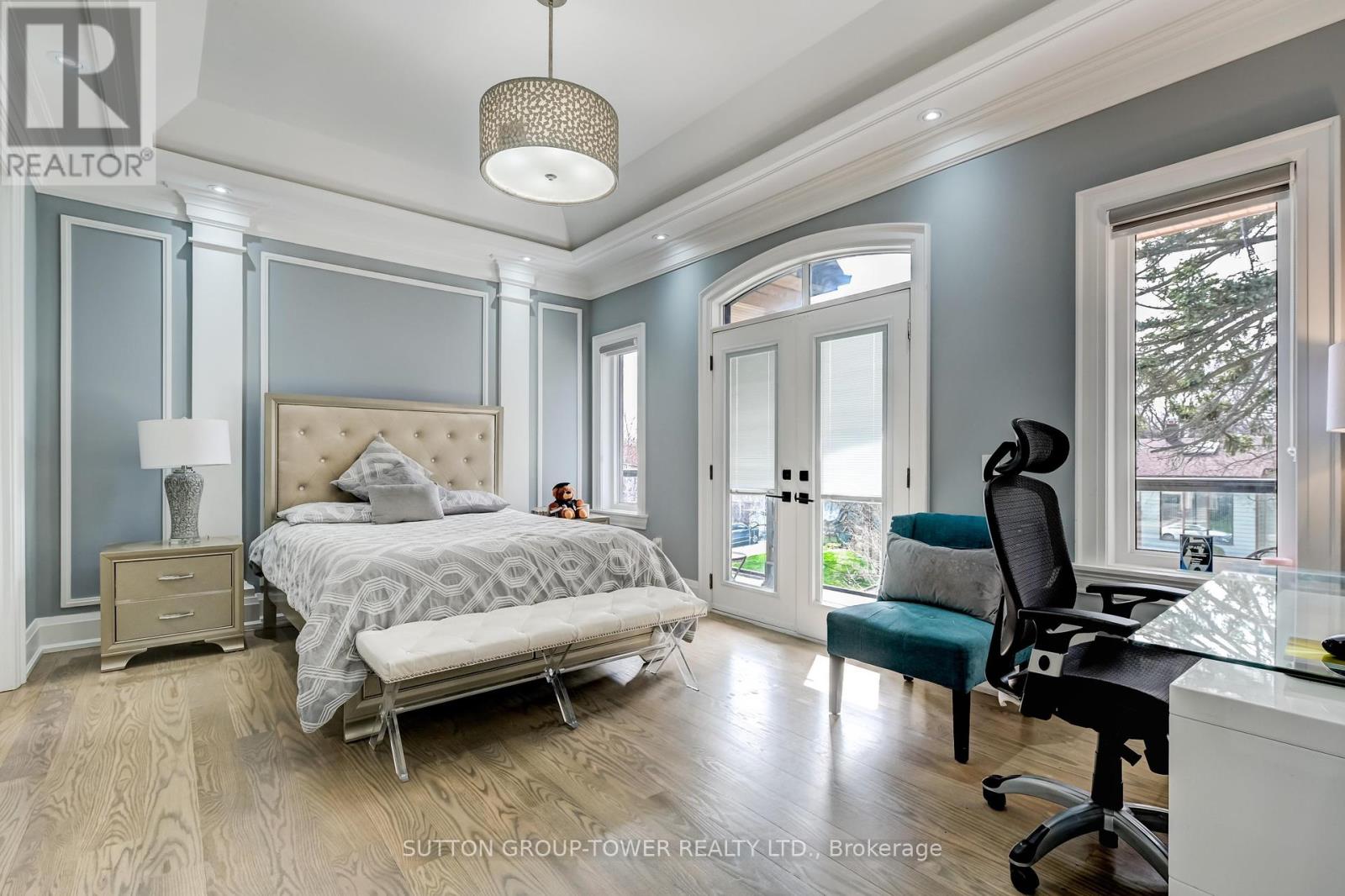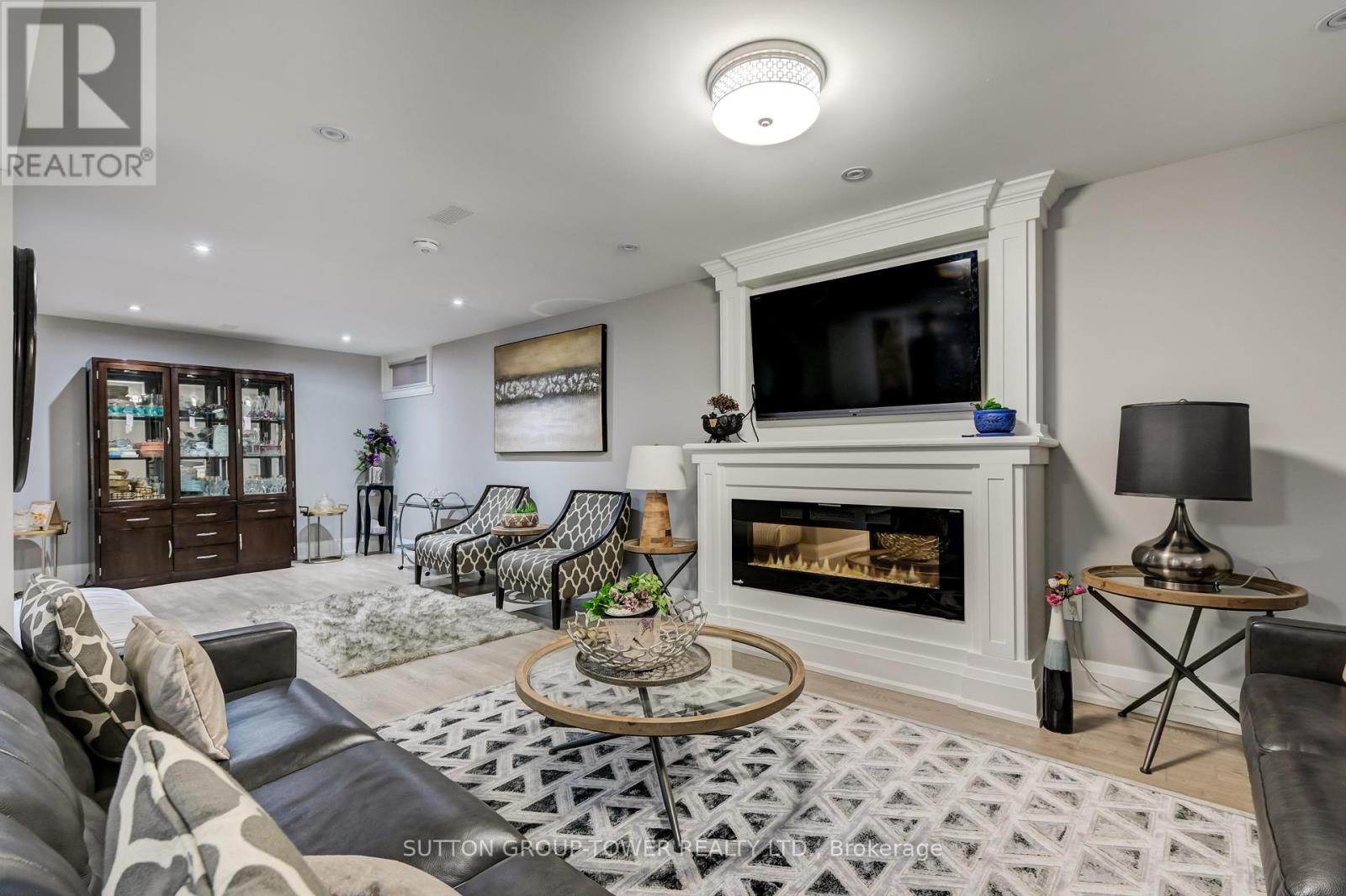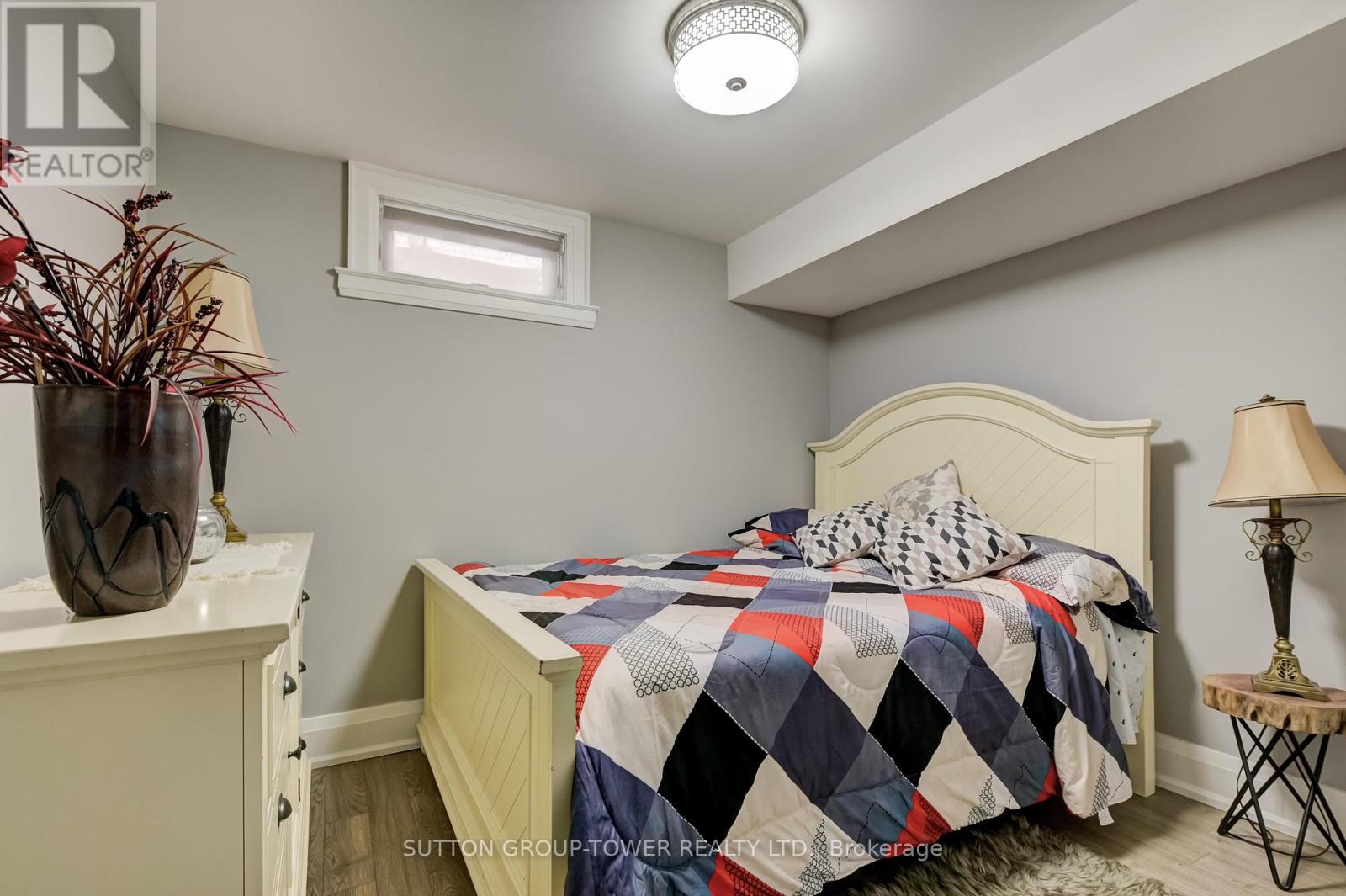Unknown Address ,
$2,599,000
One Of The Most Classic Elegance Architectural Designs In The Heart Of Prestigious Cliffcrest Neighbourhood, Around 3200 Sqft Excluding The Basement Level, A Finest Quality Of Craftsmanship And Interior Design In A Well Laid Out With Entertaining Modern Chef Kitchens With A Large Quartz Island Walkout From Kitchen To Oversized Composite Wood Deck (Lifetime Warranty) With Glass Railing Give The Pride Of The Ownership. Solid Hardwood Floors On Main & Second Floors, In Addition Executive Organised Library / Office Space, 4 Skylights & Lots Of Windows Keeps The Home Fully Ventilated, Walkout Basement With 1 Bedroom, Rough-IN Kitchen Separate Laundry, Lots Of Storage Which Drives For Potential Income. About 5 Years Constructed, The Masterpiece Has Been Meticulously Built, Boasting An Adorned With Very Selective Brick Of 20,000 Quality Brick & Modern Light Fixtures. Elegant Interlocking & Spacious Back Patio With Bonfire & Grass Enhance The Property, A Min Away From The Beautiful Bluffs With White Sand Beach & Yachts. Steps To School Fairmount Ps (Gr 9) RH King Academy Hs. Show With Confidence. **** EXTRAS **** High Efficiency Furnished/ Family Room Coffered Ceiling W Wainscott Throughout The House/ Lots Of Pot Lights & Modern Lighting Elevates Space/ Both Ensuite Are Heated Floor/ Gas BBQ Lines/ 2 Fireplaces / Custom Blinds/ Custom Built Closets (id:51013)
Property Details
| MLS® Number | E8249878 |
| Property Type | Single Family |
| Amenities Near By | Beach, Marina, Park |
| Parking Space Total | 6 |
| View Type | View |
Building
| Bathroom Total | 5 |
| Bedrooms Above Ground | 4 |
| Bedrooms Below Ground | 1 |
| Bedrooms Total | 5 |
| Basement Development | Finished |
| Basement Features | Walk Out |
| Basement Type | N/a (finished) |
| Construction Style Attachment | Detached |
| Cooling Type | Central Air Conditioning |
| Exterior Finish | Brick, Stone |
| Fireplace Present | Yes |
| Heating Fuel | Natural Gas |
| Heating Type | Forced Air |
| Stories Total | 2 |
| Type | House |
Parking
| Garage |
Land
| Acreage | No |
| Land Amenities | Beach, Marina, Park |
| Size Irregular | 42 X 133 Ft |
| Size Total Text | 42 X 133 Ft |
Rooms
| Level | Type | Length | Width | Dimensions |
|---|---|---|---|---|
| Basement | Recreational, Games Room | 7.92 m | 4.27 m | 7.92 m x 4.27 m |
| Basement | Living Room | 5.94 m | 4.27 m | 5.94 m x 4.27 m |
| Basement | Bedroom | 3.04 m | 24.27 m | 3.04 m x 24.27 m |
| Main Level | Library | 3.66 m | 2.77 m | 3.66 m x 2.77 m |
| Main Level | Dining Room | 7.01 m | 4.88 m | 7.01 m x 4.88 m |
| Main Level | Family Room | 5.36 m | 4 m | 5.36 m x 4 m |
| Main Level | Kitchen | 4.57 m | 3.35 m | 4.57 m x 3.35 m |
| Main Level | Mud Room | 3 m | 2.89 m | 3 m x 2.89 m |
| Upper Level | Primary Bedroom | 6.1 m | 3.84 m | 6.1 m x 3.84 m |
| Upper Level | Bedroom 2 | 5.3 m | 3.6 m | 5.3 m x 3.6 m |
| Upper Level | Bedroom 3 | 4.85 m | 3.78 m | 4.85 m x 3.78 m |
| Upper Level | Bedroom 3 | 3.66 m | 4.6 m | 3.66 m x 4.6 m |
Utilities
| Sewer | Available |
| Natural Gas | Available |
| Electricity | Available |
| Cable | Available |
Contact Us
Contact us for more information
Farida Haque
Salesperson
3220 Dufferin St, Unit 7a
Toronto, Ontario M6A 2T3
(416) 783-5000
(416) 783-6082
www.suttongrouptower.com/


































